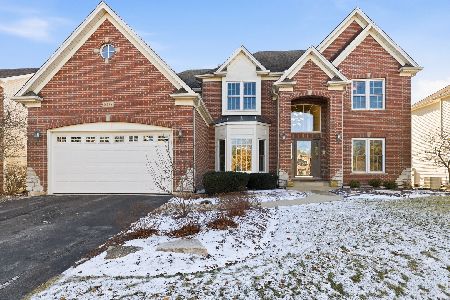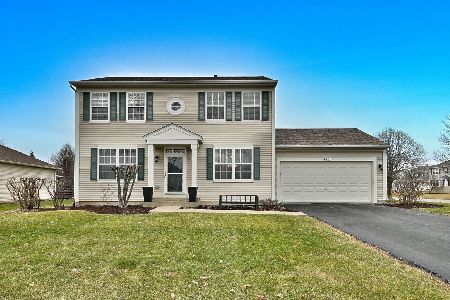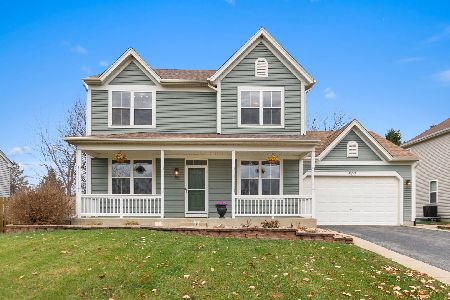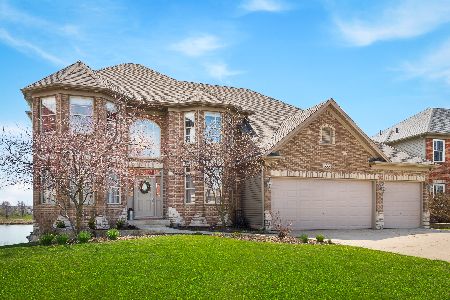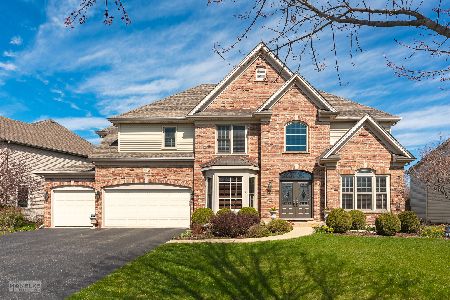335 Kensington Drive, Oswego, Illinois 60543
$304,900
|
Sold
|
|
| Status: | Closed |
| Sqft: | 2,685 |
| Cost/Sqft: | $115 |
| Beds: | 4 |
| Baths: | 3 |
| Year Built: | 2004 |
| Property Taxes: | $10,234 |
| Days On Market: | 3751 |
| Lot Size: | 0,19 |
Description
This semi-custom home is located on the water with a stunning view that makes 'home' feel like a 'resort'! The large deck overlooks the water & prof landscaping. The walk out basement & access door from the garage make it convenient to get to the walking path. Once inside, the two story foyer welcomes you. The custom fieldstone fireplace is surrounded by the open floor plan, large windows & vaulted ceilings. The kitchen boasts custom cherry cabinets, stainless steel, recessed lights & large eating area. The home has updated light fixtures & white trim throughout. The office & laundry are on the first floor. Upstairs, the large master has a huge walk-in closet & full bath. The other 3 generous size bedrooms have a ceiling fan & custom blinds. In addition to the outside access door, the 3 car garage also has a private entry into the walk out basement. In the basement you will discover 9 foot ceilings, double water heaters, a water softener & rough-in for a bathroom. So much to offer!
Property Specifics
| Single Family | |
| — | |
| — | |
| 2004 | |
| Full,Walkout | |
| ASPEN | |
| Yes | |
| 0.19 |
| Kendall | |
| Farmington Lakes | |
| 400 / Annual | |
| Insurance | |
| Public | |
| Public Sewer | |
| 09075518 | |
| 0303355003 |
Nearby Schools
| NAME: | DISTRICT: | DISTANCE: | |
|---|---|---|---|
|
Grade School
Long Beach Elementary School |
308 | — | |
|
Middle School
Plank Junior High School |
308 | Not in DB | |
|
High School
Oswego East High School |
308 | Not in DB | |
Property History
| DATE: | EVENT: | PRICE: | SOURCE: |
|---|---|---|---|
| 7 Jan, 2016 | Sold | $304,900 | MRED MLS |
| 13 Nov, 2015 | Under contract | $308,900 | MRED MLS |
| 30 Oct, 2015 | Listed for sale | $308,900 | MRED MLS |
Room Specifics
Total Bedrooms: 4
Bedrooms Above Ground: 4
Bedrooms Below Ground: 0
Dimensions: —
Floor Type: Carpet
Dimensions: —
Floor Type: Carpet
Dimensions: —
Floor Type: Carpet
Full Bathrooms: 3
Bathroom Amenities: Whirlpool,Separate Shower,Double Sink
Bathroom in Basement: 0
Rooms: Office
Basement Description: Unfinished,Exterior Access,Bathroom Rough-In
Other Specifics
| 3 | |
| — | |
| Asphalt | |
| Deck, Patio, Porch, Storms/Screens | |
| Lake Front,Landscaped,Water View | |
| 63 X 153 X 93 X 151 | |
| — | |
| Full | |
| Vaulted/Cathedral Ceilings, Hardwood Floors, First Floor Laundry | |
| Range, Microwave, Dishwasher, Refrigerator, Disposal, Stainless Steel Appliance(s) | |
| Not in DB | |
| Sidewalks, Street Lights, Street Paved | |
| — | |
| — | |
| — |
Tax History
| Year | Property Taxes |
|---|---|
| 2016 | $10,234 |
Contact Agent
Nearby Similar Homes
Nearby Sold Comparables
Contact Agent
Listing Provided By
Baird & Warner

