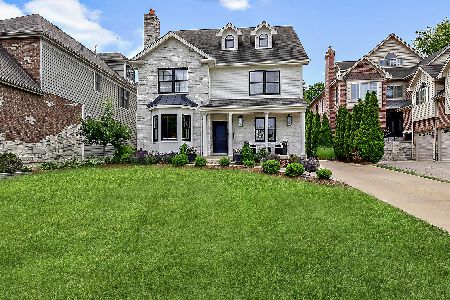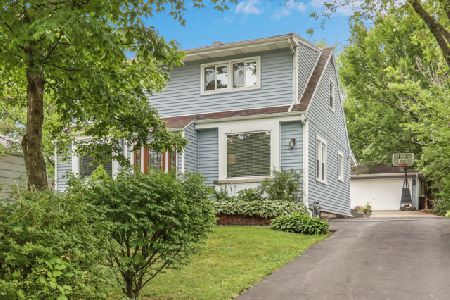341 Western Avenue, Clarendon Hills, Illinois 60514
$1,100,000
|
Sold
|
|
| Status: | Closed |
| Sqft: | 5,706 |
| Cost/Sqft: | $202 |
| Beds: | 5 |
| Baths: | 6 |
| Year Built: | 2003 |
| Property Taxes: | $21,859 |
| Days On Market: | 1779 |
| Lot Size: | 0,27 |
Description
Enviably in-town for those who value true 'walk to'. Easy stroll to Walker elementary school, downtown Clarendon Hills & the train station. Need space? 341 Western has 4,001 SF of above ground living space in addition to a finished lower level. 5 bedrooms 'up' plus one in the lower level. 1st floor office. Nine foot ceilings. 4 fireplaces. 2 car attached garage. Situated on the largest lot size you'll find in a location this good-it's 234 feet deep. So clean. So neutral. So move-in ready.
Property Specifics
| Single Family | |
| — | |
| — | |
| 2003 | |
| Full | |
| — | |
| No | |
| 0.27 |
| Du Page | |
| — | |
| 0 / Not Applicable | |
| None | |
| Lake Michigan | |
| Public Sewer | |
| 11009244 | |
| 0910407009 |
Nearby Schools
| NAME: | DISTRICT: | DISTANCE: | |
|---|---|---|---|
|
Grade School
Walker Elementary School |
181 | — | |
|
Middle School
Clarendon Hills Middle School |
181 | Not in DB | |
|
High School
Hinsdale Central High School |
86 | Not in DB | |
Property History
| DATE: | EVENT: | PRICE: | SOURCE: |
|---|---|---|---|
| 15 Feb, 2008 | Sold | $1,043,500 | MRED MLS |
| 4 Feb, 2008 | Under contract | $1,174,900 | MRED MLS |
| — | Last price change | $1,199,900 | MRED MLS |
| 1 Jul, 2007 | Listed for sale | $1,245,900 | MRED MLS |
| 3 Oct, 2014 | Sold | $1,037,500 | MRED MLS |
| 10 Sep, 2014 | Under contract | $1,095,000 | MRED MLS |
| — | Last price change | $1,119,000 | MRED MLS |
| 14 May, 2014 | Listed for sale | $1,199,000 | MRED MLS |
| 4 May, 2021 | Sold | $1,100,000 | MRED MLS |
| 18 Mar, 2021 | Under contract | $1,150,000 | MRED MLS |
| 11 Mar, 2021 | Listed for sale | $1,150,000 | MRED MLS |
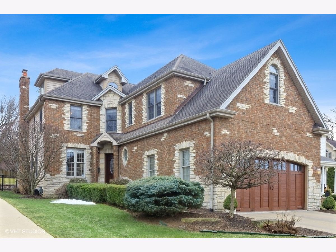
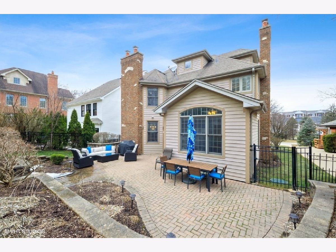
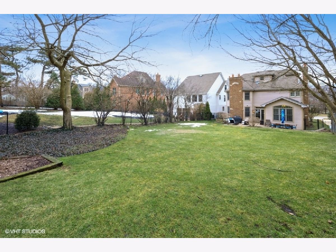
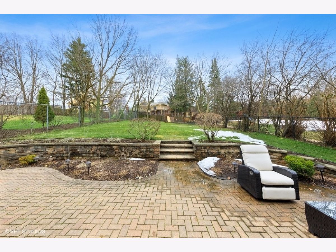
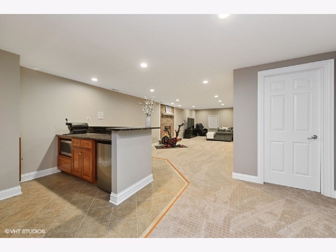
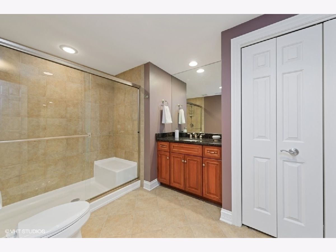
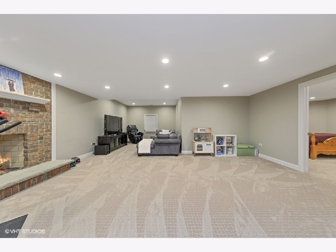
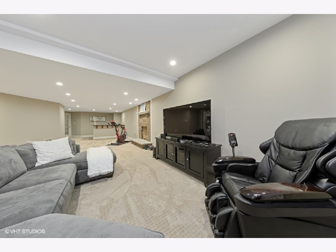
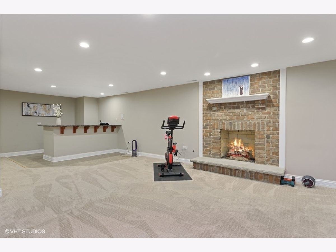
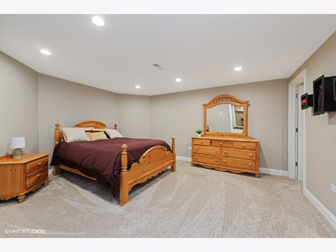
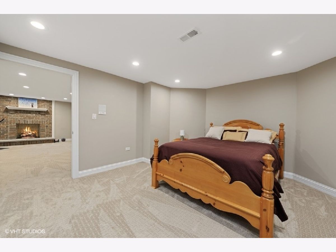
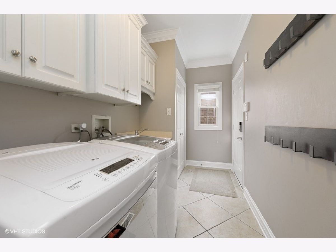
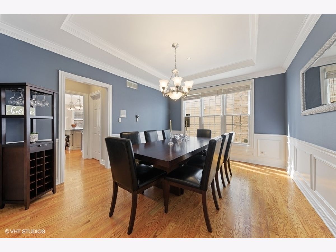
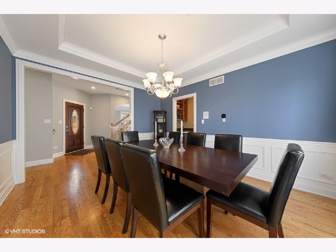
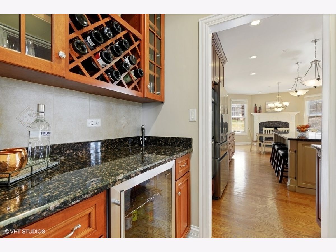
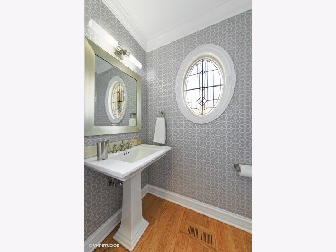
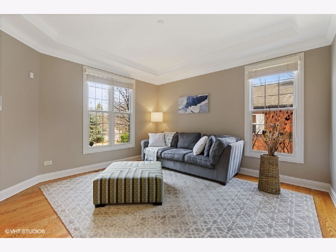
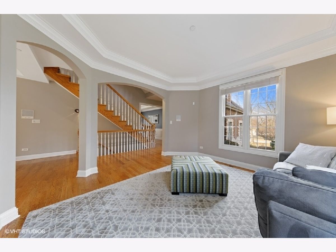
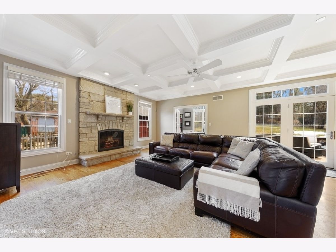
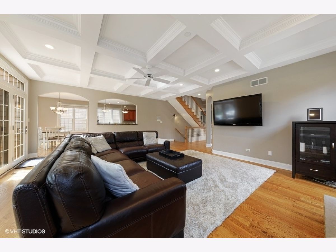
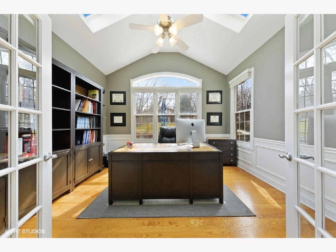
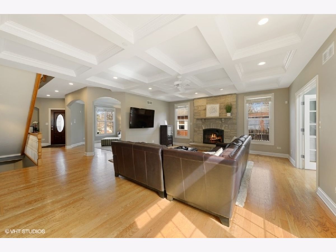
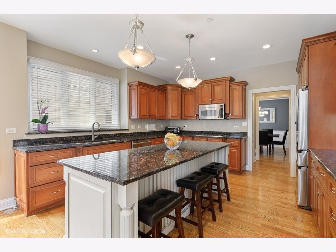
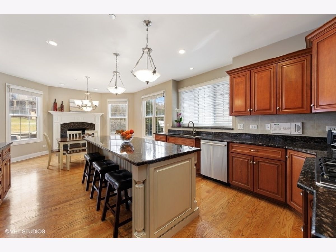
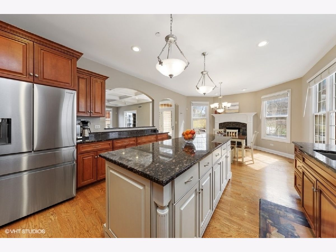
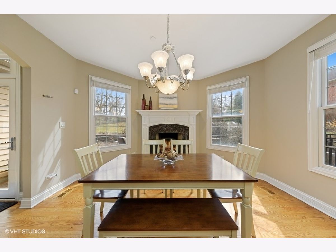
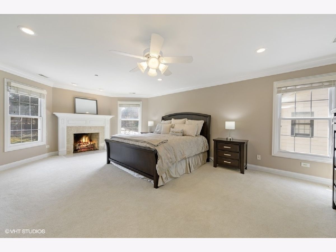
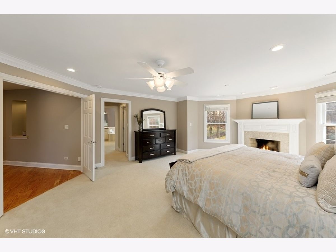
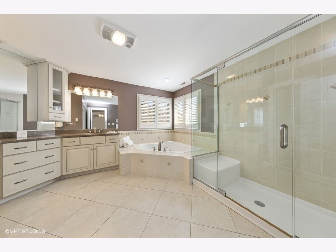
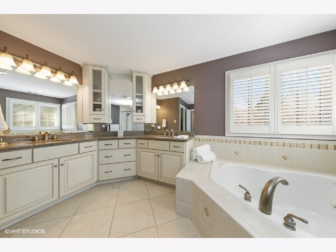
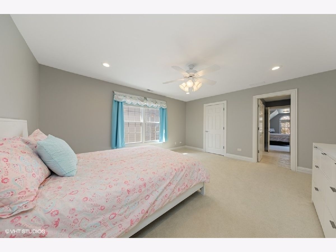
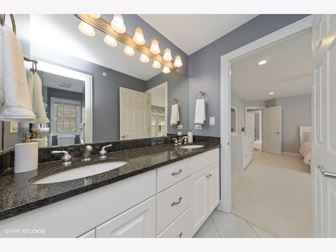
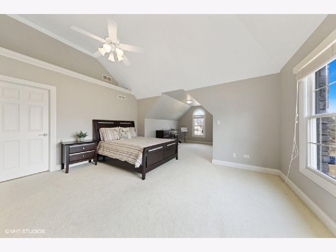
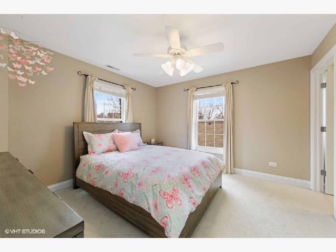
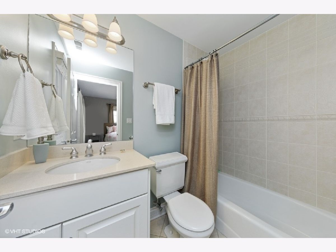
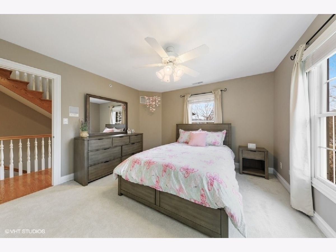
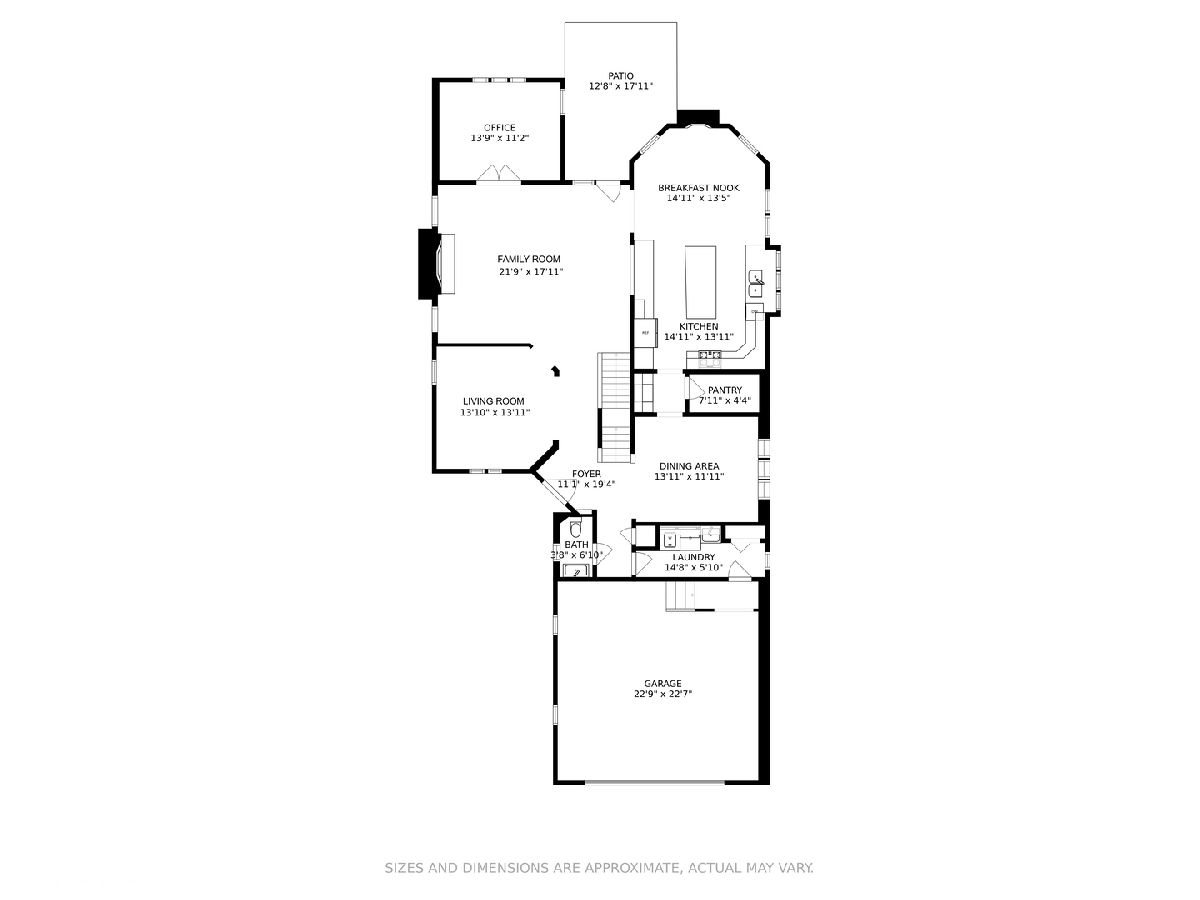
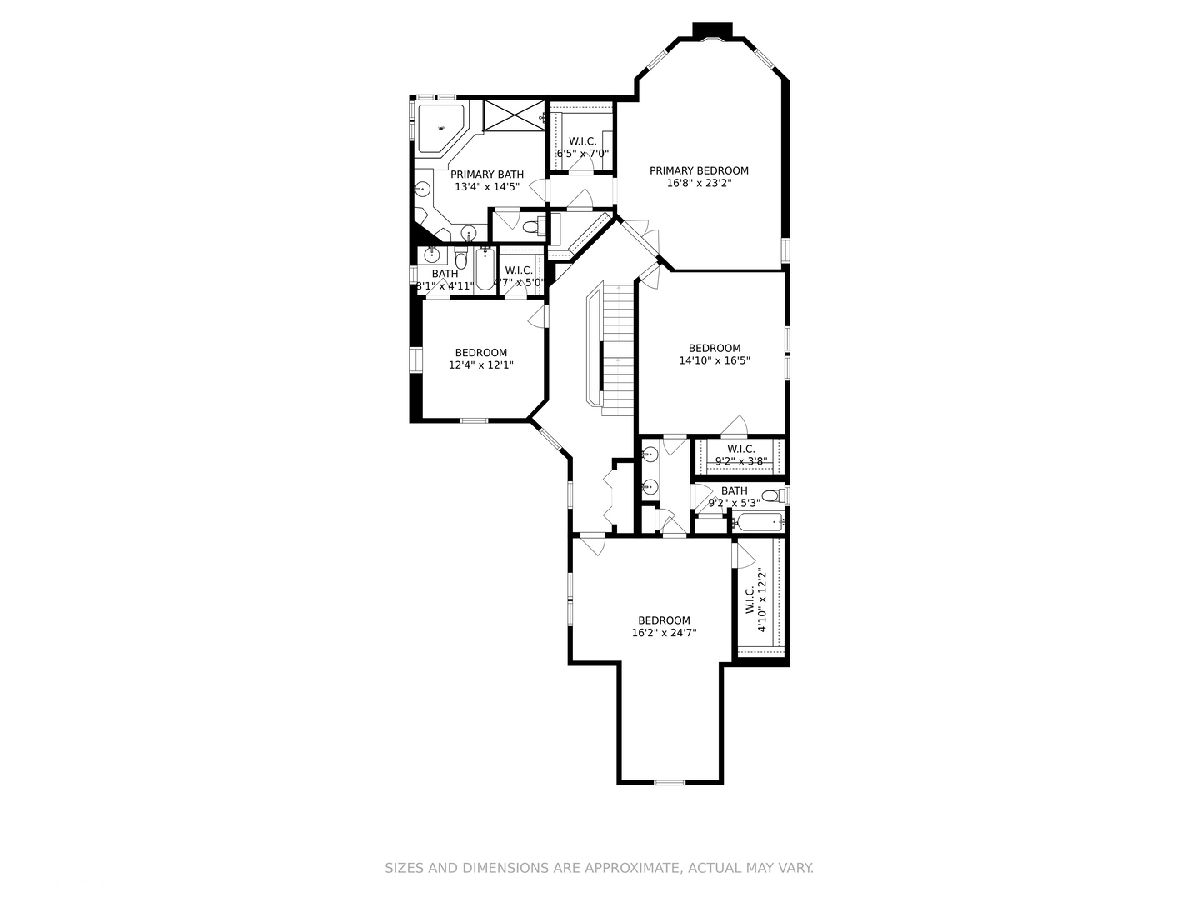
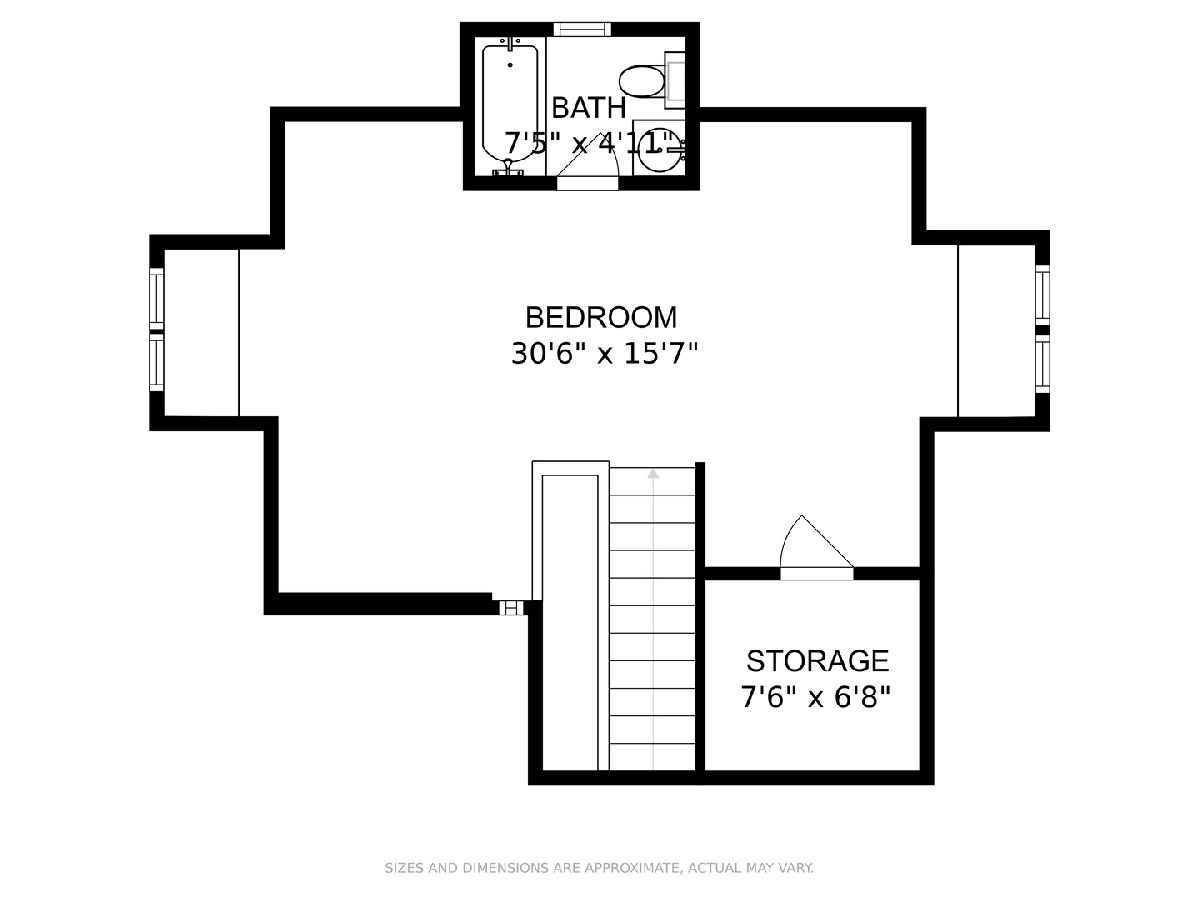
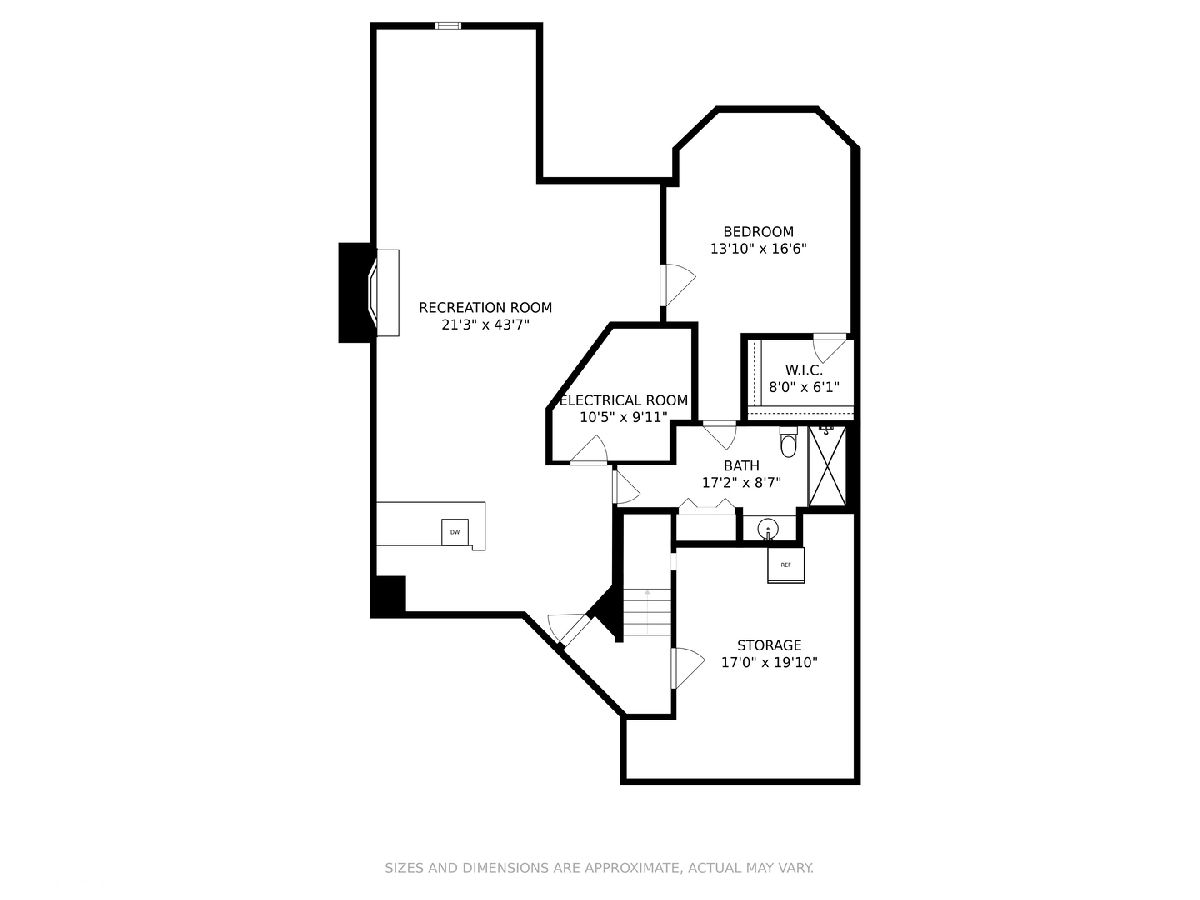
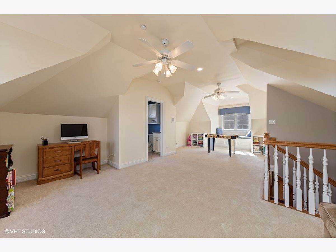
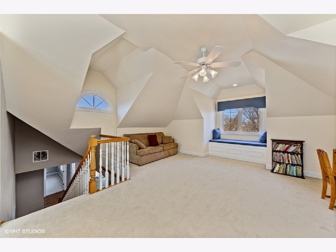
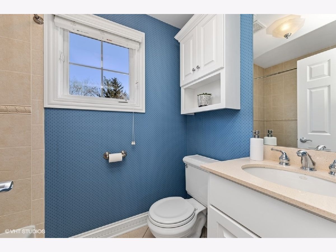
Room Specifics
Total Bedrooms: 6
Bedrooms Above Ground: 5
Bedrooms Below Ground: 1
Dimensions: —
Floor Type: Carpet
Dimensions: —
Floor Type: Carpet
Dimensions: —
Floor Type: Carpet
Dimensions: —
Floor Type: —
Dimensions: —
Floor Type: —
Full Bathrooms: 6
Bathroom Amenities: Whirlpool,Separate Shower,Double Sink
Bathroom in Basement: 1
Rooms: Bedroom 5,Bedroom 6,Breakfast Room,Office,Recreation Room,Foyer,Utility Room-Lower Level,Storage
Basement Description: Finished
Other Specifics
| 2 | |
| — | |
| Concrete | |
| Brick Paver Patio | |
| Fenced Yard | |
| 50 X 234 | |
| — | |
| Full | |
| Vaulted/Cathedral Ceilings, Bar-Dry, Hardwood Floors, First Floor Laundry, Walk-In Closet(s) | |
| Double Oven, Microwave, Dishwasher, Refrigerator, Washer, Dryer, Disposal, Cooktop | |
| Not in DB | |
| — | |
| — | |
| — | |
| — |
Tax History
| Year | Property Taxes |
|---|---|
| 2008 | $14,497 |
| 2014 | $19,295 |
| 2021 | $21,859 |
Contact Agent
Nearby Similar Homes
Nearby Sold Comparables
Contact Agent
Listing Provided By
@properties








