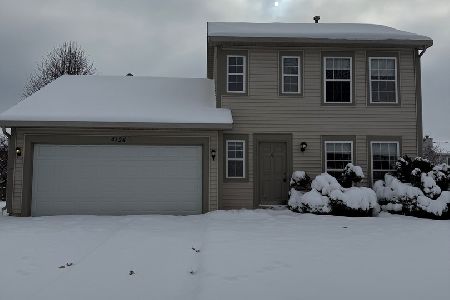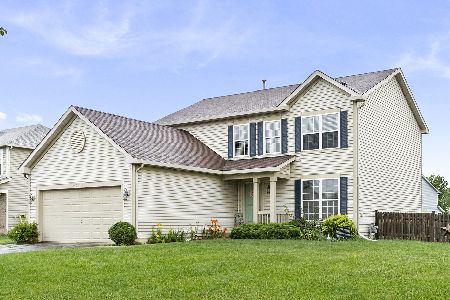3410 Clason Street, Plano, Illinois 60545
$340,000
|
Sold
|
|
| Status: | Closed |
| Sqft: | 4,104 |
| Cost/Sqft: | $79 |
| Beds: | 6 |
| Baths: | 4 |
| Year Built: | 2005 |
| Property Taxes: | $10,069 |
| Days On Market: | 1583 |
| Lot Size: | 0,40 |
Description
Largest lot in the subdivision, this HUGE 6 bedroom home is a must see! NEW carpet, FRESH paint, NEW dishwasher, washer and dryer...move in ready! Stunning open concept home with hardwood floors! Light and bright kitchen with convenient island/breakfast bar and stainless steel appliances! Spacious bedrooms...2 with walk in closets and master with vaulted ceilings and master bathroom suite with dual sinks, jacuzzi tub and separate shower! Large family room with cozy brick fireplace! Full English basement with roughed-in plumbing, perfect for finishing touches or storage! Ceiling fans in all bedrooms and family room! Zoned HVAC! Fenced in yard with large deck and garden! Great location situated on a cul-de-sac, conveniently located near eldamain road, river road and rte 34, as well as forest preserves, restaurants and more! Clubhouse community with pool, parks, playground, ponds and Yorkville schools!
Property Specifics
| Single Family | |
| — | |
| Traditional | |
| 2005 | |
| Full,English | |
| — | |
| No | |
| 0.4 |
| Kendall | |
| Lakewood Springs | |
| 36 / Monthly | |
| Insurance,Clubhouse,Pool | |
| Public | |
| Public Sewer | |
| 11230416 | |
| 0125303024 |
Nearby Schools
| NAME: | DISTRICT: | DISTANCE: | |
|---|---|---|---|
|
Grade School
Yorkville Grade School |
115 | — | |
|
Middle School
Yorkville Intermediate School |
115 | Not in DB | |
|
High School
Yorkville High School |
115 | Not in DB | |
Property History
| DATE: | EVENT: | PRICE: | SOURCE: |
|---|---|---|---|
| 29 Oct, 2021 | Sold | $340,000 | MRED MLS |
| 3 Oct, 2021 | Under contract | $325,000 | MRED MLS |
| 30 Sep, 2021 | Listed for sale | $325,000 | MRED MLS |
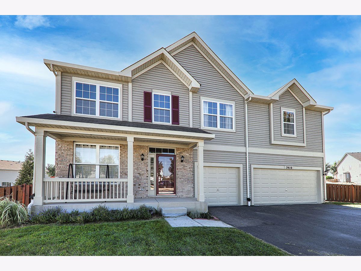
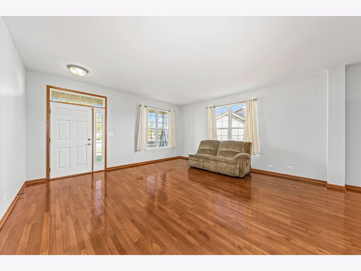
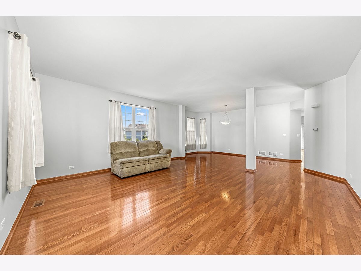
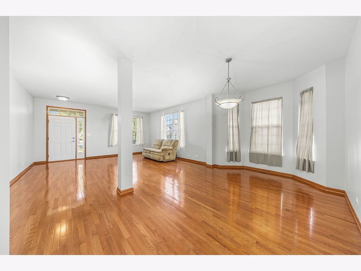
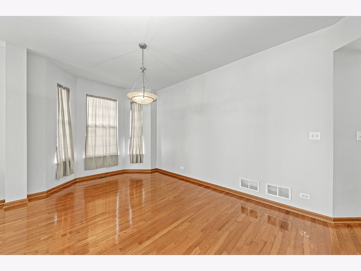
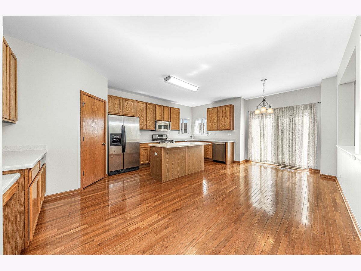
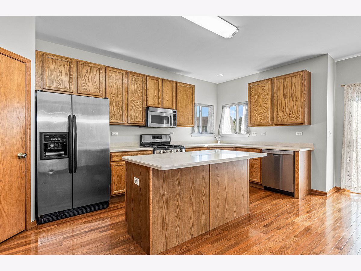
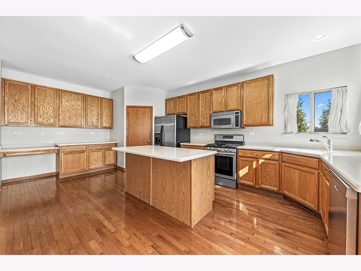
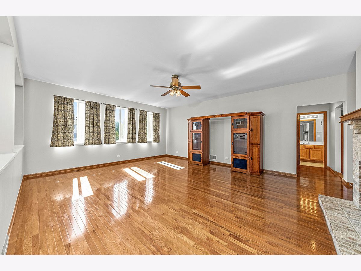
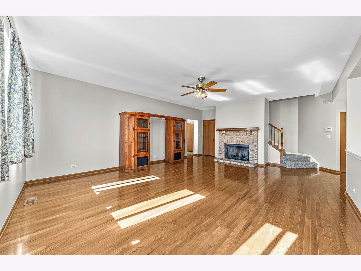
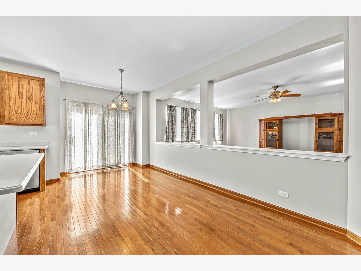
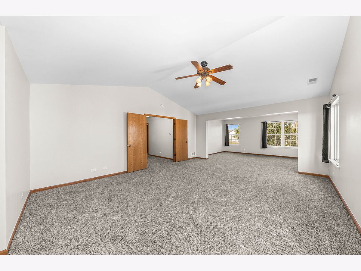
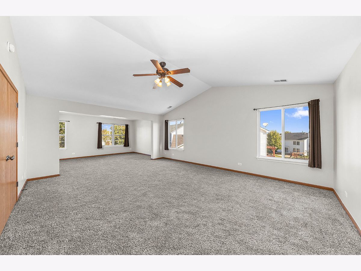
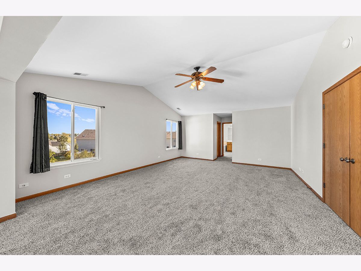
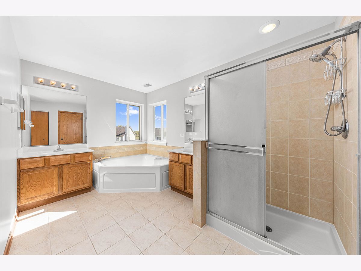
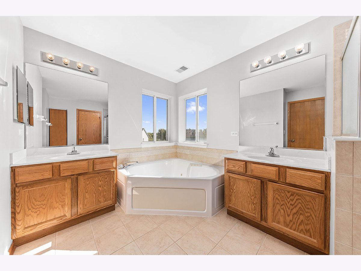
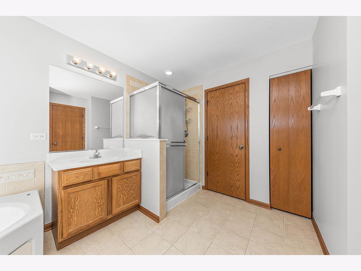
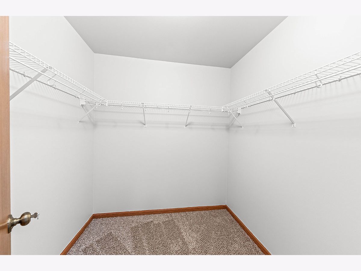
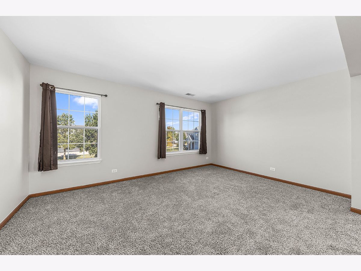
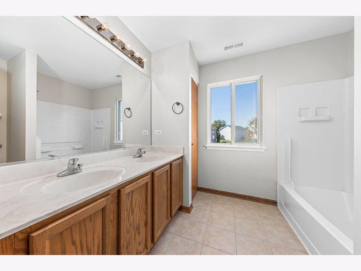
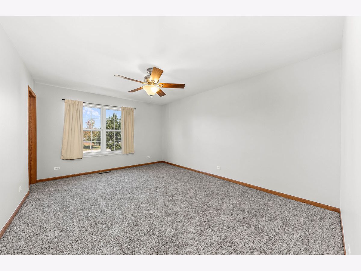
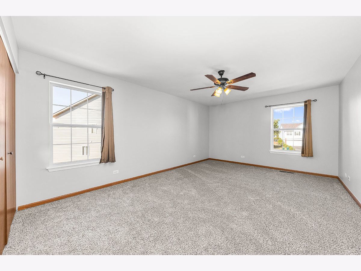
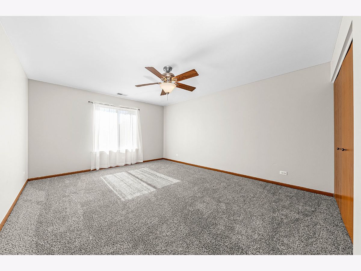
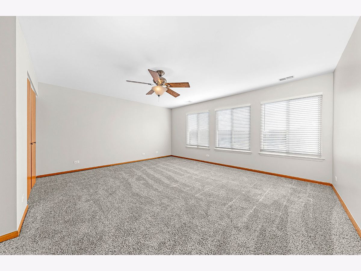
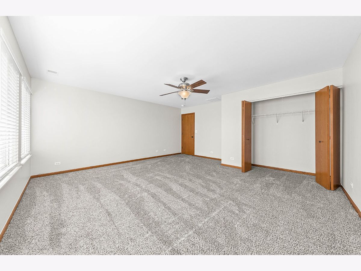
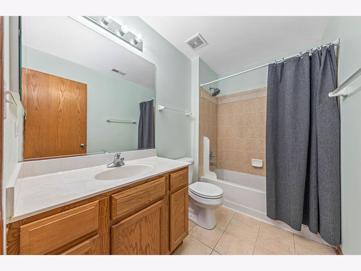
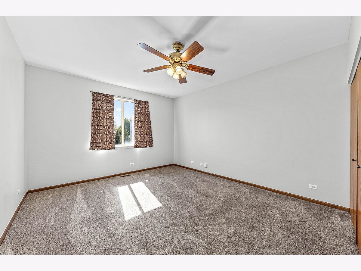
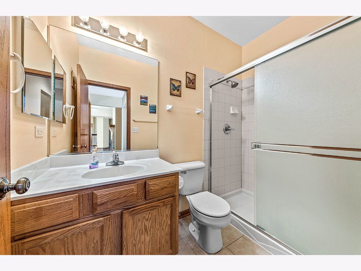
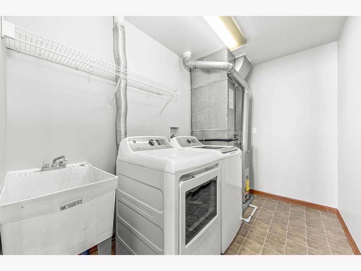
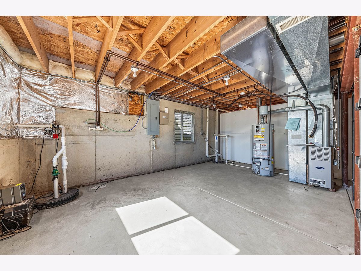
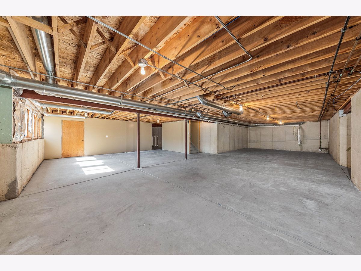
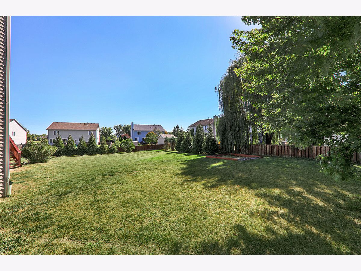
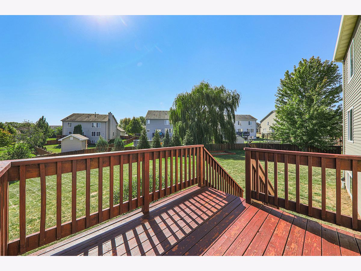
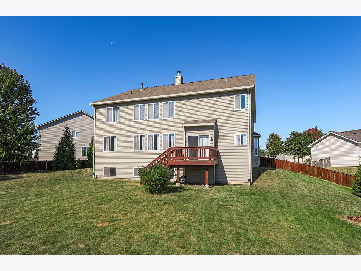
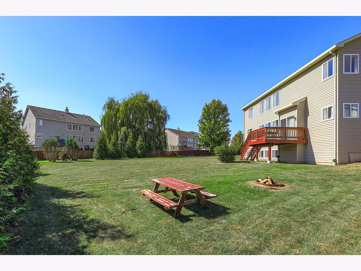
Room Specifics
Total Bedrooms: 6
Bedrooms Above Ground: 6
Bedrooms Below Ground: 0
Dimensions: —
Floor Type: Carpet
Dimensions: —
Floor Type: Carpet
Dimensions: —
Floor Type: Carpet
Dimensions: —
Floor Type: —
Dimensions: —
Floor Type: —
Full Bathrooms: 4
Bathroom Amenities: —
Bathroom in Basement: 0
Rooms: Bedroom 5,Bedroom 6,Sitting Room
Basement Description: Unfinished,Bathroom Rough-In
Other Specifics
| 3 | |
| Concrete Perimeter | |
| Asphalt | |
| Deck | |
| Cul-De-Sac,Fenced Yard | |
| 17191 | |
| — | |
| Full | |
| Walk-In Closet(s) | |
| Range, Microwave, Dishwasher, Refrigerator, Washer, Dryer | |
| Not in DB | |
| Clubhouse, Park, Pool, Curbs, Sidewalks, Street Lights, Street Paved | |
| — | |
| — | |
| Attached Fireplace Doors/Screen |
Tax History
| Year | Property Taxes |
|---|---|
| 2021 | $10,069 |
Contact Agent
Nearby Sold Comparables
Contact Agent
Listing Provided By
john greene, Realtor

