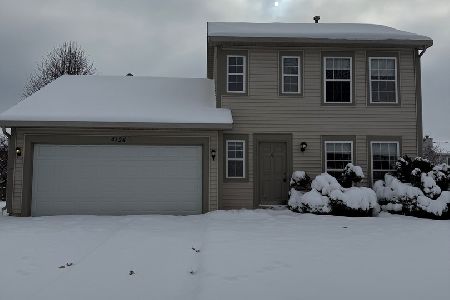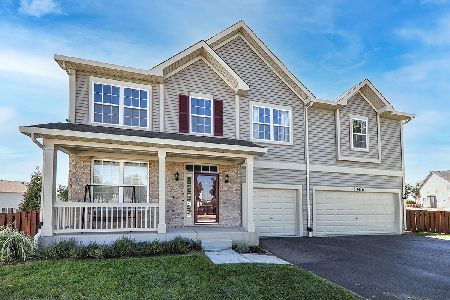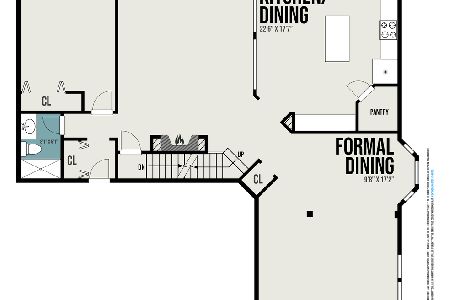3418 Clason Street, Plano, Illinois 60545
$274,900
|
Sold
|
|
| Status: | Closed |
| Sqft: | 4,104 |
| Cost/Sqft: | $67 |
| Beds: | 5 |
| Baths: | 3 |
| Year Built: | 2005 |
| Property Taxes: | $9,444 |
| Days On Market: | 2464 |
| Lot Size: | 0,44 |
Description
Yorkville Schools! Move right in to this Beautiful and Spacious home. You will fall in love with this bright and sunny open floor plan, made for Endless Holidays and Entertaining Enjoyment. You won't believe this kitchen! Big Island, Walk in Pantry SS appliances and so much more! Formal dining room, big master suite with sitting room, master bath with separate shower, finished walkout basement with patio and fenced yard, 3 car garage. Don't miss this opportunity!
Property Specifics
| Single Family | |
| — | |
| — | |
| 2005 | |
| Walkout | |
| — | |
| No | |
| 0.44 |
| Kendall | |
| — | |
| 35 / Monthly | |
| Clubhouse,Pool | |
| Public | |
| Public Sewer | |
| 10366664 | |
| 0125303026 |
Property History
| DATE: | EVENT: | PRICE: | SOURCE: |
|---|---|---|---|
| 20 Jun, 2019 | Sold | $274,900 | MRED MLS |
| 16 May, 2019 | Under contract | $274,900 | MRED MLS |
| 3 May, 2019 | Listed for sale | $274,900 | MRED MLS |
Room Specifics
Total Bedrooms: 5
Bedrooms Above Ground: 5
Bedrooms Below Ground: 0
Dimensions: —
Floor Type: —
Dimensions: —
Floor Type: —
Dimensions: —
Floor Type: —
Dimensions: —
Floor Type: —
Full Bathrooms: 3
Bathroom Amenities: —
Bathroom in Basement: 1
Rooms: Bedroom 5
Basement Description: Finished
Other Specifics
| 3 | |
| — | |
| — | |
| — | |
| — | |
| 75X167X144X37X129 | |
| — | |
| Full | |
| — | |
| — | |
| Not in DB | |
| Clubhouse, Pool, Sidewalks, Street Lights, Street Paved | |
| — | |
| — | |
| — |
Tax History
| Year | Property Taxes |
|---|---|
| 2019 | $9,444 |
Contact Agent
Nearby Sold Comparables
Contact Agent
Listing Provided By
Coldwell Banker The Real Estate Group







