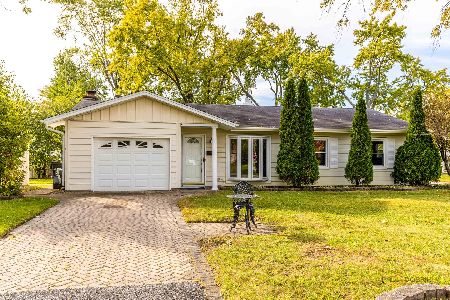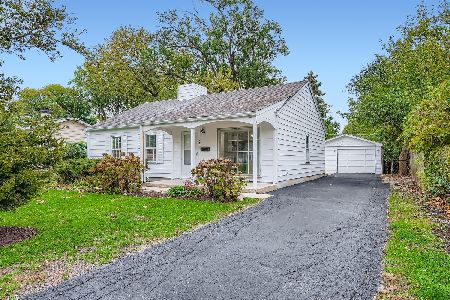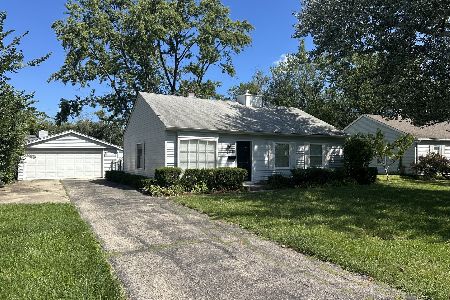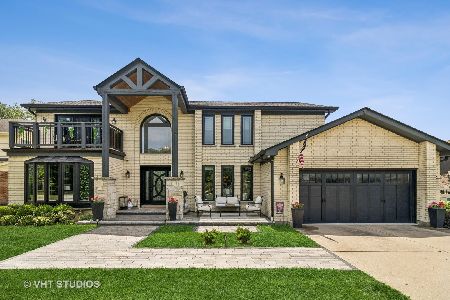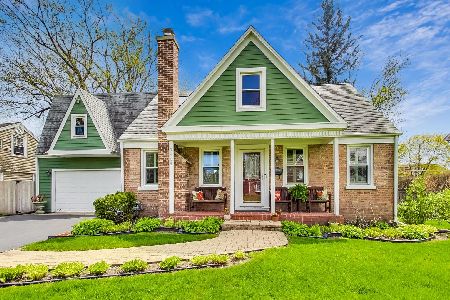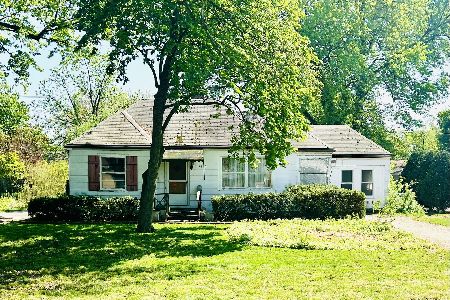3410 Meadow Lane, Glenview, Illinois 60025
$910,000
|
Sold
|
|
| Status: | Closed |
| Sqft: | 3,487 |
| Cost/Sqft: | $244 |
| Beds: | 4 |
| Baths: | 3 |
| Year Built: | 1948 |
| Property Taxes: | $13,148 |
| Days On Market: | 509 |
| Lot Size: | 0,00 |
Description
Discover unparalleled luxury and comfort in this exquisite Glenview home! Meticulously updated with a spacious, open floor plan, this residence is perfect for both grand entertaining and cozy everyday living. As you step into the welcoming grand two-story foyer, you're greeted with an immediate sense of elegance and sophistication. The soaring ceilings, abundant natural light, and sleek hardwood floors throughout create a bright and airy atmosphere. The heart of the home, the chef's kitchen, is a true masterpiece. It boasts a stunning Calcutta marble waterfall island, stainless steel appliances, and ample counter space, making it perfect for both everyday meals and dinner parties. Adjacent to the kitchen, the dining room provides an ideal setting for hosting elegant dinners and special occasions with a built-in bar and access to the backyard. Relax in the expansive family room, complete with a cozy fireplace and custom built-ins, offering a perfect gathering spot for family and friends. The main level also features a convenient bedroom and full bath, ideal for guests or multi-generational living. Additionally, you'll find a mudroom and a laundry room that add practicality and ease to your daily routine, as well as a dedicated office space for those who work from home or need a quiet study area. Upstairs, the luxurious primary retreat awaits, offering a serene escape with its spa-like bath and romantic fireplace. This tranquil space is designed for ultimate relaxation and comfort. Two additional bedrooms and a full bath complete the second level, providing ample space for family members or guests. Step outside to discover a breathtaking outdoor oasis. The paver patio and outdoor built-in grill with granite countertops are perfect for summer barbecues and al fresco dining, while the fenced backyard offers privacy and plenty of space for outdoor activities. A detached 2.5-car garage with attic storage. This stunning Glenview home is more than just a place to live; it's a lifestyle. Don't miss out on the opportunity to make this remarkable residence your own! New Roof On House (2023)
Property Specifics
| Single Family | |
| — | |
| — | |
| 1948 | |
| — | |
| — | |
| No | |
| — |
| Cook | |
| — | |
| 0 / Not Applicable | |
| — | |
| — | |
| — | |
| 12114509 | |
| 04333050220000 |
Nearby Schools
| NAME: | DISTRICT: | DISTANCE: | |
|---|---|---|---|
|
Grade School
Henking Elementary School |
34 | — | |
|
Middle School
Attea Middle School |
34 | Not in DB | |
|
High School
Glenbrook South High School |
225 | Not in DB | |
|
Alternate Elementary School
Hoffman Elementary School |
— | Not in DB | |
Property History
| DATE: | EVENT: | PRICE: | SOURCE: |
|---|---|---|---|
| 10 Sep, 2024 | Sold | $910,000 | MRED MLS |
| 6 Aug, 2024 | Under contract | $850,000 | MRED MLS |
| 25 Jul, 2024 | Listed for sale | $850,000 | MRED MLS |
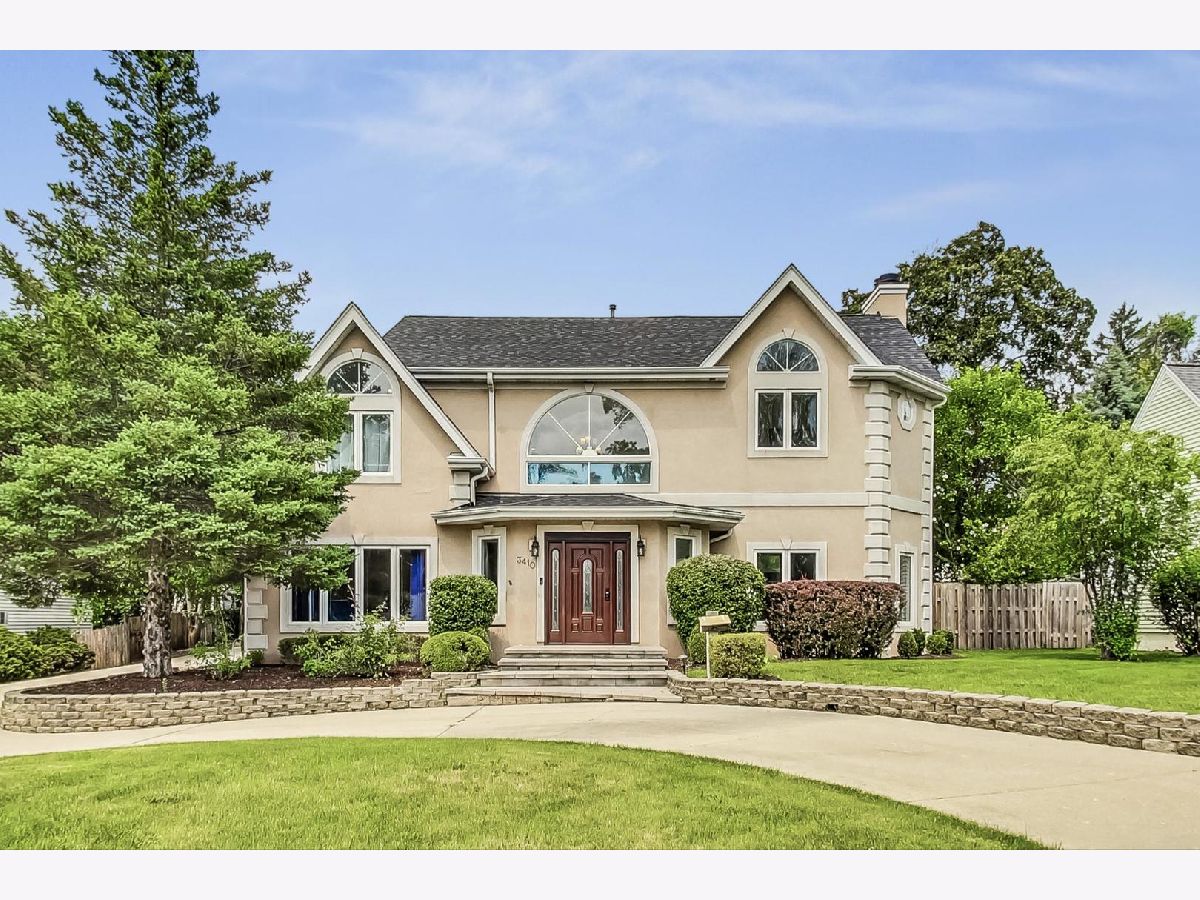






















Room Specifics
Total Bedrooms: 4
Bedrooms Above Ground: 4
Bedrooms Below Ground: 0
Dimensions: —
Floor Type: —
Dimensions: —
Floor Type: —
Dimensions: —
Floor Type: —
Full Bathrooms: 3
Bathroom Amenities: Whirlpool,Separate Shower,Double Sink,Bidet
Bathroom in Basement: 0
Rooms: —
Basement Description: Crawl
Other Specifics
| 2.5 | |
| — | |
| — | |
| — | |
| — | |
| 150 X 79 | |
| — | |
| — | |
| — | |
| — | |
| Not in DB | |
| — | |
| — | |
| — | |
| — |
Tax History
| Year | Property Taxes |
|---|---|
| 2024 | $13,148 |
Contact Agent
Nearby Similar Homes
Nearby Sold Comparables
Contact Agent
Listing Provided By
@properties Christie's International Real Estate

