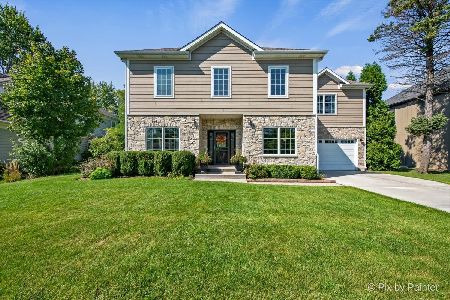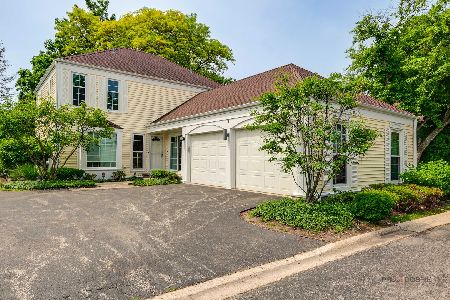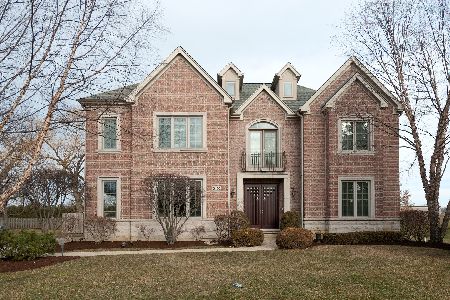3410 River Falls Drive, Northbrook, Illinois 60062
$525,000
|
Sold
|
|
| Status: | Closed |
| Sqft: | 2,443 |
| Cost/Sqft: | $225 |
| Beds: | 5 |
| Baths: | 3 |
| Year Built: | 1970 |
| Property Taxes: | $10,460 |
| Days On Market: | 4259 |
| Lot Size: | 0,00 |
Description
CHARMING HOME IN A GREAT LOCATION! PLENTY OF NATURAL LIGHT FILLS THE LIVING ROOM & DINING ROOM W/VAULTED CEILINGS. SPACIOUS EAT IN KITCHEN WITH STAINLESS STEEL APPLIANCES. FAMILY ROOM HAS SLIDERS THAT LEAD TO LARGE PATIO & BACKYARD. MSTR SUITE W/GREAT EN SUITE BATH. SIZABLE BEDROOMS W/GENEROUS CLOSETS. HARDWOOD FLOORS. CLOSE TO PARKS, SCHOOLS, LEISURE CENTER + TOWN. DIST 27/225.WELCOME TO YOUR NEW SPACIOUS HOME!
Property Specifics
| Single Family | |
| — | |
| Bi-Level | |
| 1970 | |
| Partial | |
| — | |
| No | |
| — |
| Cook | |
| — | |
| 0 / Not Applicable | |
| None | |
| Lake Michigan | |
| Public Sewer | |
| 08553862 | |
| 04083070130000 |
Nearby Schools
| NAME: | DISTRICT: | DISTANCE: | |
|---|---|---|---|
|
Grade School
Shabonee School |
27 | — | |
|
Middle School
Wood Oaks Junior High School |
27 | Not in DB | |
|
High School
Glenbrook North High School |
225 | Not in DB | |
Property History
| DATE: | EVENT: | PRICE: | SOURCE: |
|---|---|---|---|
| 23 May, 2014 | Sold | $525,000 | MRED MLS |
| 27 Mar, 2014 | Under contract | $550,000 | MRED MLS |
| 10 Mar, 2014 | Listed for sale | $550,000 | MRED MLS |
| 28 Sep, 2018 | Sold | $555,000 | MRED MLS |
| 14 Aug, 2018 | Under contract | $568,000 | MRED MLS |
| — | Last price change | $575,000 | MRED MLS |
| 4 May, 2018 | Listed for sale | $575,000 | MRED MLS |
Room Specifics
Total Bedrooms: 5
Bedrooms Above Ground: 5
Bedrooms Below Ground: 0
Dimensions: —
Floor Type: Hardwood
Dimensions: —
Floor Type: Hardwood
Dimensions: —
Floor Type: Hardwood
Dimensions: —
Floor Type: —
Full Bathrooms: 3
Bathroom Amenities: —
Bathroom in Basement: 0
Rooms: Bedroom 5,Foyer,Office
Basement Description: Unfinished
Other Specifics
| 2 | |
| Concrete Perimeter | |
| Concrete | |
| Patio | |
| Landscaped | |
| 137.20X134X27X92X134.86 | |
| Unfinished | |
| Full | |
| Vaulted/Cathedral Ceilings, Wood Laminate Floors, First Floor Bedroom | |
| Double Oven, Microwave, Dishwasher, Refrigerator, Washer, Dryer, Disposal, Trash Compactor | |
| Not in DB | |
| — | |
| — | |
| — | |
| — |
Tax History
| Year | Property Taxes |
|---|---|
| 2014 | $10,460 |
| 2018 | $11,230 |
Contact Agent
Nearby Similar Homes
Nearby Sold Comparables
Contact Agent
Listing Provided By
Coldwell Banker Residential








