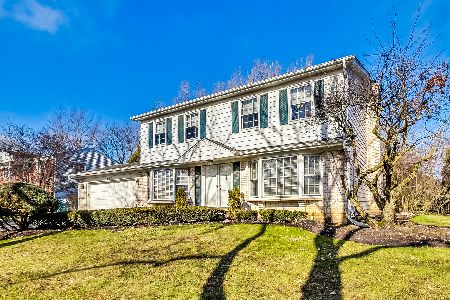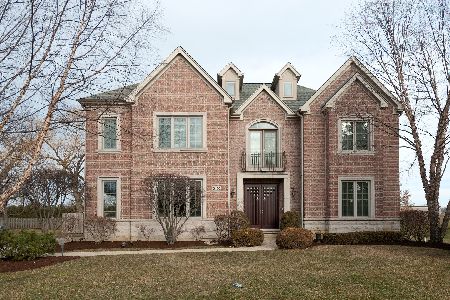3418 River Falls Drive, Northbrook, Illinois 60062
$540,000
|
Sold
|
|
| Status: | Closed |
| Sqft: | 2,600 |
| Cost/Sqft: | $211 |
| Beds: | 4 |
| Baths: | 3 |
| Year Built: | 1971 |
| Property Taxes: | $11,094 |
| Days On Market: | 2184 |
| Lot Size: | 0,28 |
Description
Ideal family home in District 27 with a great floor plan and feel. Cool and contemporary aesthetic meets traditional style in this 4 bedroom, 2.1 bathroom, 2 story featuring a 1st-floor office. Current owners have lovingly maintained this unique house and it's been revitalized with new carpeting and paint throughout the interior. Plenty of recessed lighting in the main living spaces, ample sized bathrooms and bedrooms and a finished basement recreation room with your very own wet bar! Amazing 3 season room is located off the family room. Custom maple kitchen cabinets with gleaming black granite countertops and newer appliances. Fenced back yard is perfect for playing & entertaining. Just steps from the Park District, classes and playground. Minutes from the expressway for easy access to the greater Chicagoland area. Prime proximity to the best of Northbrook. Newer mechanical systems including new water heater in 2018. Zoned HVAC.
Property Specifics
| Single Family | |
| — | |
| Colonial | |
| 1971 | |
| Partial,Walkout | |
| — | |
| No | |
| 0.28 |
| Cook | |
| — | |
| — / Not Applicable | |
| None | |
| Lake Michigan,Public | |
| Public Sewer | |
| 10622319 | |
| 04083070120000 |
Nearby Schools
| NAME: | DISTRICT: | DISTANCE: | |
|---|---|---|---|
|
Grade School
Hickory Point Elementary School |
27 | — | |
|
Middle School
Wood Oaks Junior High School |
27 | Not in DB | |
|
High School
Glenbrook North High School |
225 | Not in DB | |
|
Alternate Elementary School
Shabonee School |
— | Not in DB | |
Property History
| DATE: | EVENT: | PRICE: | SOURCE: |
|---|---|---|---|
| 17 Mar, 2020 | Sold | $540,000 | MRED MLS |
| 3 Feb, 2020 | Under contract | $549,000 | MRED MLS |
| 29 Jan, 2020 | Listed for sale | $549,000 | MRED MLS |
Room Specifics
Total Bedrooms: 4
Bedrooms Above Ground: 4
Bedrooms Below Ground: 0
Dimensions: —
Floor Type: Carpet
Dimensions: —
Floor Type: Carpet
Dimensions: —
Floor Type: Carpet
Full Bathrooms: 3
Bathroom Amenities: —
Bathroom in Basement: 0
Rooms: Office
Basement Description: Finished,Crawl
Other Specifics
| 2 | |
| — | |
| Concrete | |
| Patio, Porch Screened, Storms/Screens | |
| — | |
| 92X133X92X134 | |
| — | |
| Full | |
| — | |
| Double Oven, Range, Microwave, Dishwasher, Refrigerator, Washer, Dryer, Disposal, Cooktop, Built-In Oven | |
| Not in DB | |
| — | |
| — | |
| — | |
| Wood Burning |
Tax History
| Year | Property Taxes |
|---|---|
| 2020 | $11,094 |
Contact Agent
Nearby Similar Homes
Nearby Sold Comparables
Contact Agent
Listing Provided By
eXp Realty








