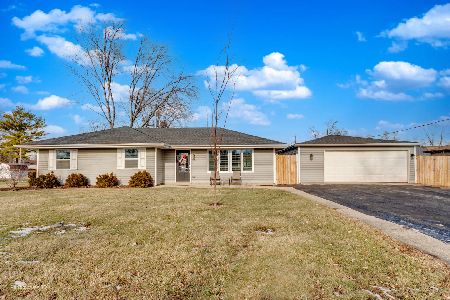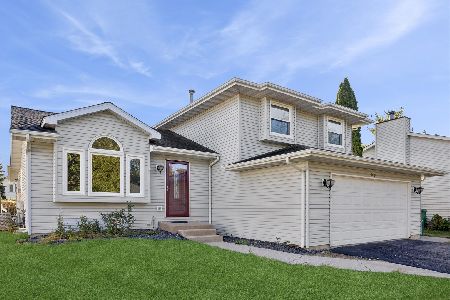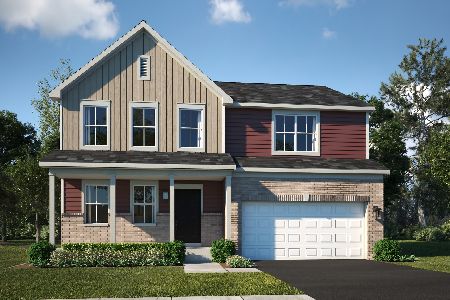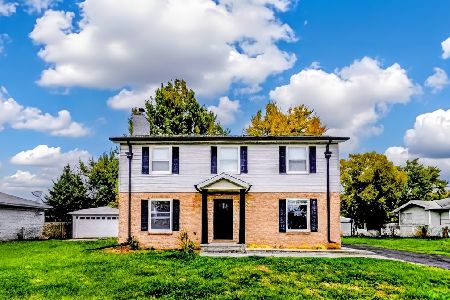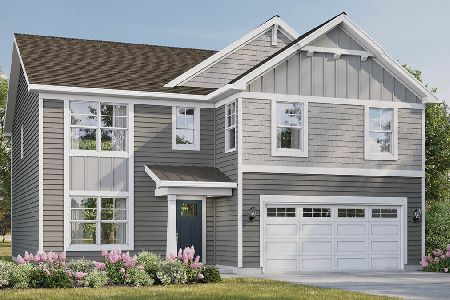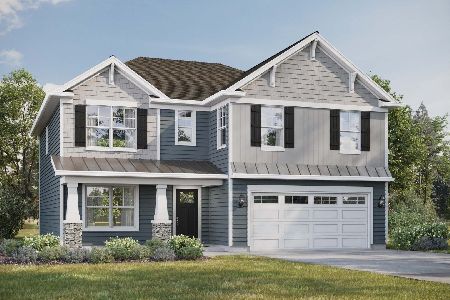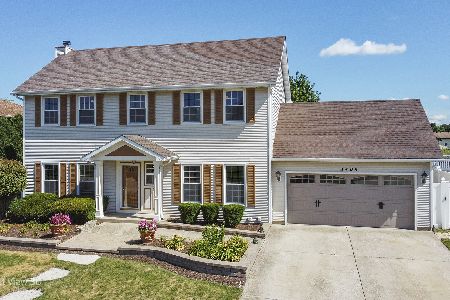3411 Harris Drive, Joliet, Illinois 60431
$300,000
|
Sold
|
|
| Status: | Closed |
| Sqft: | 1,748 |
| Cost/Sqft: | $172 |
| Beds: | 3 |
| Baths: | 3 |
| Year Built: | 1991 |
| Property Taxes: | $5,511 |
| Days On Market: | 206 |
| Lot Size: | 0,24 |
Description
This 3-bedroom, 2.5-bath single-family home in Joliet offers 1,800 square feet of living space with a functional layout and room to grow. Featuring a partial basement, spacious deck, and a convenient location near local amenities and major routes, this property is full of potential. Inside, you'll find a Jack-and-Jill bathroom, an open living area, and plenty of square footage to customize to your style. While the home requires significant TLC, it's a solid opportunity for buyers looking to renovate and build equity. Bring your vision and make this property your own-schedule your showing today.
Property Specifics
| Single Family | |
| — | |
| — | |
| 1991 | |
| — | |
| — | |
| No | |
| 0.24 |
| Will | |
| — | |
| — / Not Applicable | |
| — | |
| — | |
| — | |
| 12392029 | |
| 0603354540030000 |
Nearby Schools
| NAME: | DISTRICT: | DISTANCE: | |
|---|---|---|---|
|
Grade School
Grand Prairie Elementary School |
202 | — | |
|
Middle School
Timber Ridge Middle School |
202 | Not in DB | |
|
High School
Plainfield Central High School |
202 | Not in DB | |
Property History
| DATE: | EVENT: | PRICE: | SOURCE: |
|---|---|---|---|
| 25 Aug, 2025 | Sold | $300,000 | MRED MLS |
| 11 Jul, 2025 | Under contract | $300,000 | MRED MLS |
| 8 Jul, 2025 | Listed for sale | $300,000 | MRED MLS |
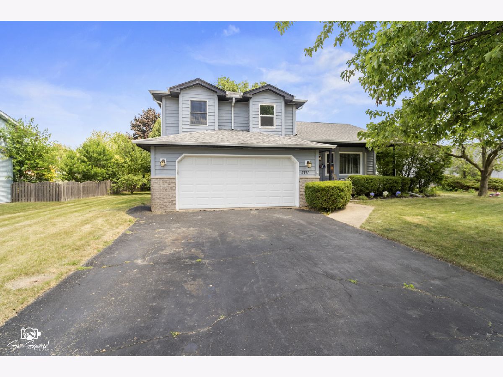
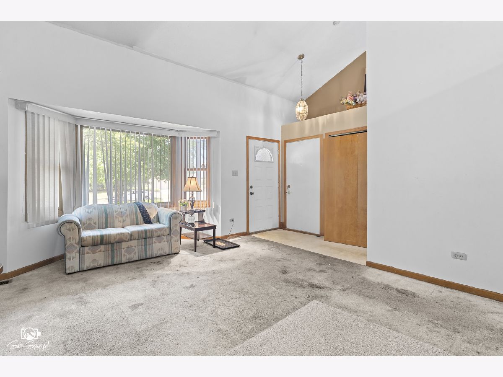
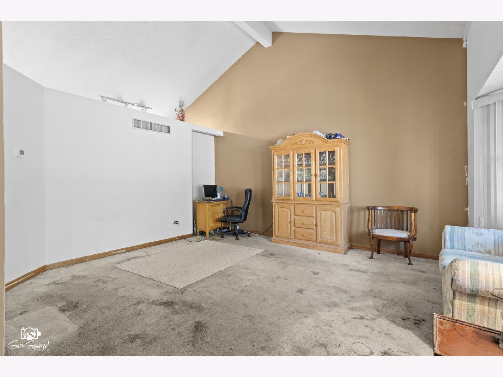
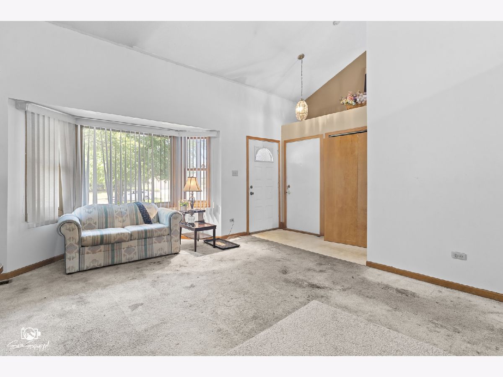
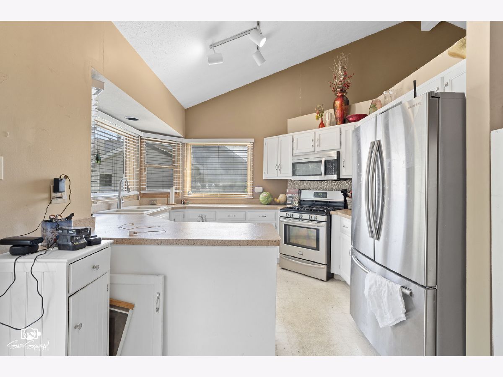
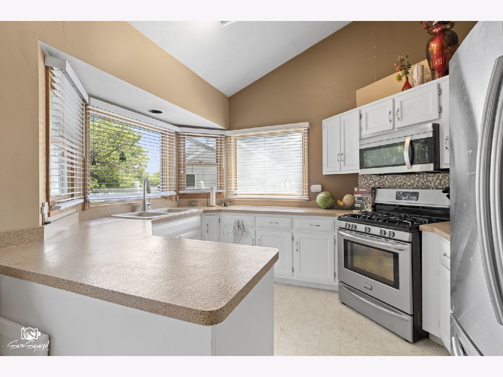
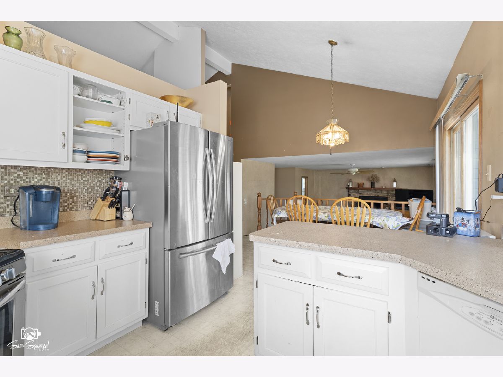
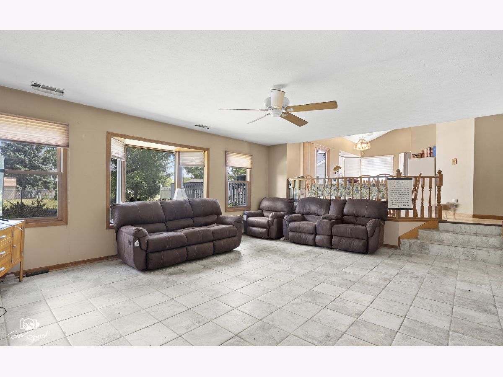
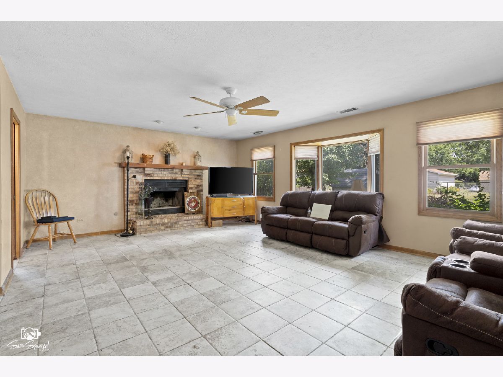
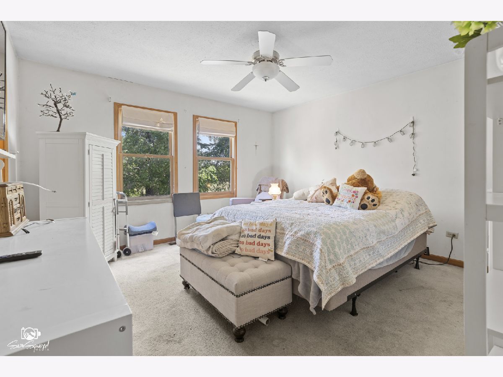
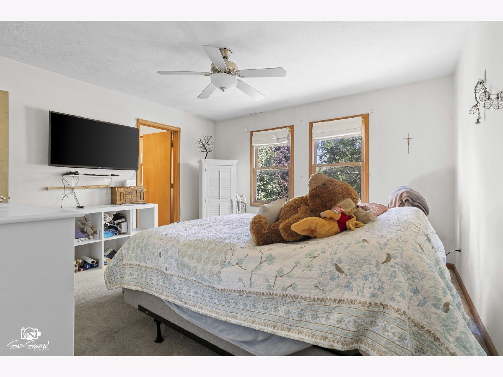
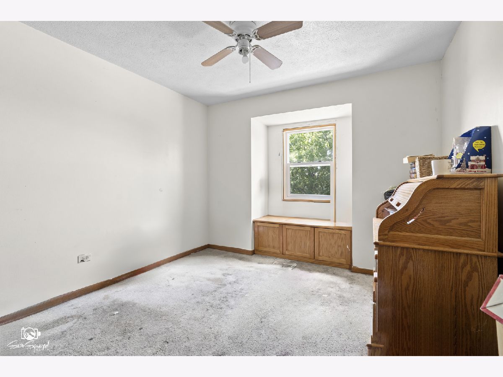
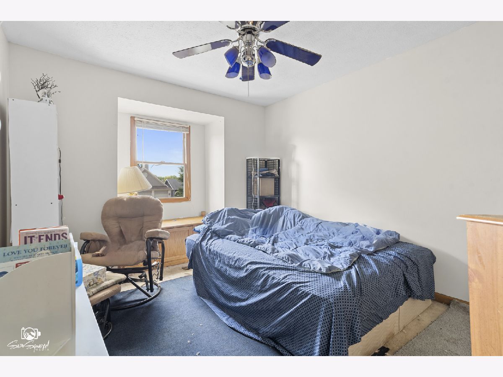
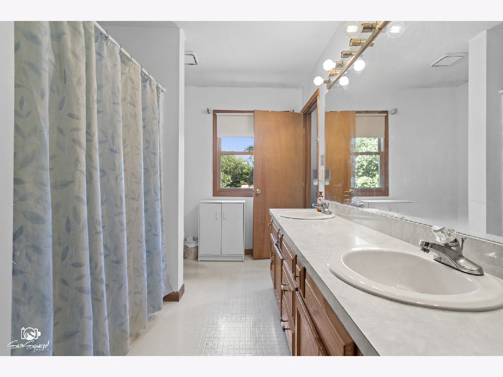
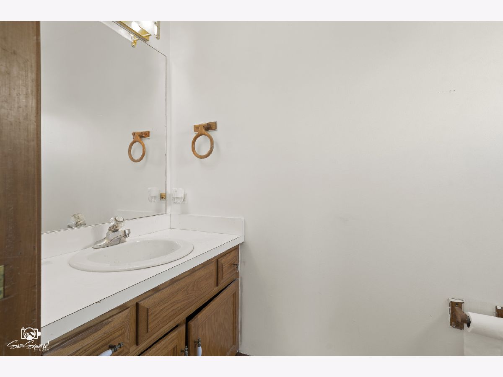
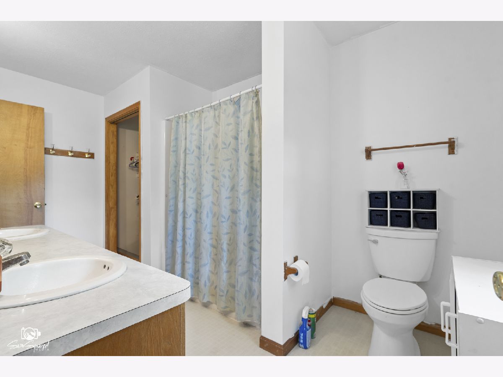
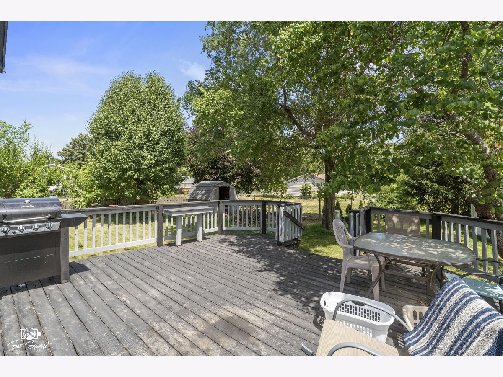
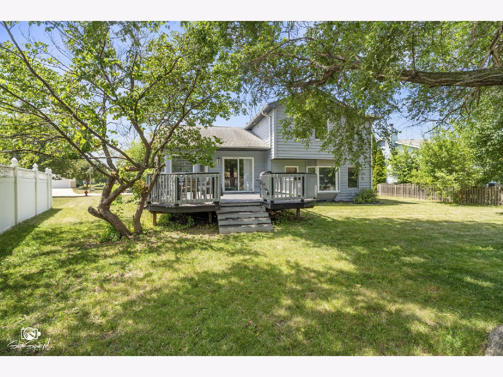
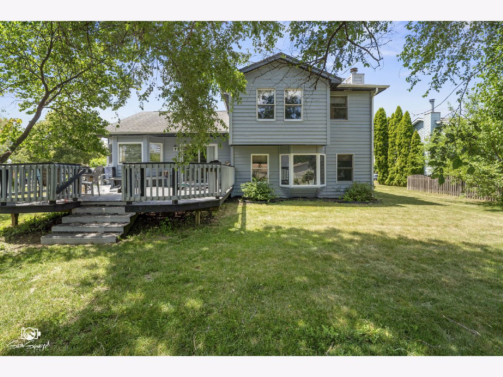
Room Specifics
Total Bedrooms: 3
Bedrooms Above Ground: 3
Bedrooms Below Ground: 0
Dimensions: —
Floor Type: —
Dimensions: —
Floor Type: —
Full Bathrooms: 3
Bathroom Amenities: —
Bathroom in Basement: 1
Rooms: —
Basement Description: —
Other Specifics
| 2 | |
| — | |
| — | |
| — | |
| — | |
| 124X104 | |
| — | |
| — | |
| — | |
| — | |
| Not in DB | |
| — | |
| — | |
| — | |
| — |
Tax History
| Year | Property Taxes |
|---|---|
| 2025 | $5,511 |
Contact Agent
Nearby Similar Homes
Nearby Sold Comparables
Contact Agent
Listing Provided By
john greene, Realtor

