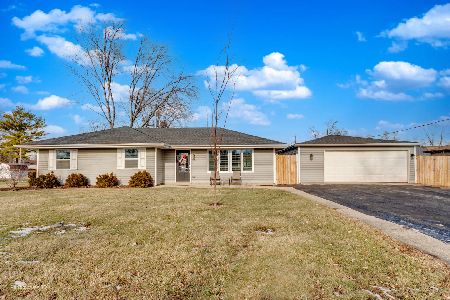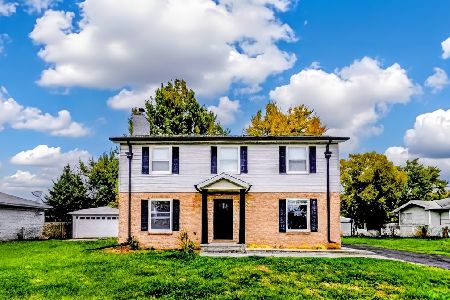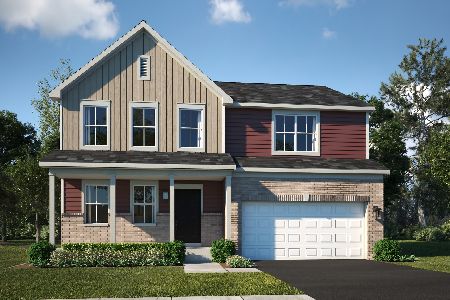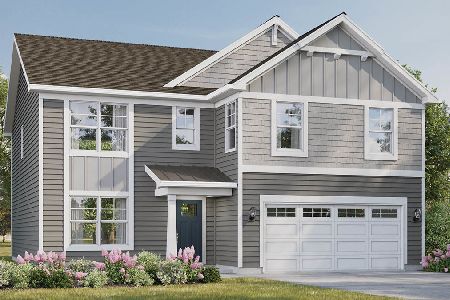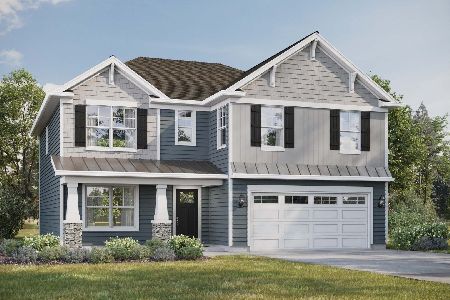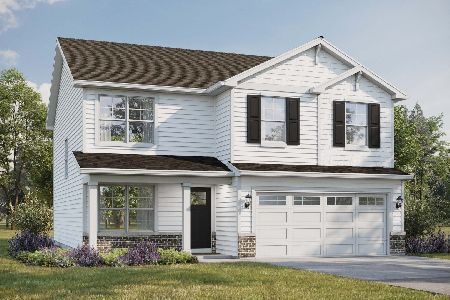3412 Harris Drive, Joliet, Illinois 60431
$135,400
|
Sold
|
|
| Status: | Closed |
| Sqft: | 1,664 |
| Cost/Sqft: | $75 |
| Beds: | 3 |
| Baths: | 3 |
| Year Built: | 1992 |
| Property Taxes: | $3,431 |
| Days On Market: | 4679 |
| Lot Size: | 0,32 |
Description
A fantastic lake lot highlights this 3 bedroom, 2.5 bath quad level with a basement. Large eat-in kitchen with a panoramic lake view. Spacious family room with a fireplace and also a great view of the lake. Vaulted ceilings, large whirlpool tub, patio and a 2 car attached garage. It's like being on vacation year round.
Property Specifics
| Single Family | |
| — | |
| Quad Level | |
| 1992 | |
| Partial | |
| — | |
| Yes | |
| 0.32 |
| Will | |
| Autumn Lakes | |
| 475 / Annual | |
| Other | |
| Public | |
| Public Sewer | |
| 08313791 | |
| 0603354510180000 |
Property History
| DATE: | EVENT: | PRICE: | SOURCE: |
|---|---|---|---|
| 13 Jun, 2013 | Sold | $135,400 | MRED MLS |
| 22 Apr, 2013 | Under contract | $125,000 | MRED MLS |
| 10 Apr, 2013 | Listed for sale | $125,000 | MRED MLS |
Room Specifics
Total Bedrooms: 3
Bedrooms Above Ground: 3
Bedrooms Below Ground: 0
Dimensions: —
Floor Type: Carpet
Dimensions: —
Floor Type: Carpet
Full Bathrooms: 3
Bathroom Amenities: Whirlpool,Separate Shower,Double Sink
Bathroom in Basement: 1
Rooms: Eating Area
Basement Description: Unfinished
Other Specifics
| 2 | |
| Concrete Perimeter | |
| Asphalt | |
| Patio | |
| Pond(s) | |
| 71X299X135X277 | |
| — | |
| — | |
| Vaulted/Cathedral Ceilings | |
| Dishwasher | |
| Not in DB | |
| Sidewalks, Street Lights | |
| — | |
| — | |
| Gas Starter |
Tax History
| Year | Property Taxes |
|---|---|
| 2013 | $3,431 |
Contact Agent
Nearby Similar Homes
Nearby Sold Comparables
Contact Agent
Listing Provided By
RE/MAX Realty of Joliet

