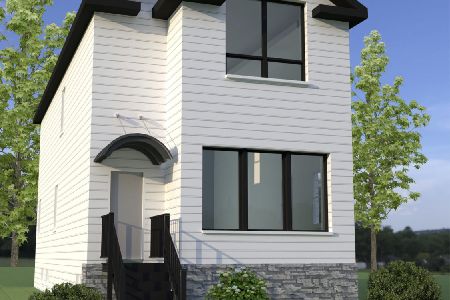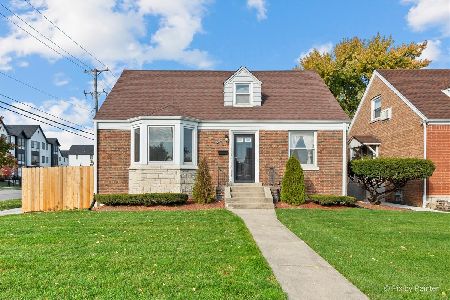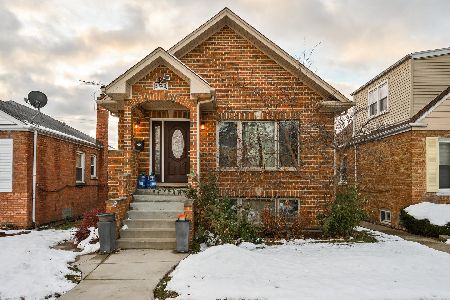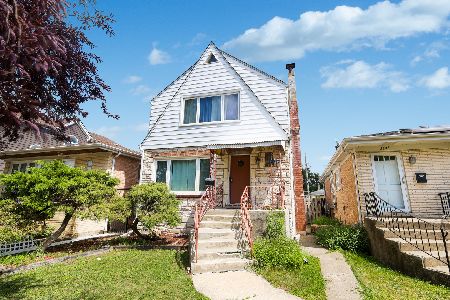3411 Osage Avenue, Dunning, Chicago, Illinois 60634
$430,000
|
Sold
|
|
| Status: | Closed |
| Sqft: | 2,552 |
| Cost/Sqft: | $168 |
| Beds: | 3 |
| Baths: | 2 |
| Year Built: | 1981 |
| Property Taxes: | $5,398 |
| Days On Market: | 553 |
| Lot Size: | 0,00 |
Description
Embrace the charm of this well maintained, all-brick raised ranch in the desired Belmont Heights community. This exceptional residence boasts 5 bedrooms, 3 conveniently located on the main level and 2 in the finished basement. A spacious 2 car, oversized garage provides ample parking, while the full finished basement, complete with a summer kitchen, offers an abundance of living space. Step inside and be greeted by an open-concept floor plan, fostering a seamless flow between the living, dining, and kitchen areas. Gleaming hardwood floors grace the entire main level, creating a sense of warmth and cohesion. Natural light streams throughout the home, ensuring an inviting atmosphere. The kitchen features 42-inch maple cabinetry, granite countertops, a breakfast bar perfect for casual meals, and a dinette area with access to a large, two-level deck. The fully finished basement effectively doubles your living space. It features 2 bedrooms with a walk-in closet, a full bathroom with a shower, a dedicated kitchen area, a dining space, and a spacious recreation area. This flexible space can be tailored to your specific needs - whether it's a guest suite, a home theater, a home office, a gym, or simply a space for entertaining. Multigenerational living is also effortlessly accommodated. Completing the basement is a laundry room, a utility room with ample storage, and a private exterior access point to the backyard. Unwind and entertain in style on the expansive, two-level back deck, overlooking the fully fenced yard. The entire property benefits from a whole-house water filtration system and pre-wired sound speakers, adding an extra layer of comfort and convenience. Additionally, attic storage provides a place to tuck away seasonal items. Nestled on a quiet residential street, this inviting home is conveniently located near Hiawatha Park, Schiller Woods Picnic Grove, a golf course, library, public transportation, restaurants, and schools, with Canty Elementary School just a short four-minute drive away.
Property Specifics
| Single Family | |
| — | |
| — | |
| 1981 | |
| — | |
| — | |
| No | |
| — |
| Cook | |
| — | |
| — / Not Applicable | |
| — | |
| — | |
| — | |
| 12112733 | |
| 12243090170000 |
Property History
| DATE: | EVENT: | PRICE: | SOURCE: |
|---|---|---|---|
| 16 Sep, 2024 | Sold | $430,000 | MRED MLS |
| 23 Jul, 2024 | Under contract | $429,900 | MRED MLS |
| 16 Jul, 2024 | Listed for sale | $429,900 | MRED MLS |
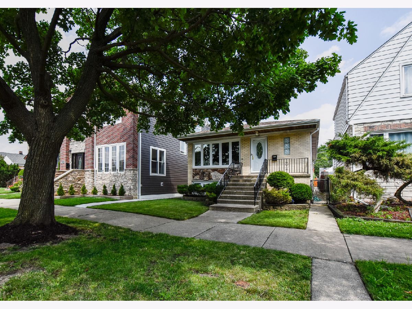
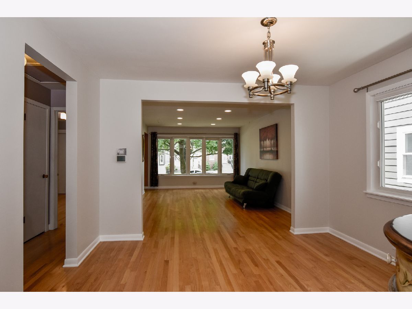
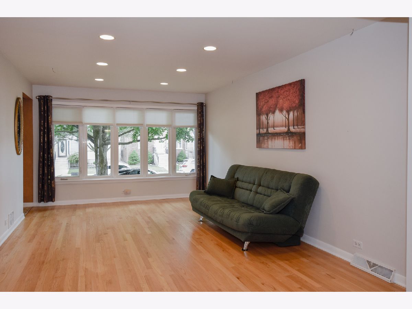
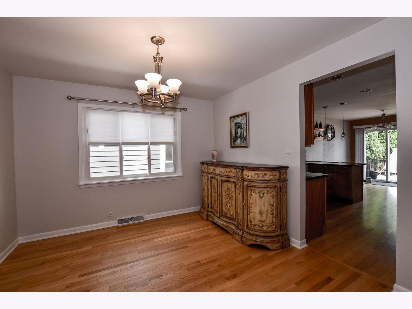
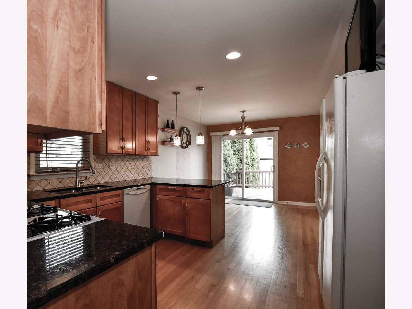
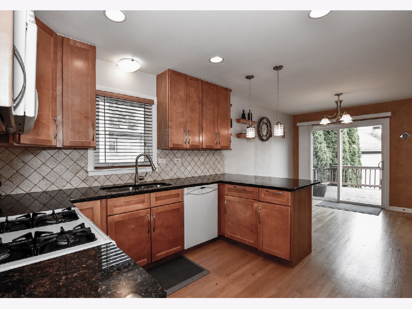
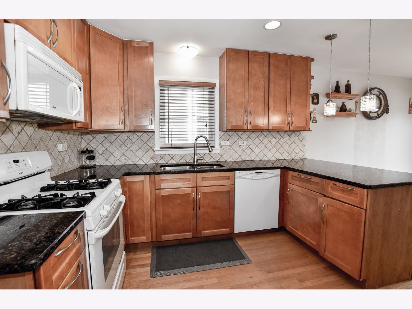
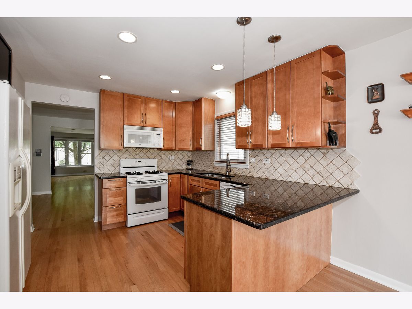
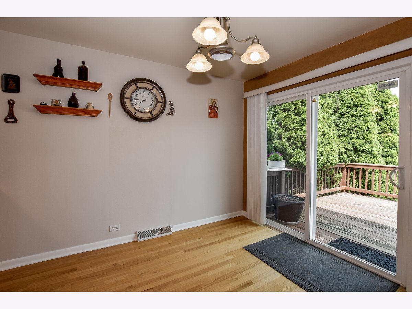
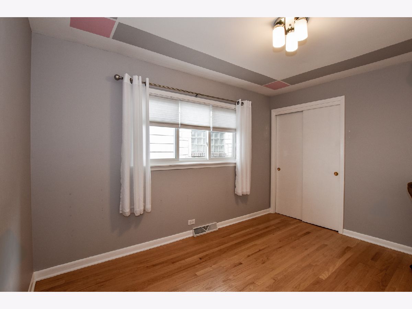
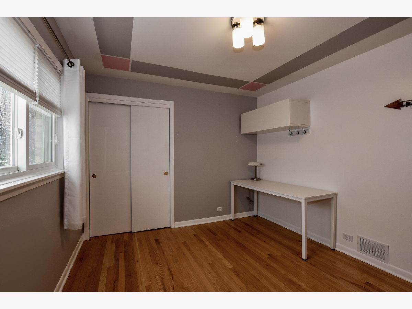
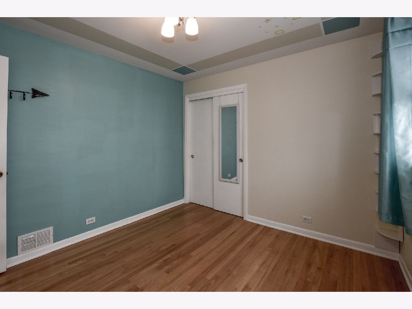
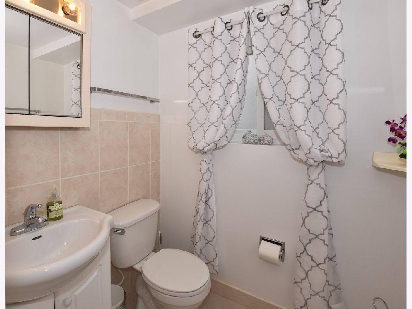
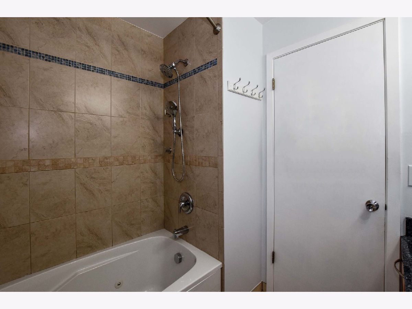
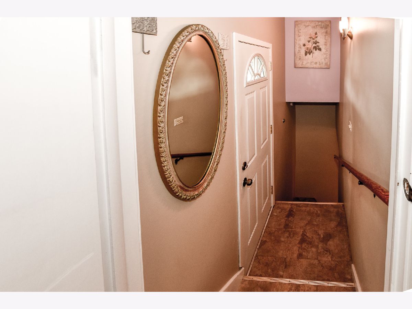
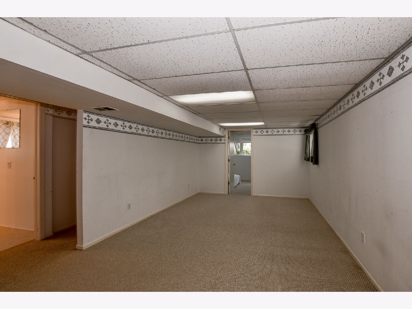
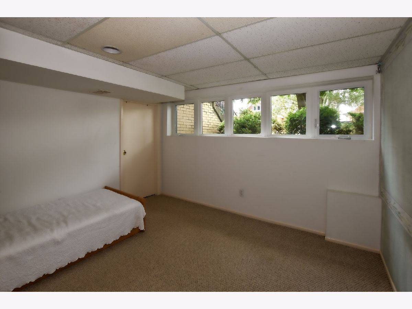
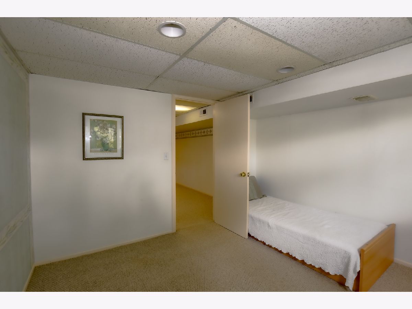
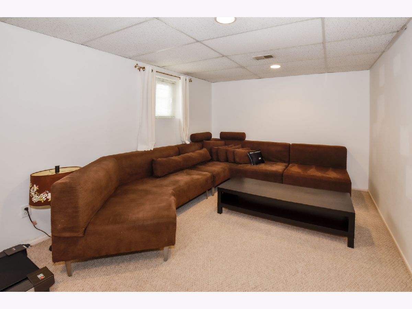
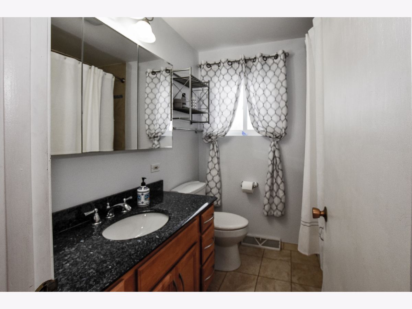
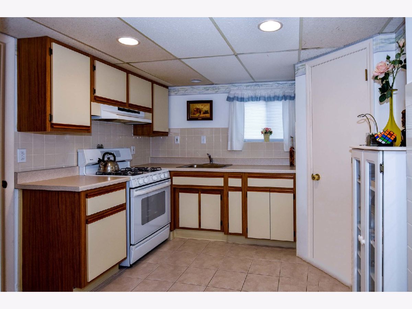
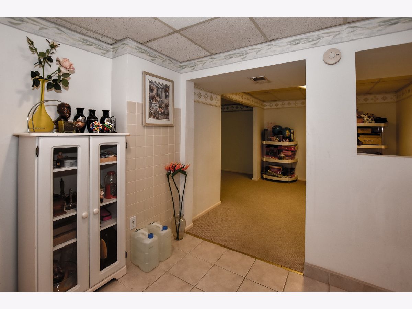
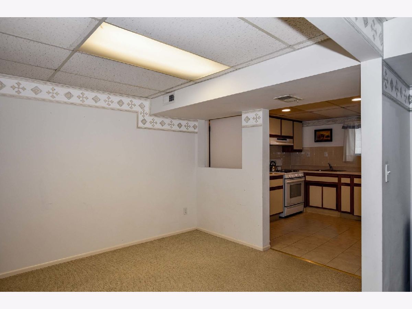
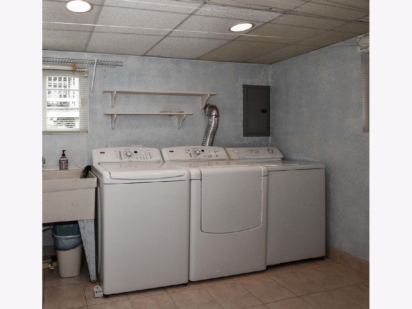
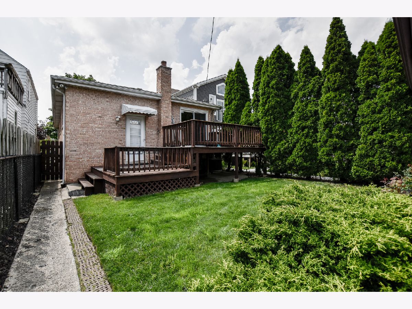
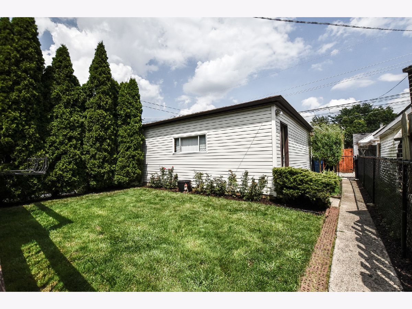
Room Specifics
Total Bedrooms: 5
Bedrooms Above Ground: 3
Bedrooms Below Ground: 2
Dimensions: —
Floor Type: —
Dimensions: —
Floor Type: —
Dimensions: —
Floor Type: —
Dimensions: —
Floor Type: —
Full Bathrooms: 2
Bathroom Amenities: Separate Shower
Bathroom in Basement: 1
Rooms: —
Basement Description: Finished,Exterior Access,Rec/Family Area,Sleeping Area,Storage Space
Other Specifics
| 2 | |
| — | |
| — | |
| — | |
| — | |
| 30X125 | |
| Unfinished | |
| — | |
| — | |
| — | |
| Not in DB | |
| — | |
| — | |
| — | |
| — |
Tax History
| Year | Property Taxes |
|---|---|
| 2024 | $5,398 |
Contact Agent
Nearby Similar Homes
Contact Agent
Listing Provided By
USA Realty Group Inc


