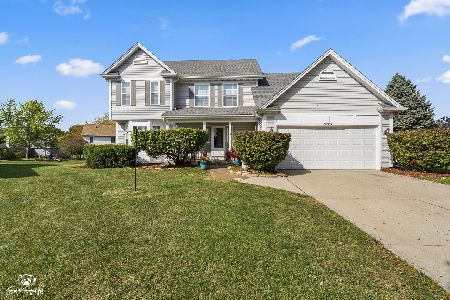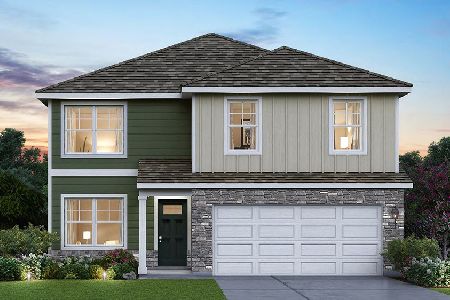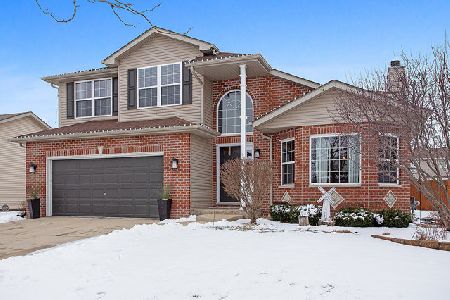3411 Stone Creek Drive, Joliet, Illinois 60435
$242,500
|
Sold
|
|
| Status: | Closed |
| Sqft: | 2,646 |
| Cost/Sqft: | $93 |
| Beds: | 4 |
| Baths: | 3 |
| Year Built: | 2005 |
| Property Taxes: | $6,256 |
| Days On Market: | 3557 |
| Lot Size: | 0,00 |
Description
Amazingly spacious 2 story home for sale in highly sought after Stone Creek subdivision of West Joliet! First floor features grand two story living and formal dining rooms with a big picture window and dramatic staircase, spacious family room overlooking back yard, large eat in kitchen with granite, island and a closet pantry, desired 1st floor laundry and powder room. Second floor offers a true master suite with big walk in closet and private bath, 3 other bedrooms, full bath, 2 linen closets and a landing wide enough to serve as a sitting area or a loft. Great fenced in yard with a custom made covered patio is just perfect for your summer parties! Located in Plainfield school district this home offers immediate access to I-55, Renwick and Weber, Joliet Mall and restaurants!
Property Specifics
| Single Family | |
| — | |
| — | |
| 2005 | |
| Full | |
| — | |
| No | |
| 0 |
| Will | |
| Stone Creek | |
| 225 / Annual | |
| Other | |
| Public | |
| Public Sewer | |
| 09214560 | |
| 0603243110180000 |
Property History
| DATE: | EVENT: | PRICE: | SOURCE: |
|---|---|---|---|
| 18 Mar, 2011 | Sold | $188,000 | MRED MLS |
| 3 Feb, 2011 | Under contract | $199,900 | MRED MLS |
| — | Last price change | $209,900 | MRED MLS |
| 7 Jan, 2011 | Listed for sale | $209,900 | MRED MLS |
| 8 Jul, 2016 | Sold | $242,500 | MRED MLS |
| 23 May, 2016 | Under contract | $245,000 | MRED MLS |
| — | Last price change | $249,900 | MRED MLS |
| 3 May, 2016 | Listed for sale | $249,900 | MRED MLS |
| 14 May, 2019 | Sold | $270,000 | MRED MLS |
| 28 Mar, 2019 | Under contract | $265,000 | MRED MLS |
| 26 Mar, 2019 | Listed for sale | $265,000 | MRED MLS |
Room Specifics
Total Bedrooms: 4
Bedrooms Above Ground: 4
Bedrooms Below Ground: 0
Dimensions: —
Floor Type: Carpet
Dimensions: —
Floor Type: Carpet
Dimensions: —
Floor Type: Carpet
Full Bathrooms: 3
Bathroom Amenities: —
Bathroom in Basement: 0
Rooms: Workshop
Basement Description: Partially Finished
Other Specifics
| 2 | |
| — | |
| — | |
| — | |
| — | |
| 71X128X97X125 | |
| — | |
| Full | |
| Vaulted/Cathedral Ceilings, Wood Laminate Floors, First Floor Laundry | |
| Range, Microwave, Dishwasher, Disposal | |
| Not in DB | |
| — | |
| — | |
| — | |
| — |
Tax History
| Year | Property Taxes |
|---|---|
| 2011 | $6,358 |
| 2016 | $6,256 |
| 2019 | $6,519 |
Contact Agent
Nearby Similar Homes
Nearby Sold Comparables
Contact Agent
Listing Provided By
Apex Real Estate Brokerage Inc






