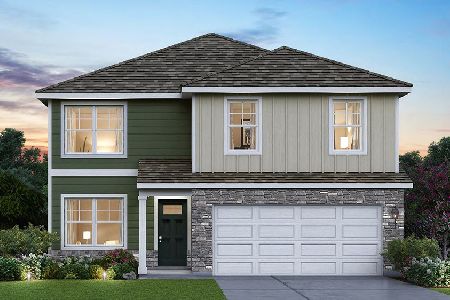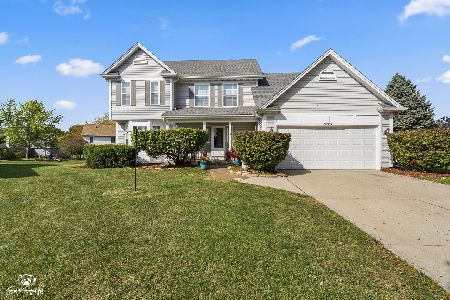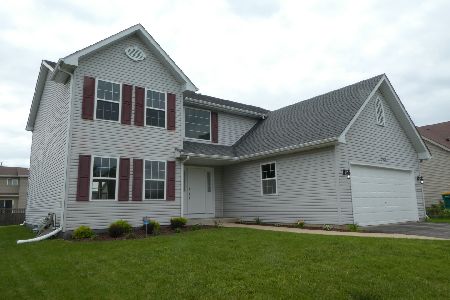3417 Stone Creek Drive, Joliet, Illinois 60435
$315,000
|
Sold
|
|
| Status: | Closed |
| Sqft: | 2,585 |
| Cost/Sqft: | $126 |
| Beds: | 4 |
| Baths: | 3 |
| Year Built: | 2006 |
| Property Taxes: | $6,717 |
| Days On Market: | 1850 |
| Lot Size: | 0,19 |
Description
Welcome home! Pristine Condition! 4 bedrooms! 2 and half bath! You will fall in love with all the details of this 2 -story foyer open floor plan home. Fantastic kitchen with tons of natural light, oversized quartz countertop island, and all stainless-steel appliances. Master bedroom with vaulted ceiling, walk in closet & private luxury bath with jetted tub. 2 car attached garage and concrete driveway. Enjoy entertaining outside on your professionally landscaped yard with stamped concrete patio and above ground pool. Great location close to the interstate, Mistwood Golf Club, shopping and dining. Plainfield schools & park district amenities. Don't miss this Great family Home!
Property Specifics
| Single Family | |
| — | |
| — | |
| 2006 | |
| Full | |
| — | |
| No | |
| 0.19 |
| Will | |
| — | |
| 180 / Annual | |
| Other | |
| Public | |
| Public Sewer | |
| 10963322 | |
| 0603243110150000 |
Nearby Schools
| NAME: | DISTRICT: | DISTANCE: | |
|---|---|---|---|
|
Grade School
Central Elementary School |
202 | — | |
|
Middle School
Indian Trail Middle School |
202 | Not in DB | |
|
High School
Plainfield Central High School |
202 | Not in DB | |
Property History
| DATE: | EVENT: | PRICE: | SOURCE: |
|---|---|---|---|
| 8 Mar, 2021 | Sold | $315,000 | MRED MLS |
| 9 Jan, 2021 | Under contract | $325,000 | MRED MLS |
| 5 Jan, 2021 | Listed for sale | $325,000 | MRED MLS |
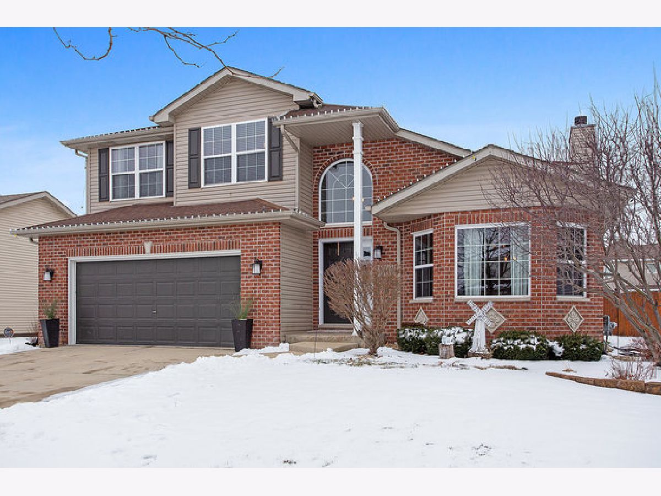
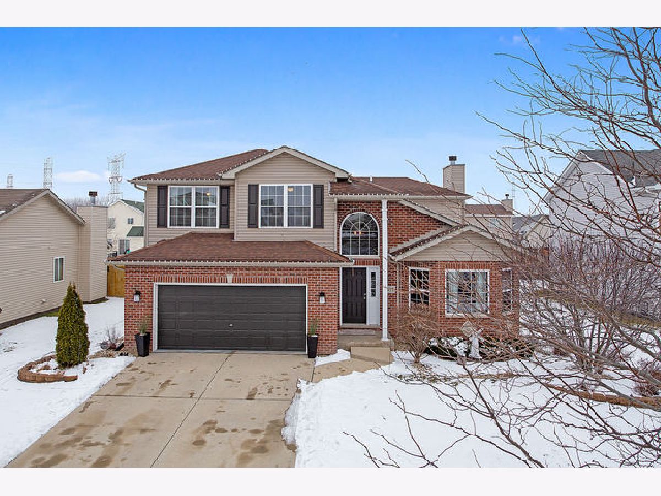
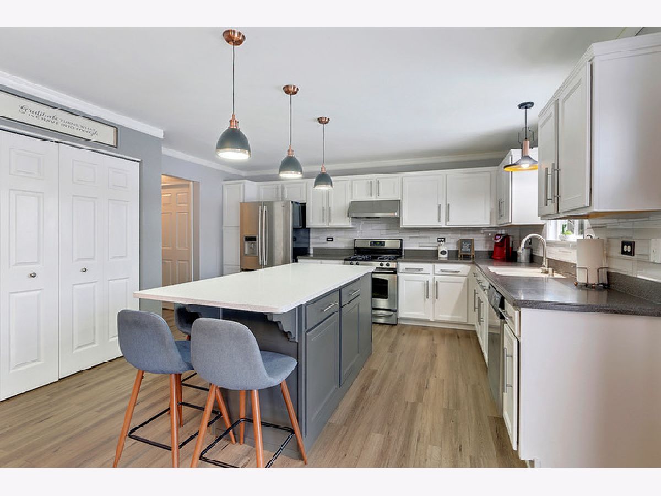
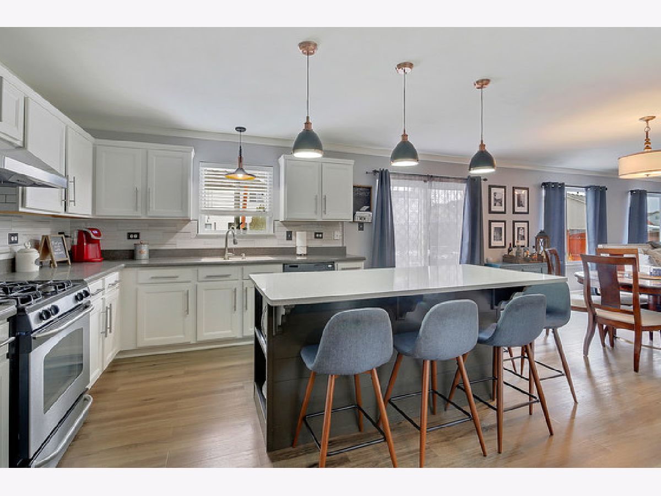


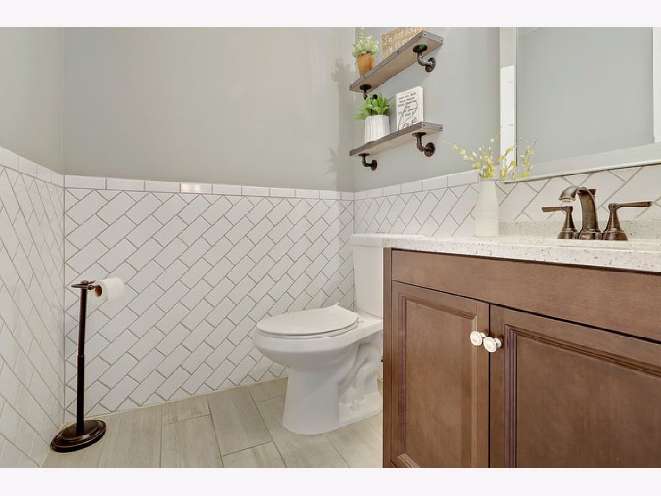

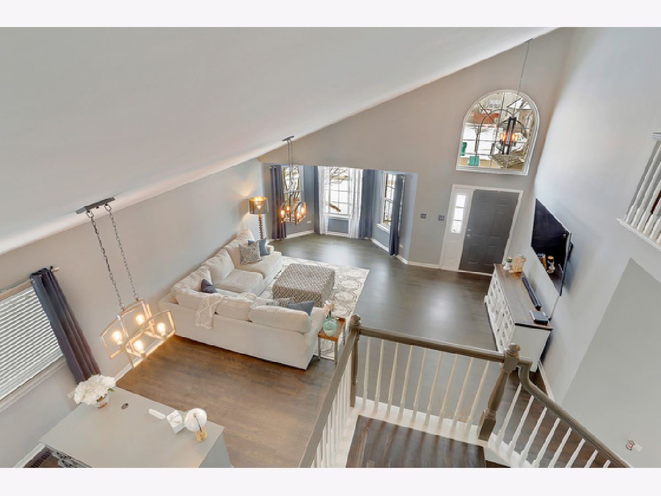



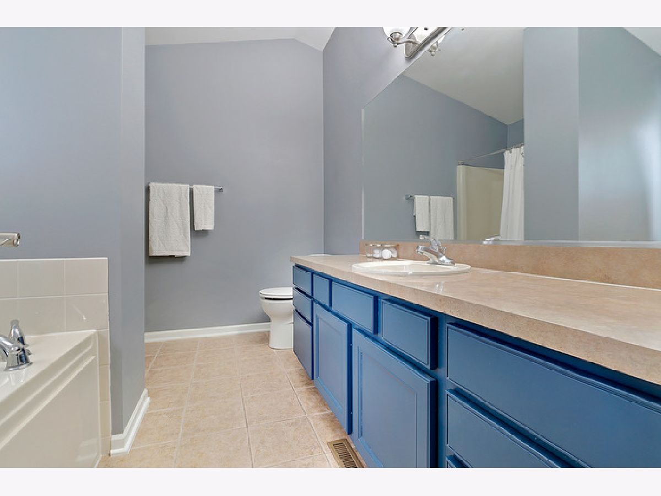
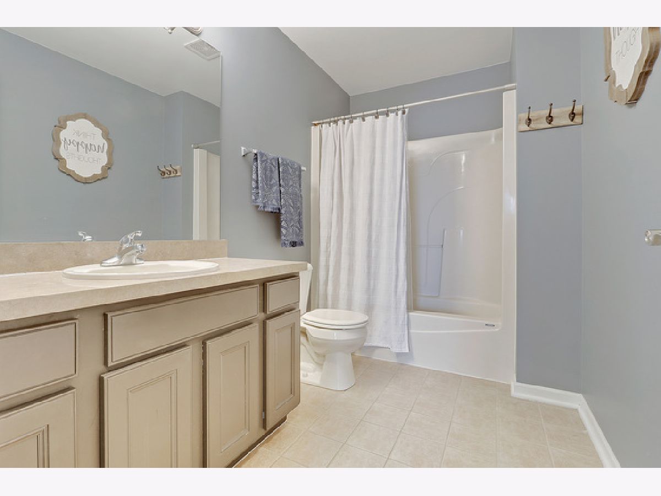

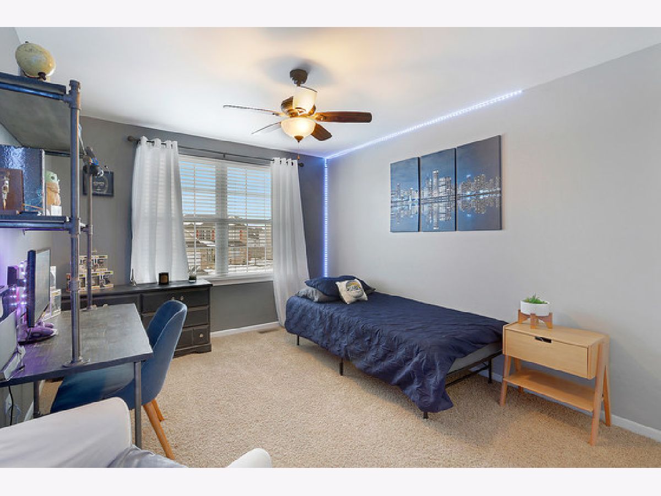

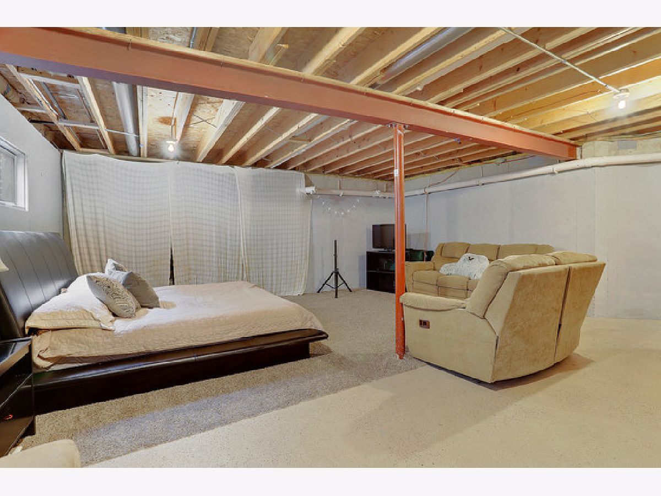
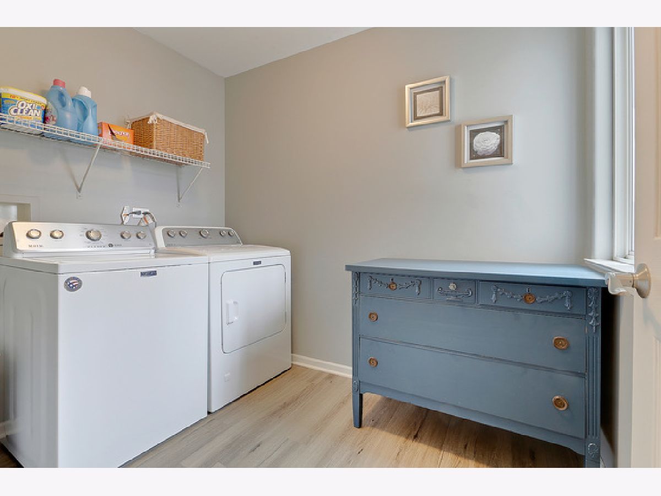
Room Specifics
Total Bedrooms: 4
Bedrooms Above Ground: 4
Bedrooms Below Ground: 0
Dimensions: —
Floor Type: Carpet
Dimensions: —
Floor Type: Carpet
Dimensions: —
Floor Type: Carpet
Full Bathrooms: 3
Bathroom Amenities: —
Bathroom in Basement: 0
Rooms: Walk In Closet
Basement Description: Unfinished
Other Specifics
| 2 | |
| — | |
| — | |
| — | |
| — | |
| 65.37 X 125 | |
| — | |
| Full | |
| Vaulted/Cathedral Ceilings, Hardwood Floors, First Floor Laundry, Walk-In Closet(s), Ceiling - 9 Foot, Open Floorplan, Dining Combo | |
| — | |
| Not in DB | |
| — | |
| — | |
| — | |
| Wood Burning, Gas Starter |
Tax History
| Year | Property Taxes |
|---|---|
| 2021 | $6,717 |
Contact Agent
Nearby Similar Homes
Nearby Sold Comparables
Contact Agent
Listing Provided By
RE/MAX Synergy

