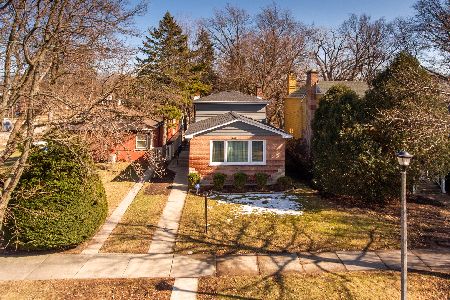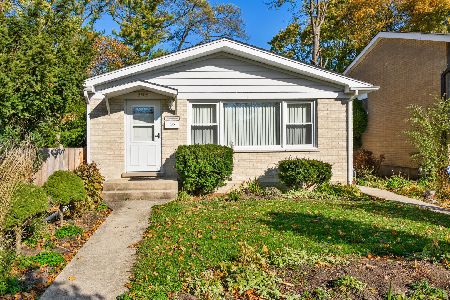3412 Arcadia Street, Evanston, Illinois 60203
$470,000
|
Sold
|
|
| Status: | Closed |
| Sqft: | 2,000 |
| Cost/Sqft: | $240 |
| Beds: | 3 |
| Baths: | 3 |
| Year Built: | — |
| Property Taxes: | $8,177 |
| Days On Market: | 3618 |
| Lot Size: | 0,00 |
Description
This lovely, sun-filled Tudor home has been meticulously updated and cared for. The generously sized living room has a wood burning fireplace as a focal point. The dining room has original corner china cabinets and room for large dinner parties. A newly remodeled kitchen in 2015 has stainless steel appliances, solid maple cabinets, ample counter space, and a built in nook for casual dining. All three full baths have been recently remodeled to reflect today's contemporary style. Bedrooms are generous in size and the master bedroom will accommodate a king size bed. The lower level recreation room is perfect for guests with a full bath on that level. The 1st floor family room, with sliding glass doors to the yard, is a great spot to gather or relax. The first floor bath has the luxury of a steam shower. This home has a double lot with abundant room for large gatherings inside and out. A home that shows beautifully and has a surprising large foot print.
Property Specifics
| Single Family | |
| — | |
| Tudor | |
| — | |
| Full | |
| — | |
| No | |
| — |
| Cook | |
| — | |
| 0 / Not Applicable | |
| None | |
| Lake Michigan,Public | |
| Public Sewer | |
| 09183880 | |
| 10144050240000 |
Nearby Schools
| NAME: | DISTRICT: | DISTANCE: | |
|---|---|---|---|
|
High School
Evanston Twp High School |
202 | Not in DB | |
Property History
| DATE: | EVENT: | PRICE: | SOURCE: |
|---|---|---|---|
| 5 Jul, 2016 | Sold | $470,000 | MRED MLS |
| 21 May, 2016 | Under contract | $479,500 | MRED MLS |
| — | Last price change | $495,500 | MRED MLS |
| 4 Apr, 2016 | Listed for sale | $495,500 | MRED MLS |
Room Specifics
Total Bedrooms: 3
Bedrooms Above Ground: 3
Bedrooms Below Ground: 0
Dimensions: —
Floor Type: Hardwood
Dimensions: —
Floor Type: Hardwood
Full Bathrooms: 3
Bathroom Amenities: Whirlpool,Separate Shower
Bathroom in Basement: 1
Rooms: Foyer,Office,Recreation Room
Basement Description: Finished
Other Specifics
| 2 | |
| — | |
| — | |
| — | |
| — | |
| 60X125 | |
| Pull Down Stair,Unfinished | |
| None | |
| Vaulted/Cathedral Ceilings, Hardwood Floors, First Floor Full Bath | |
| Range, Microwave, Dishwasher, Refrigerator, Washer, Dryer, Stainless Steel Appliance(s) | |
| Not in DB | |
| Sidewalks, Street Lights | |
| — | |
| — | |
| Wood Burning, Attached Fireplace Doors/Screen |
Tax History
| Year | Property Taxes |
|---|---|
| 2016 | $8,177 |
Contact Agent
Nearby Similar Homes
Nearby Sold Comparables
Contact Agent
Listing Provided By
Berkshire Hathaway HomeServices KoenigRubloff










