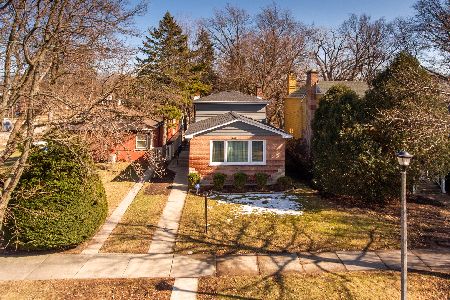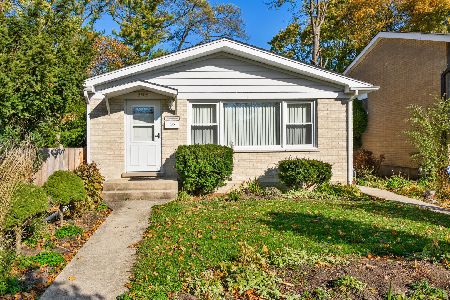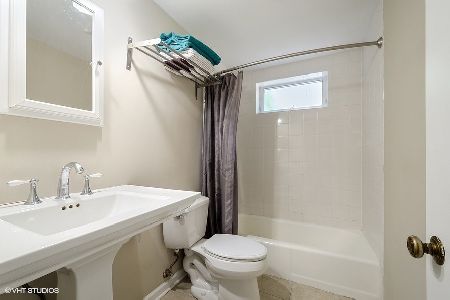3416 Arcadia Street, Evanston, Illinois 60203
$321,500
|
Sold
|
|
| Status: | Closed |
| Sqft: | 1,428 |
| Cost/Sqft: | $231 |
| Beds: | 3 |
| Baths: | 2 |
| Year Built: | 1957 |
| Property Taxes: | $7,194 |
| Days On Market: | 2714 |
| Lot Size: | 0,14 |
Description
Be settled into your home before winter hits! Quick closing possible. Quiet Skokie-Evanston location. This ranch has generous room sizes, great southern light and hardwood floors. Plenty of room for entertaining in the living & dining rooms. Eat-in Kitchen with NEW refrigerator & microwave. 3 first floor bedrooms with large closets. 2nd bedroom currently used as an office. Basement includes a Family Room large enough for a pool table and entertaining plus 4th bedroom. NEW Roof & A/C in 2016, NEW washer-dryer 2018, NEW Basement carpet 2018, custom blinds in living & dining rms. Sellers are only the second owners of the solid well maintained home. Village of Skokie has verified a driveway may be built at the front/side of home with a 1 car garage or 2 car garage may be added in the back. Ample street parking, so parking is NEVER a problem!
Property Specifics
| Single Family | |
| — | |
| Ranch | |
| 1957 | |
| Full | |
| — | |
| No | |
| 0.14 |
| Cook | |
| — | |
| 0 / Not Applicable | |
| None | |
| Lake Michigan,Public | |
| Public Sewer | |
| 10093505 | |
| 10144050620000 |
Nearby Schools
| NAME: | DISTRICT: | DISTANCE: | |
|---|---|---|---|
|
Grade School
Walker Elementary School |
65 | — | |
|
High School
Evanston Twp High School |
202 | Not in DB | |
Property History
| DATE: | EVENT: | PRICE: | SOURCE: |
|---|---|---|---|
| 13 Oct, 2011 | Sold | $272,500 | MRED MLS |
| 17 Aug, 2011 | Under contract | $277,000 | MRED MLS |
| — | Last price change | $287,000 | MRED MLS |
| 1 Oct, 2009 | Listed for sale | $339,000 | MRED MLS |
| 10 Dec, 2018 | Sold | $321,500 | MRED MLS |
| 10 Nov, 2018 | Under contract | $330,000 | MRED MLS |
| — | Last price change | $339,000 | MRED MLS |
| 25 Sep, 2018 | Listed for sale | $349,900 | MRED MLS |
Room Specifics
Total Bedrooms: 4
Bedrooms Above Ground: 3
Bedrooms Below Ground: 1
Dimensions: —
Floor Type: Hardwood
Dimensions: —
Floor Type: Hardwood
Dimensions: —
Floor Type: Carpet
Full Bathrooms: 2
Bathroom Amenities: —
Bathroom in Basement: 0
Rooms: No additional rooms
Basement Description: Partially Finished
Other Specifics
| — | |
| — | |
| — | |
| — | |
| — | |
| 27X125X69X133 | |
| — | |
| Full | |
| — | |
| Range, Microwave, Dishwasher, Refrigerator, Washer, Dryer | |
| Not in DB | |
| — | |
| — | |
| — | |
| — |
Tax History
| Year | Property Taxes |
|---|---|
| 2011 | $7,646 |
| 2018 | $7,194 |
Contact Agent
Nearby Similar Homes
Nearby Sold Comparables
Contact Agent
Listing Provided By
@properties











