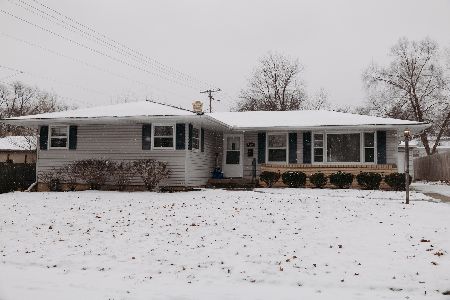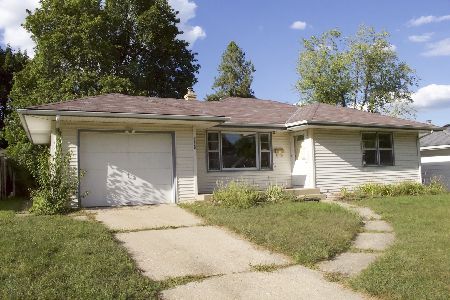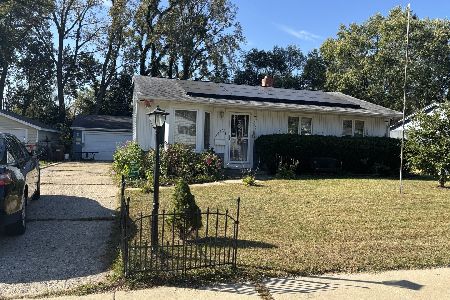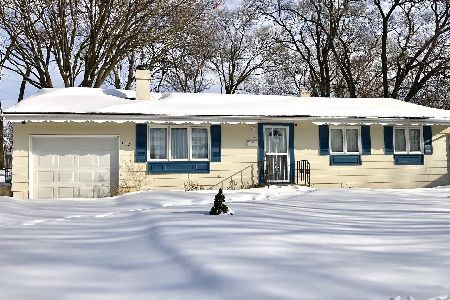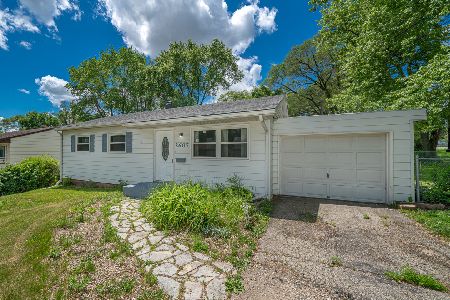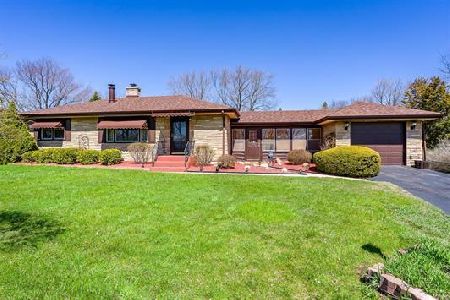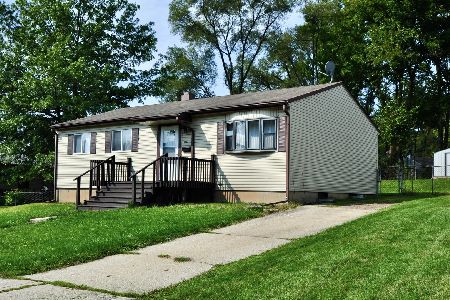3412 Chadwick Drive, Rockford, Illinois 61109
$95,000
|
Sold
|
|
| Status: | Closed |
| Sqft: | 988 |
| Cost/Sqft: | $98 |
| Beds: | 3 |
| Baths: | 1 |
| Year Built: | 1964 |
| Property Taxes: | $3,013 |
| Days On Market: | 1245 |
| Lot Size: | 0,32 |
Description
Rockford ranch is looking for a new owner! Living Room features beautiful stone fireplace and newer carpet. Large eat-in Kitchen with access to the huge fenced-in backyard! Three Bedrooms and one full Bathroom on main level. Partially finished lower level includes Rec Room and bonus space. Attached 1.5-car garage. Quiet cul-de-sac location close to restaurants and main roads! Schedule your viewing today!
Property Specifics
| Single Family | |
| — | |
| — | |
| 1964 | |
| — | |
| — | |
| No | |
| 0.32 |
| Winnebago | |
| — | |
| 0 / Not Applicable | |
| — | |
| — | |
| — | |
| 11613809 | |
| 1606202016 |
Nearby Schools
| NAME: | DISTRICT: | DISTANCE: | |
|---|---|---|---|
|
Grade School
Swan Hillman Elementary School |
205 | — | |
|
Middle School
Bernard W Flinn Middle School |
205 | Not in DB | |
|
High School
Jefferson High School |
205 | Not in DB | |
Property History
| DATE: | EVENT: | PRICE: | SOURCE: |
|---|---|---|---|
| 7 Apr, 2021 | Sold | $75,000 | MRED MLS |
| 6 Mar, 2021 | Under contract | $74,900 | MRED MLS |
| 11 Feb, 2021 | Listed for sale | $74,900 | MRED MLS |
| 9 Dec, 2022 | Sold | $95,000 | MRED MLS |
| 26 Nov, 2022 | Under contract | $97,000 | MRED MLS |
| — | Last price change | $102,000 | MRED MLS |
| 25 Aug, 2022 | Listed for sale | $119,900 | MRED MLS |
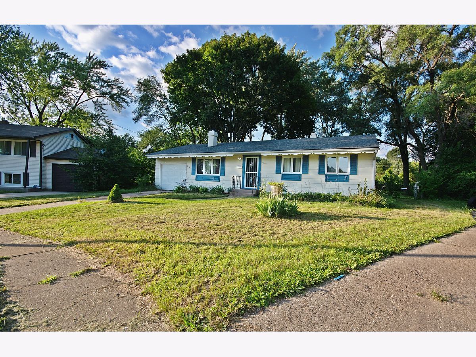
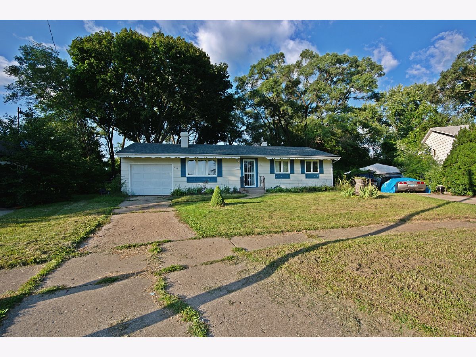
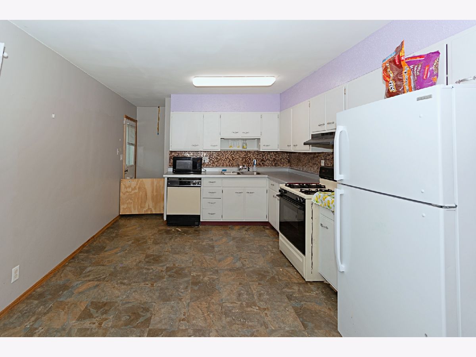
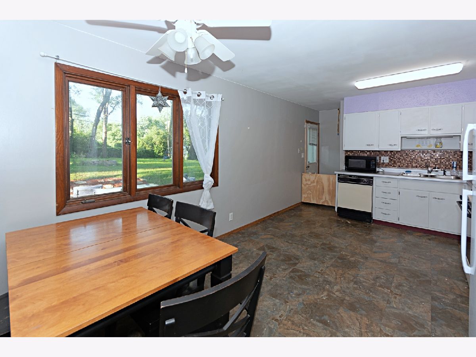
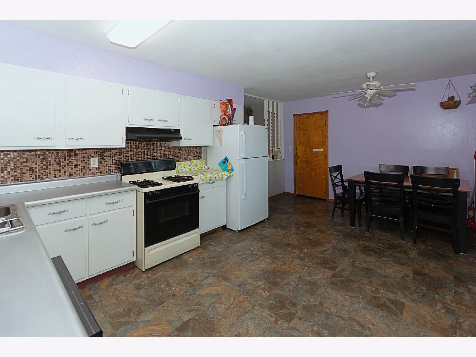
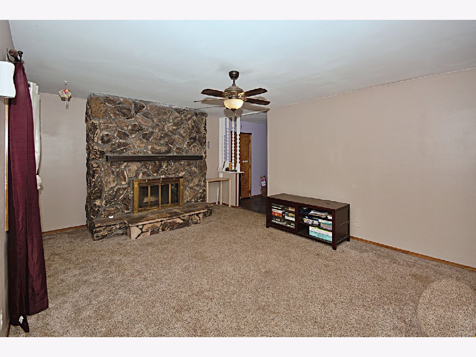
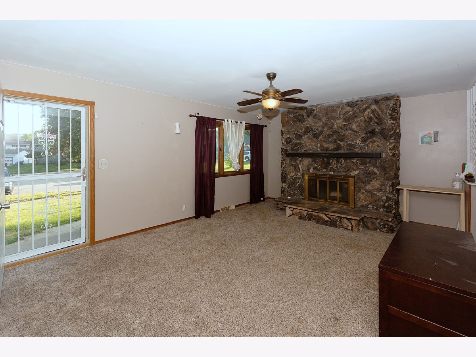
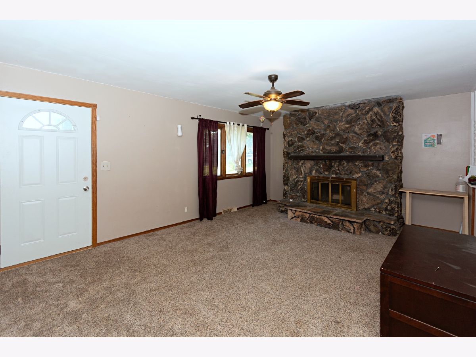
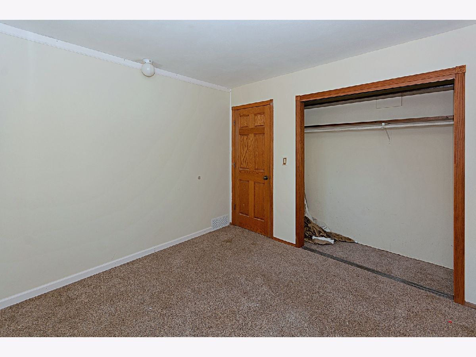
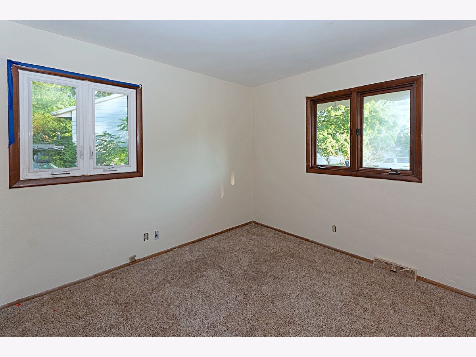
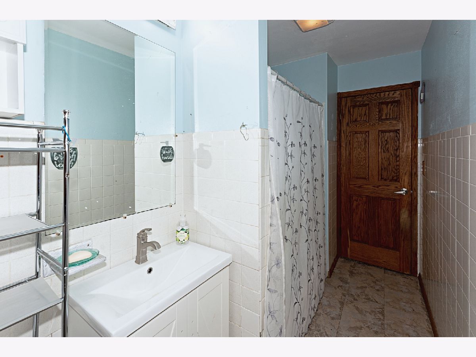
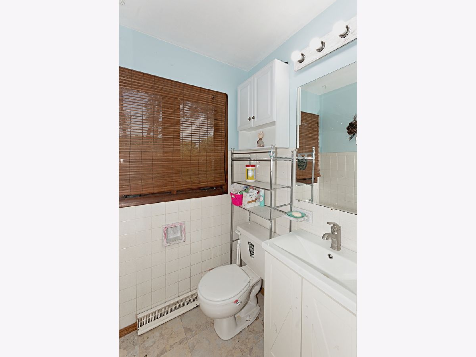
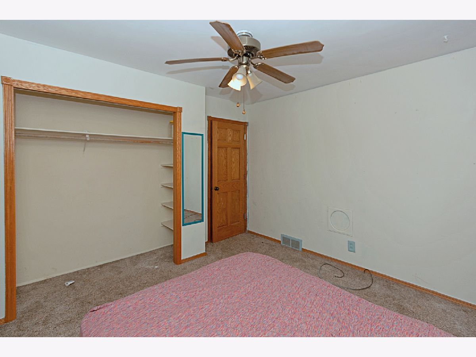
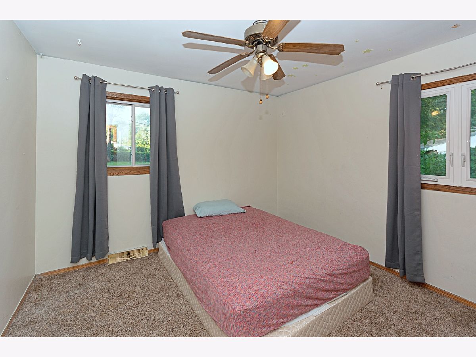
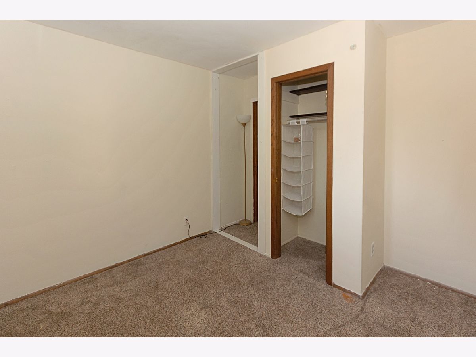
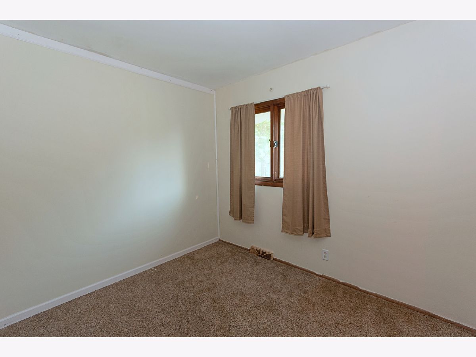
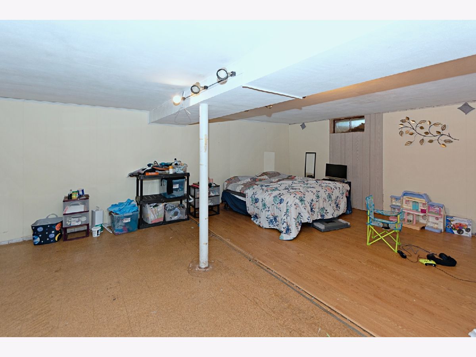
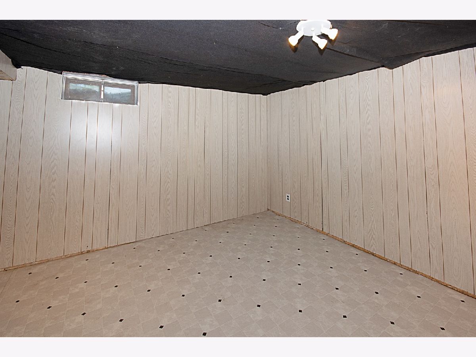
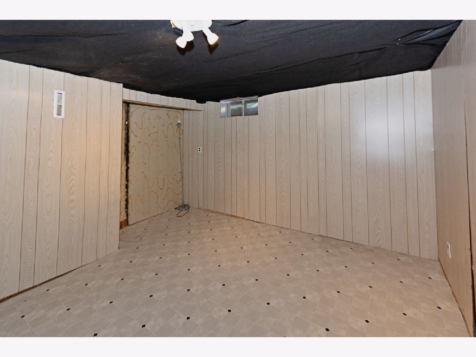
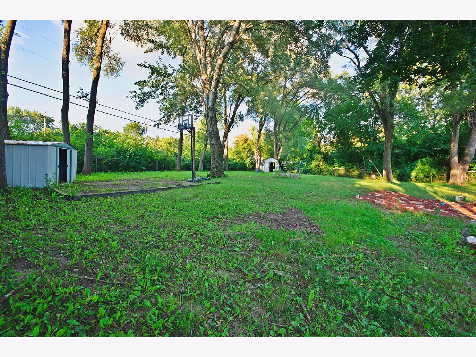
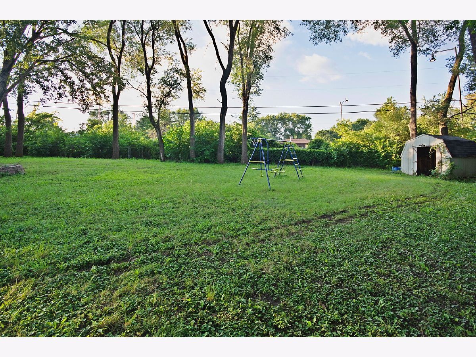
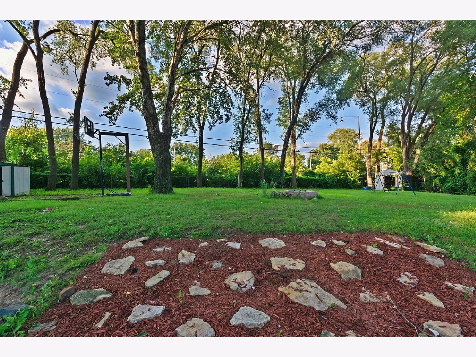
Room Specifics
Total Bedrooms: 3
Bedrooms Above Ground: 3
Bedrooms Below Ground: 0
Dimensions: —
Floor Type: —
Dimensions: —
Floor Type: —
Full Bathrooms: 1
Bathroom Amenities: —
Bathroom in Basement: 0
Rooms: —
Basement Description: Partially Finished
Other Specifics
| 1.5 | |
| — | |
| — | |
| — | |
| — | |
| 40 X 197 X 158 X 131 | |
| — | |
| — | |
| — | |
| — | |
| Not in DB | |
| — | |
| — | |
| — | |
| — |
Tax History
| Year | Property Taxes |
|---|---|
| 2021 | $2,625 |
| 2022 | $3,013 |
Contact Agent
Nearby Similar Homes
Nearby Sold Comparables
Contact Agent
Listing Provided By
Keller Williams Realty Signature

