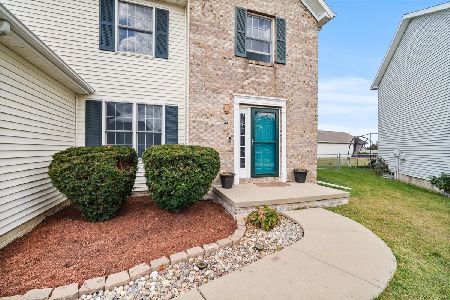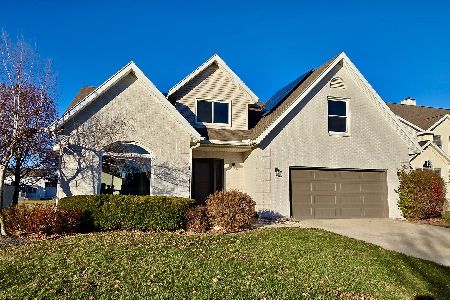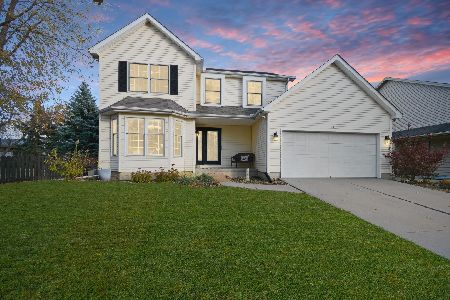3412 Crossgate Drive, Bloomington, Illinois 61704
$300,000
|
Sold
|
|
| Status: | Closed |
| Sqft: | 3,572 |
| Cost/Sqft: | $84 |
| Beds: | 4 |
| Baths: | 3 |
| Year Built: | 2001 |
| Property Taxes: | $5,893 |
| Days On Market: | 1211 |
| Lot Size: | 0,24 |
Description
Immaculate 4 bedroom, 2.5 bath home on corner lot in White Eagle South Subdivision. Beautiful curb appeal with the inviting covered front porch greeting you and your guests! Main level offers spacious updated kitchen with island, space for informal dining and tons of natural light! Beautiful stainless steel appliances stay! (new flooring, tile back splash, and countertops in 2017) Opening up to the huge family room with large windows and gas fireplace - just imagine decorating for your favorite holidays! Separate formal dining room, living room and guest bath complete the main level in this beautiful home. Upstairs offers huge master with full bath and vaulted ceilings! Master bath offers whirlpool tub, separate shower and double sinks. 3 Additional large bedrooms, full bath and convenient second floor laundry complete the upstairs. TONS of potential in the Huge unfinished basement with rough in for a 3rd full bath! Plenty of storage and room to grow! Large patio and fenced back yard with raised garden beds, large 2 car attached garage and tons of updates- this home is a true gem! Updates include: refinished hardwood in entryway (2017); replaced carpet throughout (2017); some new light fixtures (2017); new furnace (2016); new windows (2020); new water heater (2018); new roof (2018) *trampoline and tree swing do not stay. Playground and garden beds stay with the home.
Property Specifics
| Single Family | |
| — | |
| — | |
| 2001 | |
| — | |
| — | |
| No | |
| 0.24 |
| Mc Lean | |
| White Eagle South | |
| — / Not Applicable | |
| — | |
| — | |
| — | |
| 11608648 | |
| 2112479029 |
Nearby Schools
| NAME: | DISTRICT: | DISTANCE: | |
|---|---|---|---|
|
Grade School
Benjamin Elementary |
5 | — | |
|
Middle School
Evans Jr High |
5 | Not in DB | |
|
High School
Normal Community High School |
5 | Not in DB | |
Property History
| DATE: | EVENT: | PRICE: | SOURCE: |
|---|---|---|---|
| 27 Jul, 2007 | Sold | $216,000 | MRED MLS |
| 22 Jun, 2007 | Under contract | $217,900 | MRED MLS |
| 30 May, 2007 | Listed for sale | $217,900 | MRED MLS |
| 1 May, 2018 | Sold | $217,500 | MRED MLS |
| 2 Feb, 2018 | Under contract | $219,900 | MRED MLS |
| 19 Jan, 2018 | Listed for sale | $223,900 | MRED MLS |
| 14 Oct, 2022 | Sold | $300,000 | MRED MLS |
| 24 Aug, 2022 | Under contract | $300,000 | MRED MLS |
| 19 Aug, 2022 | Listed for sale | $300,000 | MRED MLS |






































Room Specifics
Total Bedrooms: 4
Bedrooms Above Ground: 4
Bedrooms Below Ground: 0
Dimensions: —
Floor Type: —
Dimensions: —
Floor Type: —
Dimensions: —
Floor Type: —
Full Bathrooms: 3
Bathroom Amenities: Whirlpool,Separate Shower,Double Sink
Bathroom in Basement: 0
Rooms: —
Basement Description: Unfinished,Bathroom Rough-In
Other Specifics
| 2 | |
| — | |
| — | |
| — | |
| — | |
| 95 X 110 | |
| — | |
| — | |
| — | |
| — | |
| Not in DB | |
| — | |
| — | |
| — | |
| — |
Tax History
| Year | Property Taxes |
|---|---|
| 2007 | $4,262 |
| 2018 | $5,368 |
| 2022 | $5,893 |
Contact Agent
Nearby Similar Homes
Nearby Sold Comparables
Contact Agent
Listing Provided By
Keller Williams Revolution








