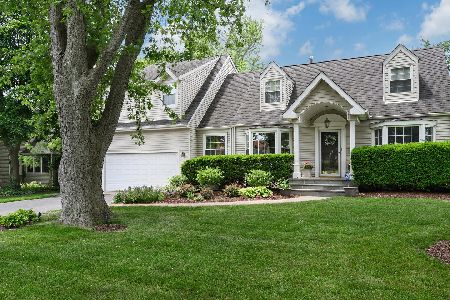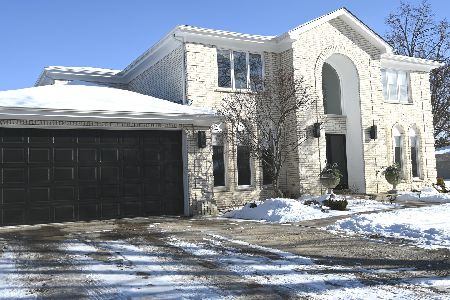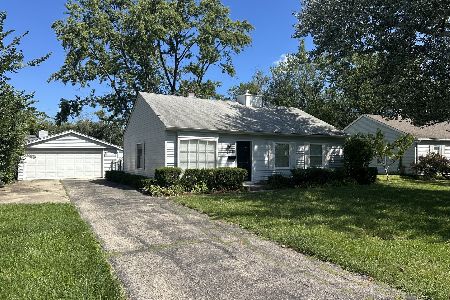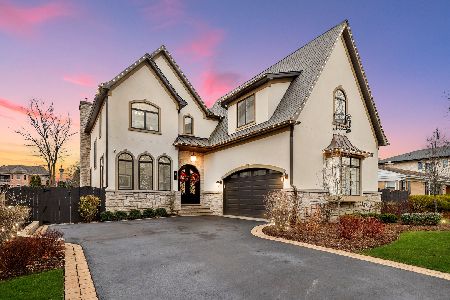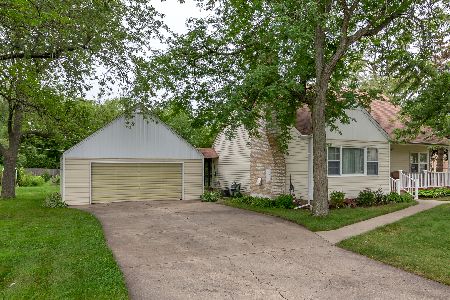3412 Henley Street, Glenview, Illinois 60025
$648,000
|
Sold
|
|
| Status: | Closed |
| Sqft: | 0 |
| Cost/Sqft: | — |
| Beds: | 4 |
| Baths: | 4 |
| Year Built: | 1950 |
| Property Taxes: | $13,146 |
| Days On Market: | 2081 |
| Lot Size: | 0,51 |
Description
Amazing private retreat on quiet Glenview street in award winning school districts! This is truly your own private sanctuary - half acre park-like setting with pool, half-court basketball court, cobble stone patio, professional landscaping with Bose speakers for all your entertainment needs. The 2 story Family Room with Mosaic fireplace focal point and access to patio/deck is ready when you bring the party indoors. Chef's Kitchen with granite counter with sitting, beautiful back-splash and stainless steel appliances flows perfectly into the Dining Room and Family Room. First floor master with walk-in closet and spa-like bath. So many amenities are waiting for you. Sought after Glenview location... Welcome home!
Property Specifics
| Single Family | |
| — | |
| Ranch | |
| 1950 | |
| Partial | |
| — | |
| No | |
| 0.51 |
| Cook | |
| — | |
| 0 / Not Applicable | |
| None | |
| Lake Michigan | |
| Public Sewer | |
| 10730632 | |
| 04333010170000 |
Nearby Schools
| NAME: | DISTRICT: | DISTANCE: | |
|---|---|---|---|
|
Grade School
Henking Elementary School |
34 | — | |
|
Middle School
Attea Middle School |
34 | Not in DB | |
|
High School
Glenbrook South High School |
225 | Not in DB | |
|
Alternate Elementary School
Hoffman Elementary School |
— | Not in DB | |
Property History
| DATE: | EVENT: | PRICE: | SOURCE: |
|---|---|---|---|
| 8 Jul, 2011 | Sold | $612,000 | MRED MLS |
| 23 May, 2011 | Under contract | $685,000 | MRED MLS |
| — | Last price change | $724,500 | MRED MLS |
| 14 Jan, 2011 | Listed for sale | $724,500 | MRED MLS |
| 17 Jul, 2020 | Sold | $648,000 | MRED MLS |
| 5 Jun, 2020 | Under contract | $649,000 | MRED MLS |
| 31 May, 2020 | Listed for sale | $649,000 | MRED MLS |
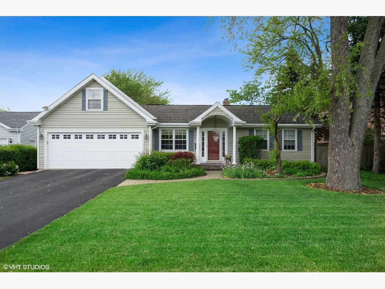
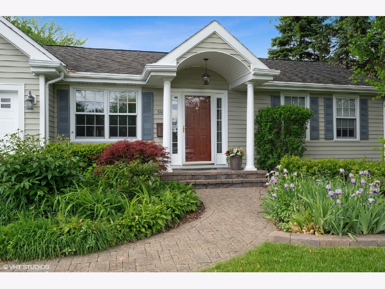
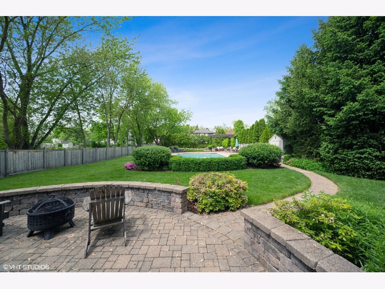
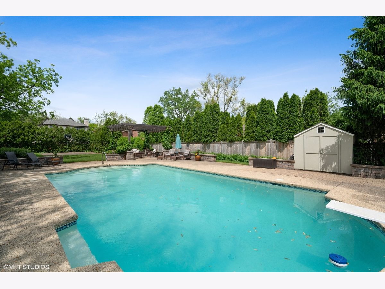
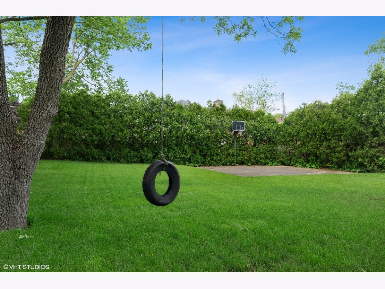
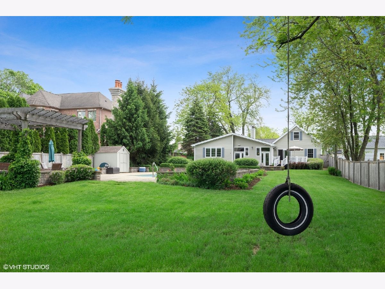
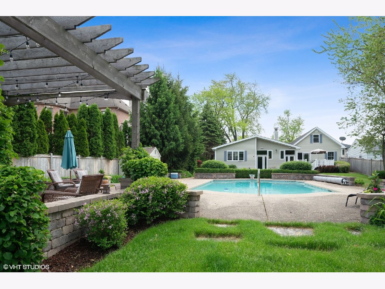
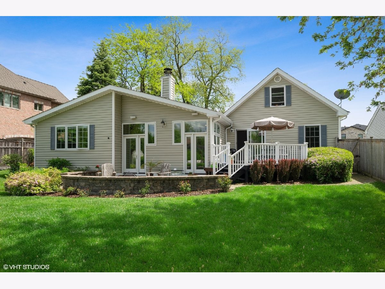
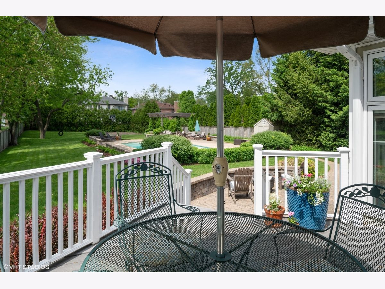
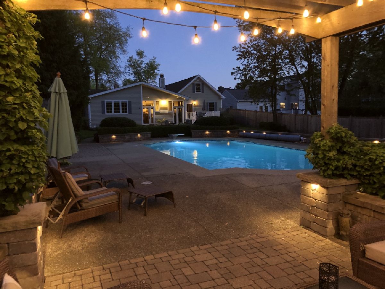
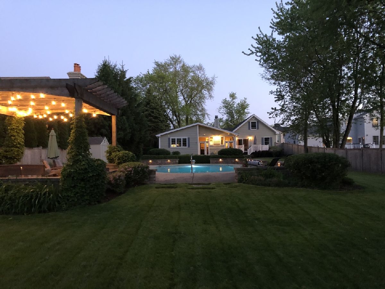
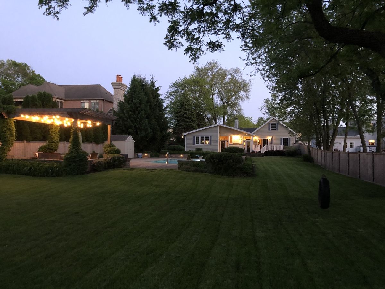
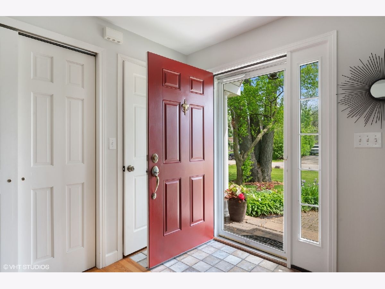
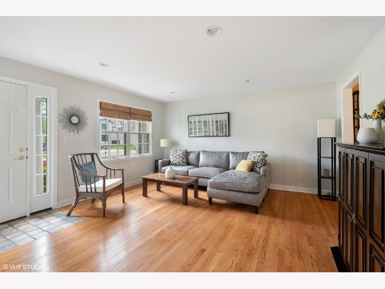
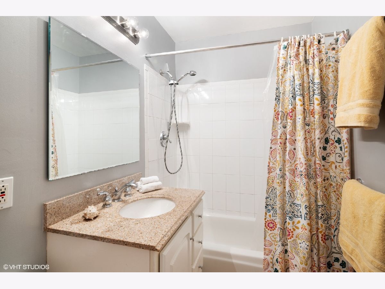
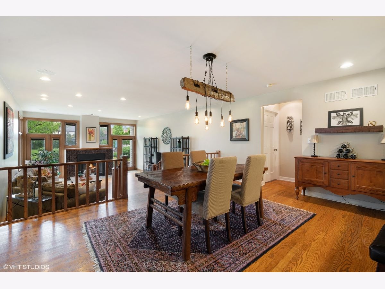
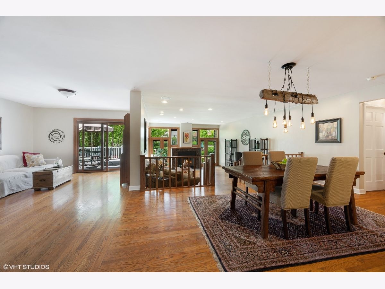
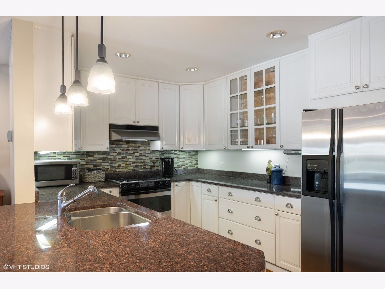
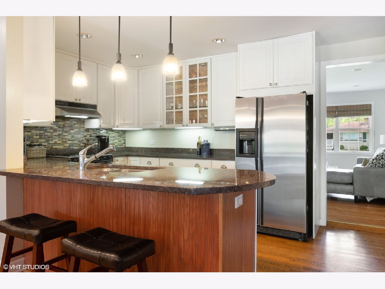
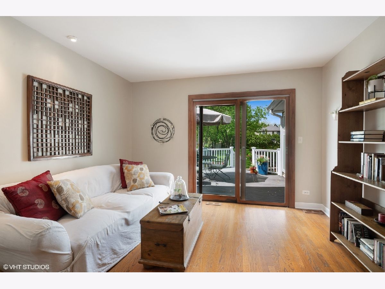
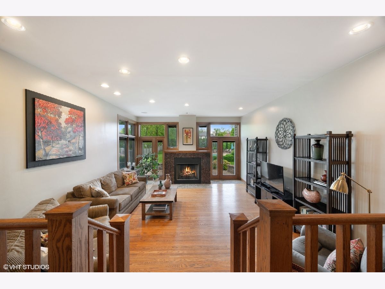
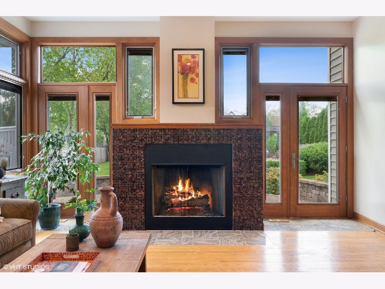
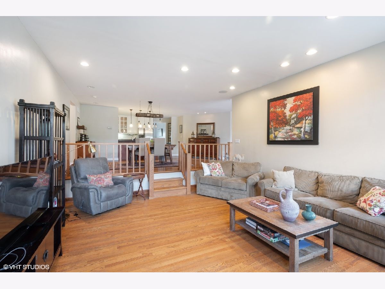
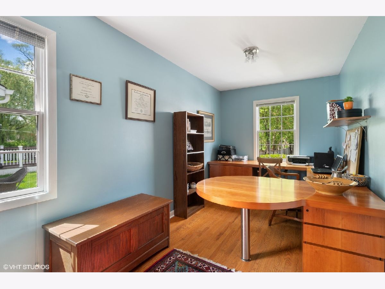
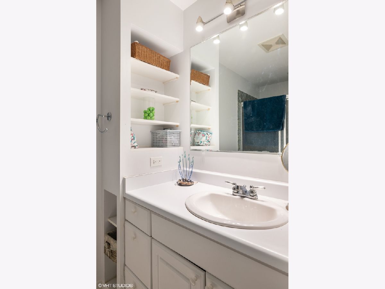
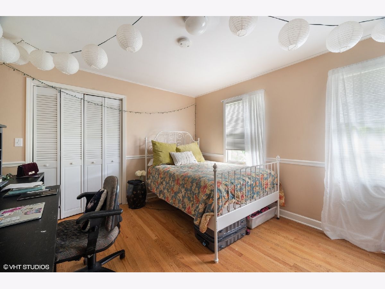
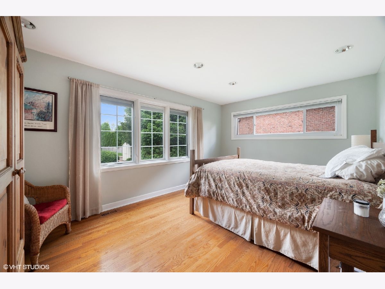
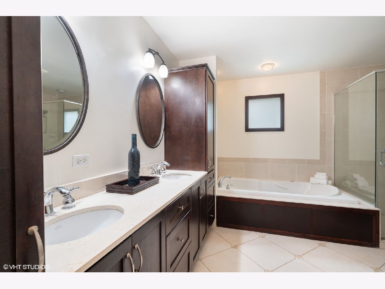
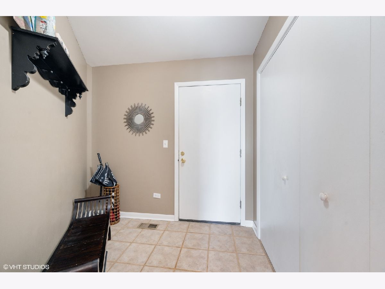
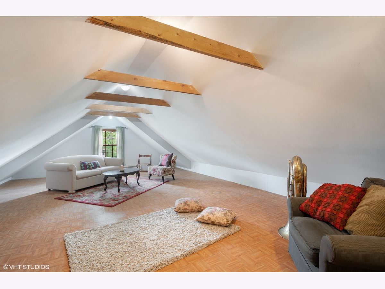
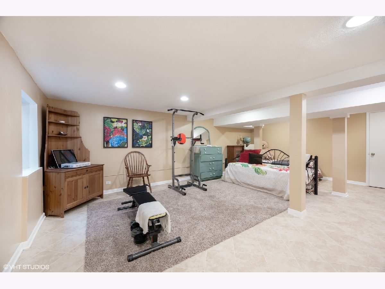
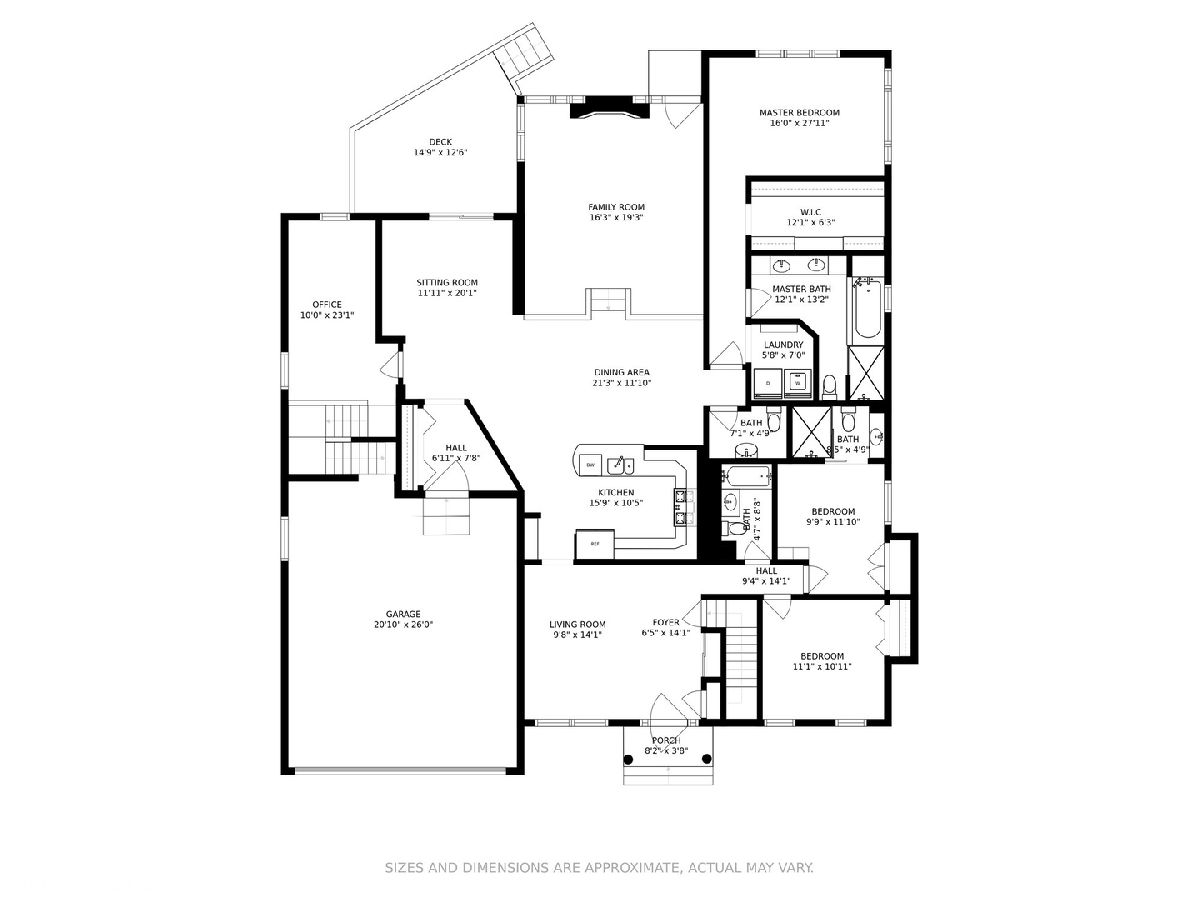
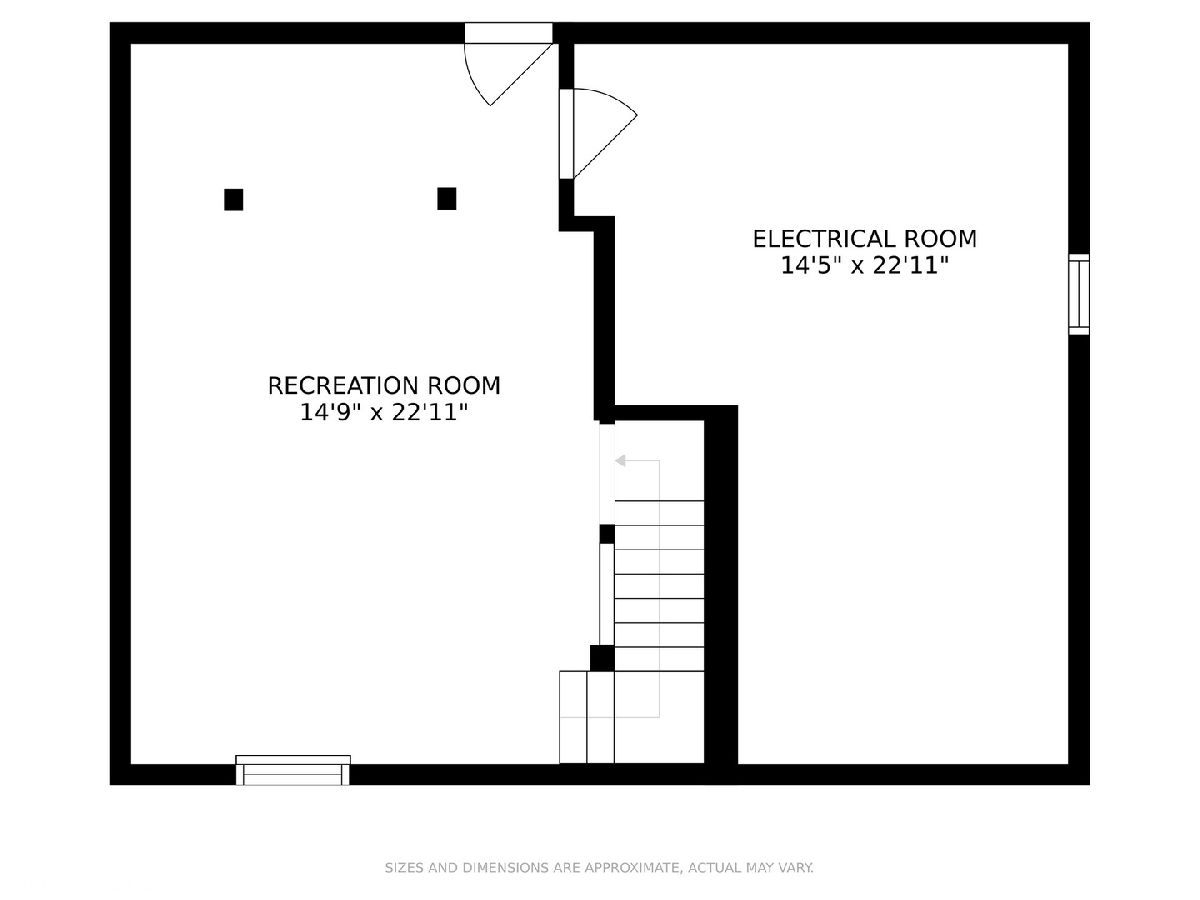
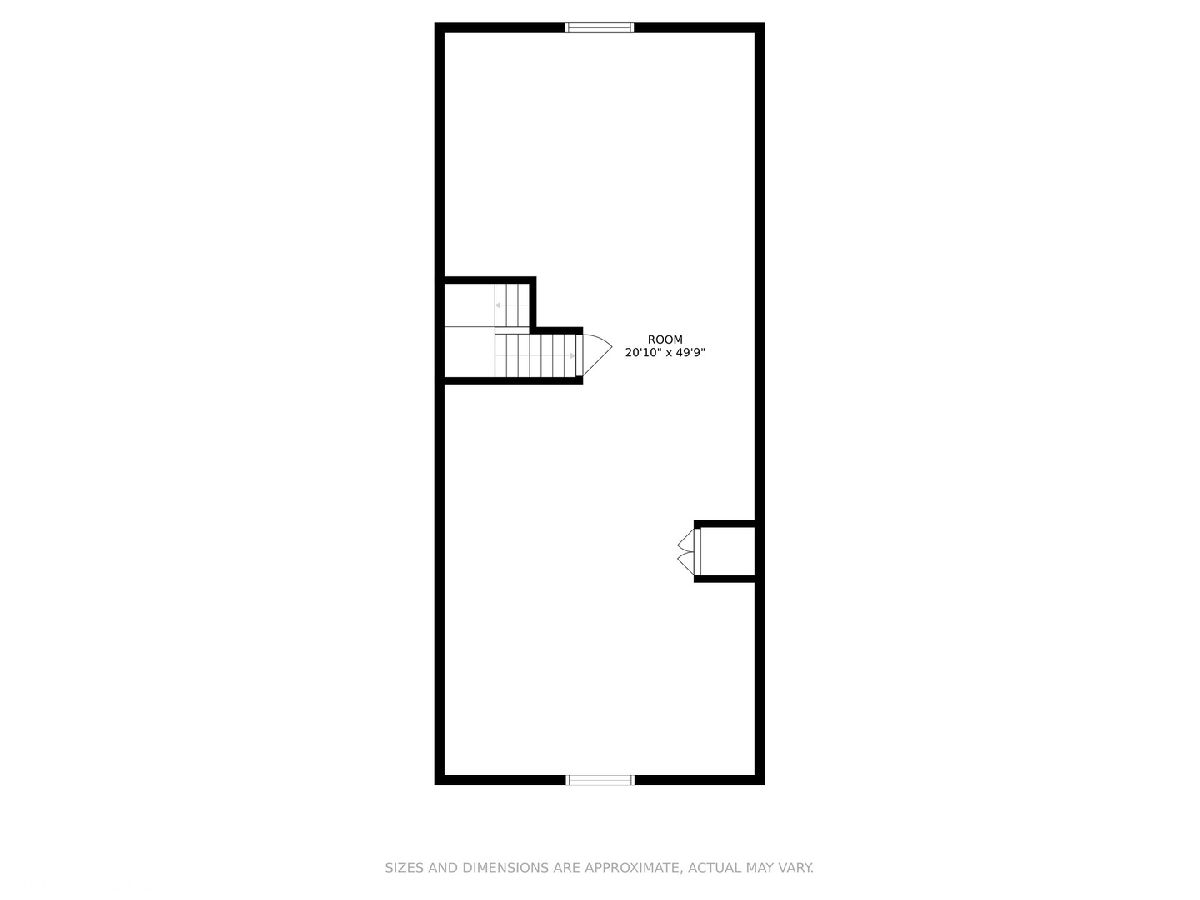
Room Specifics
Total Bedrooms: 4
Bedrooms Above Ground: 4
Bedrooms Below Ground: 0
Dimensions: —
Floor Type: Hardwood
Dimensions: —
Floor Type: Hardwood
Dimensions: —
Floor Type: Parquet
Full Bathrooms: 4
Bathroom Amenities: Whirlpool,Separate Shower,Double Sink
Bathroom in Basement: 0
Rooms: Den,Mud Room,Office,Recreation Room,Storage
Basement Description: Partially Finished
Other Specifics
| 2 | |
| Concrete Perimeter | |
| — | |
| Deck, Patio, Brick Paver Patio, In Ground Pool, Storms/Screens | |
| Fenced Yard,Landscaped | |
| 75 X 297 | |
| Finished,Full | |
| Full | |
| Hardwood Floors, First Floor Laundry | |
| Range, Dishwasher, Refrigerator, Washer, Dryer, Stainless Steel Appliance(s) | |
| Not in DB | |
| Park, Street Lights, Street Paved | |
| — | |
| — | |
| Gas Log, Gas Starter |
Tax History
| Year | Property Taxes |
|---|---|
| 2011 | $8,654 |
| 2020 | $13,146 |
Contact Agent
Nearby Similar Homes
Nearby Sold Comparables
Contact Agent
Listing Provided By
Compass


