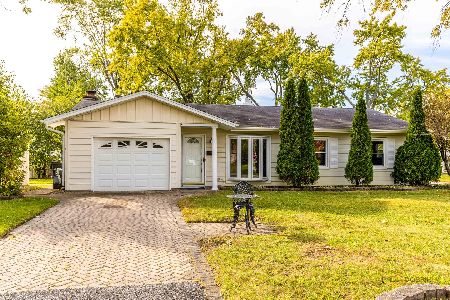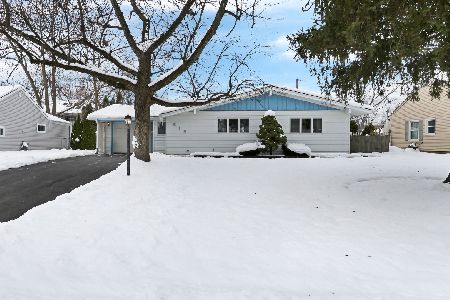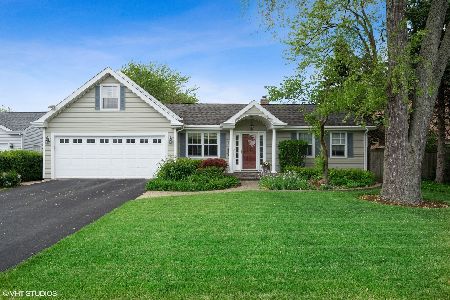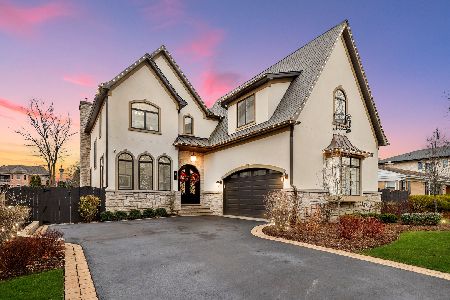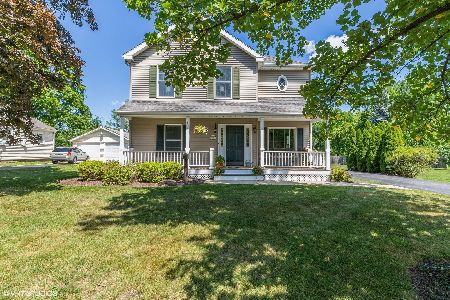3410 Henley, Glenview, Illinois 60025
$1,050,000
|
Sold
|
|
| Status: | Closed |
| Sqft: | 0 |
| Cost/Sqft: | — |
| Beds: | 6 |
| Baths: | 6 |
| Year Built: | 2007 |
| Property Taxes: | $19,291 |
| Days On Market: | 6268 |
| Lot Size: | 0,50 |
Description
Less than $160sqft on more than 1/2 acre. Custom 6BR/5.1BA hi-ceil, cherry flrs throughout, cherry & granite Kit (w/ss Viking/Thermador appls) leads to FamRm, exquisite MBR suite w/sit area, balc, & luxurious spa bath,heated flr,dble Jac, separate glass enclosed shower. Finished LL w/fplc, spa bath w/steam shower & sauna. Wrap around stone deck w/wbfp. Incred handcrafted appointments throughout. High end everything.
Property Specifics
| Single Family | |
| — | |
| Colonial | |
| 2007 | |
| Full,Walkout | |
| — | |
| No | |
| 0.5 |
| Cook | |
| — | |
| 0 / Not Applicable | |
| None | |
| Lake Michigan | |
| Sewer-Storm | |
| 07079829 | |
| 04333010550000 |
Nearby Schools
| NAME: | DISTRICT: | DISTANCE: | |
|---|---|---|---|
|
Grade School
Glen Grove Elementary School |
34 | — | |
|
Middle School
Springman Middle School |
34 | Not in DB | |
|
High School
Glenbrook North High School |
225 | Not in DB | |
Property History
| DATE: | EVENT: | PRICE: | SOURCE: |
|---|---|---|---|
| 8 Jun, 2007 | Sold | $1,710,000 | MRED MLS |
| 10 May, 2007 | Under contract | $1,879,000 | MRED MLS |
| — | Last price change | $1,949,000 | MRED MLS |
| 28 Aug, 2006 | Listed for sale | $2,179,000 | MRED MLS |
| 5 Nov, 2010 | Sold | $1,050,000 | MRED MLS |
| 6 Aug, 2010 | Under contract | $1,399,000 | MRED MLS |
| — | Last price change | $1,590,000 | MRED MLS |
| 21 Nov, 2008 | Listed for sale | $2,100,000 | MRED MLS |
Room Specifics
Total Bedrooms: 6
Bedrooms Above Ground: 6
Bedrooms Below Ground: 0
Dimensions: —
Floor Type: Hardwood
Dimensions: —
Floor Type: Hardwood
Dimensions: —
Floor Type: Hardwood
Dimensions: —
Floor Type: —
Dimensions: —
Floor Type: —
Full Bathrooms: 6
Bathroom Amenities: Whirlpool,Separate Shower,Steam Shower,Double Sink
Bathroom in Basement: 1
Rooms: Bedroom 5,Bedroom 6,Breakfast Room,Deck,Den,Game Room,Play Room,Recreation Room,Sitting Room,Utility Room-2nd Floor
Basement Description: Finished,Exterior Access
Other Specifics
| 3 | |
| Concrete Perimeter | |
| Brick | |
| Balcony, Deck, Patio | |
| Landscaped | |
| 75X296 | |
| — | |
| Full | |
| Vaulted/Cathedral Ceilings, Sauna/Steam Room, Hot Tub | |
| Double Oven, Range, Microwave, Dishwasher, Refrigerator, Washer, Dryer, Disposal | |
| Not in DB | |
| Street Paved | |
| — | |
| — | |
| Wood Burning, Gas Starter |
Tax History
| Year | Property Taxes |
|---|---|
| 2010 | $19,291 |
Contact Agent
Nearby Similar Homes
Nearby Sold Comparables
Contact Agent
Listing Provided By
Sunrise Realty Group, Inc.



