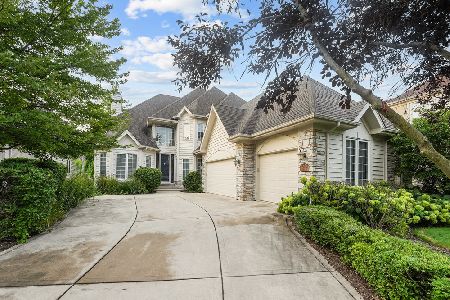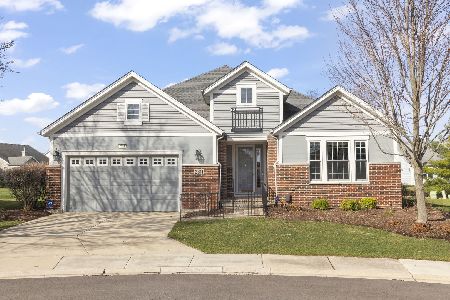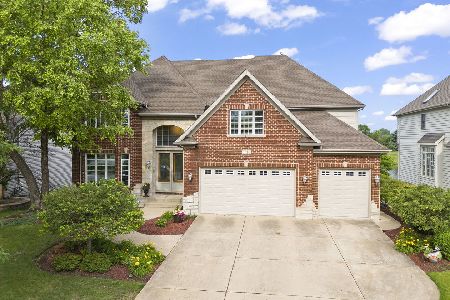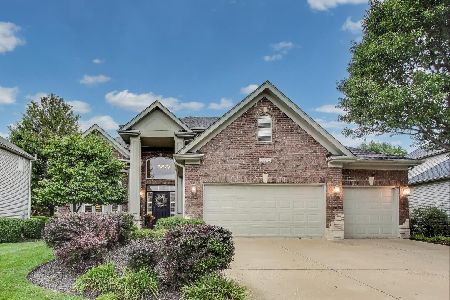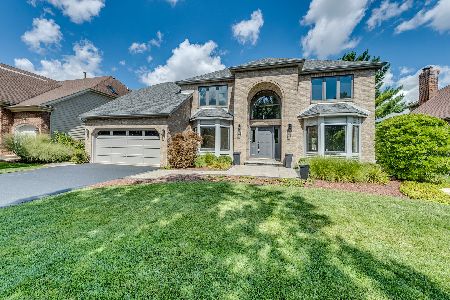3412 Parliament Lane, Naperville, Illinois 60564
$345,000
|
Sold
|
|
| Status: | Closed |
| Sqft: | 2,181 |
| Cost/Sqft: | $158 |
| Beds: | 4 |
| Baths: | 3 |
| Year Built: | 1998 |
| Property Taxes: | $8,582 |
| Days On Market: | 3983 |
| Lot Size: | 0,00 |
Description
Approved short sale opportunity! Stylish home features 4bed 2.5 bath,hardwood floors, vaulted ceilings and skylights.Beautiful kitchen w/granite countertops.Spacious master bedroom w/luxury bath & whirlpool.Full bsmnt.Sprinkler system.Nice yard and deck.District 204 schools.Best value in Heatherstone! Quick close possible.Good condition but sold as is.
Property Specifics
| Single Family | |
| — | |
| Traditional | |
| 1998 | |
| Full | |
| ST.ANDREWS | |
| No | |
| — |
| Will | |
| Heatherstone | |
| 275 / Annual | |
| None | |
| Lake Michigan | |
| Public Sewer, Sewer-Storm | |
| 08756097 | |
| 0701044070100000 |
Nearby Schools
| NAME: | DISTRICT: | DISTANCE: | |
|---|---|---|---|
|
Grade School
White Eagle Elementary School |
204 | — | |
|
Middle School
Still Middle School |
204 | Not in DB | |
|
High School
Waubonsie Valley High School |
204 | Not in DB | |
Property History
| DATE: | EVENT: | PRICE: | SOURCE: |
|---|---|---|---|
| 11 Apr, 2008 | Sold | $410,000 | MRED MLS |
| 4 Mar, 2008 | Under contract | $425,000 | MRED MLS |
| — | Last price change | $434,900 | MRED MLS |
| 11 Feb, 2008 | Listed for sale | $434,900 | MRED MLS |
| 20 Jul, 2015 | Sold | $345,000 | MRED MLS |
| 11 May, 2015 | Under contract | $345,000 | MRED MLS |
| — | Last price change | $356,000 | MRED MLS |
| 17 Oct, 2014 | Listed for sale | $319,900 | MRED MLS |
Room Specifics
Total Bedrooms: 4
Bedrooms Above Ground: 4
Bedrooms Below Ground: 0
Dimensions: —
Floor Type: Carpet
Dimensions: —
Floor Type: Carpet
Dimensions: —
Floor Type: Carpet
Full Bathrooms: 3
Bathroom Amenities: Whirlpool,Separate Shower,Double Sink
Bathroom in Basement: 0
Rooms: No additional rooms
Basement Description: Unfinished
Other Specifics
| 2 | |
| — | |
| Asphalt | |
| Deck | |
| — | |
| 56X126X83X125 | |
| — | |
| Full | |
| Vaulted/Cathedral Ceilings, Skylight(s), Hardwood Floors, First Floor Laundry | |
| Range, Microwave, Dishwasher, Disposal | |
| Not in DB | |
| Sidewalks, Street Lights, Street Paved | |
| — | |
| — | |
| Gas Starter |
Tax History
| Year | Property Taxes |
|---|---|
| 2008 | $6,862 |
| 2015 | $8,582 |
Contact Agent
Nearby Similar Homes
Nearby Sold Comparables
Contact Agent
Listing Provided By
Realty Partner Networks

