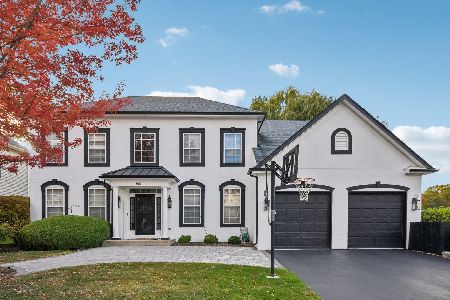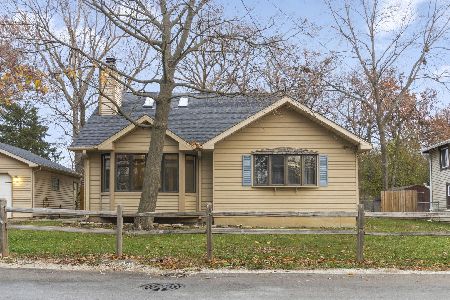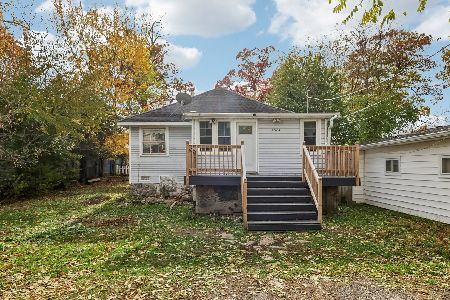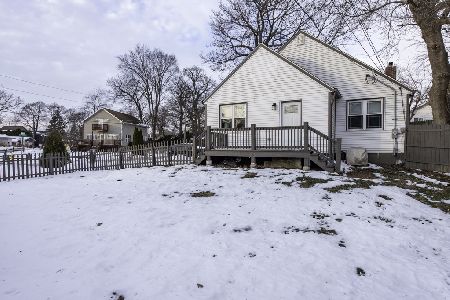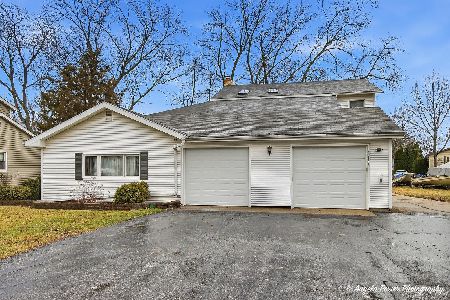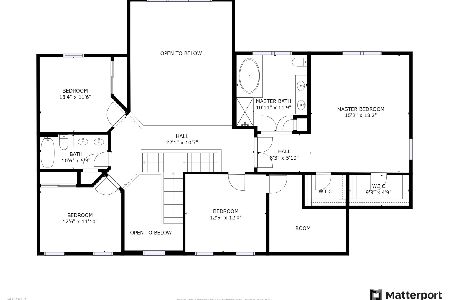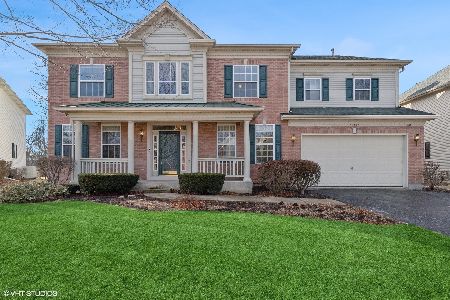34127 Wooded Glen Drive, Grayslake, Illinois 60030
$292,000
|
Sold
|
|
| Status: | Closed |
| Sqft: | 3,023 |
| Cost/Sqft: | $104 |
| Beds: | 4 |
| Baths: | 5 |
| Year Built: | 1998 |
| Property Taxes: | $8,542 |
| Days On Market: | 5700 |
| Lot Size: | 0,17 |
Description
Beautiful wooded cul-de-sac setting overlooking pond, this 6 br, 4 1/2 ba features many updates. Cherry & bamboo flooring, fully updated kit w/42" cabinets, granite tops, ss appliances, breakfast bar island, & planning desk. First floor includes 2-story fam rm w/woodburing fp, office w/hardwood flooring, & ldry rm. Low lev offers 2 additional br's w/private ba's, rec rm & partial kit. Serves Woodland & Warren school.
Property Specifics
| Single Family | |
| — | |
| Traditional | |
| 1998 | |
| Full | |
| — | |
| Yes | |
| 0.17 |
| Lake | |
| Wooded Glen | |
| 500 / Annual | |
| None | |
| Public | |
| Public Sewer | |
| 07548481 | |
| 07302140170000 |
Nearby Schools
| NAME: | DISTRICT: | DISTANCE: | |
|---|---|---|---|
|
Grade School
Woodland Elementary School |
50 | — | |
|
Middle School
Woodland Middle School |
50 | Not in DB | |
|
High School
Warren Township High School |
121 | Not in DB | |
Property History
| DATE: | EVENT: | PRICE: | SOURCE: |
|---|---|---|---|
| 30 Apr, 2008 | Sold | $385,000 | MRED MLS |
| 15 Dec, 2007 | Under contract | $420,000 | MRED MLS |
| — | Last price change | $421,000 | MRED MLS |
| 24 Apr, 2007 | Listed for sale | $467,000 | MRED MLS |
| 29 Sep, 2010 | Sold | $292,000 | MRED MLS |
| 11 Sep, 2010 | Under contract | $315,000 | MRED MLS |
| — | Last price change | $329,900 | MRED MLS |
| 5 Jun, 2010 | Listed for sale | $349,900 | MRED MLS |
| 15 Jun, 2021 | Sold | $424,900 | MRED MLS |
| 21 Apr, 2021 | Under contract | $424,900 | MRED MLS |
| 5 Apr, 2021 | Listed for sale | $424,900 | MRED MLS |
Room Specifics
Total Bedrooms: 6
Bedrooms Above Ground: 4
Bedrooms Below Ground: 2
Dimensions: —
Floor Type: Hardwood
Dimensions: —
Floor Type: Carpet
Dimensions: —
Floor Type: Hardwood
Dimensions: —
Floor Type: —
Dimensions: —
Floor Type: —
Full Bathrooms: 5
Bathroom Amenities: Separate Shower,Double Sink
Bathroom in Basement: 1
Rooms: Kitchen,Bedroom 5,Bedroom 6,Den,Office,Recreation Room,Utility Room-1st Floor
Basement Description: Finished,Crawl
Other Specifics
| 2 | |
| Concrete Perimeter | |
| Asphalt | |
| Patio | |
| Forest Preserve Adjacent,Landscaped,Pond(s),Water View,Wooded | |
| 75 X 110 | |
| Full | |
| Full | |
| Vaulted/Cathedral Ceilings, In-Law Arrangement | |
| Range, Microwave, Dishwasher, Refrigerator, Washer, Dryer, Disposal | |
| Not in DB | |
| Sidewalks, Street Lights, Street Paved | |
| — | |
| — | |
| Wood Burning, Gas Starter |
Tax History
| Year | Property Taxes |
|---|---|
| 2008 | $8,845 |
| 2010 | $8,542 |
| 2021 | $11,076 |
Contact Agent
Nearby Similar Homes
Nearby Sold Comparables
Contact Agent
Listing Provided By
Century 21 Kreuser & Seiler

