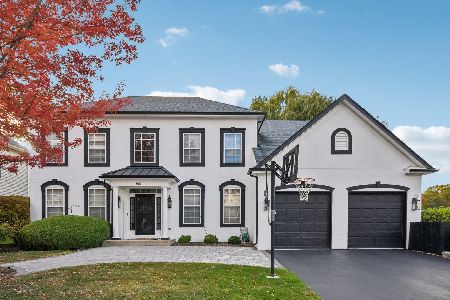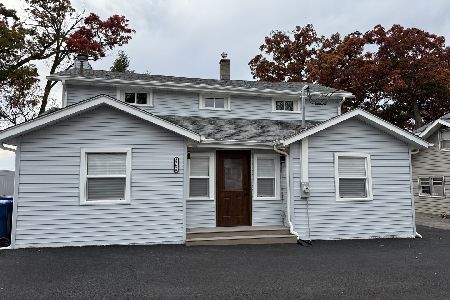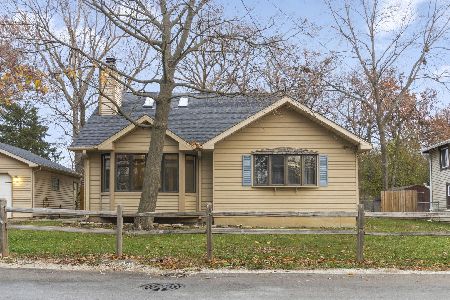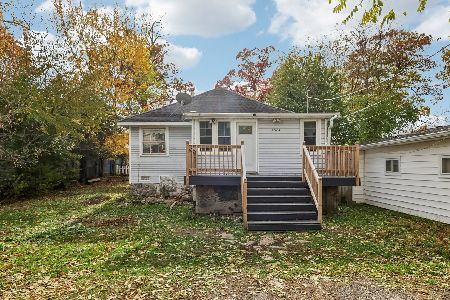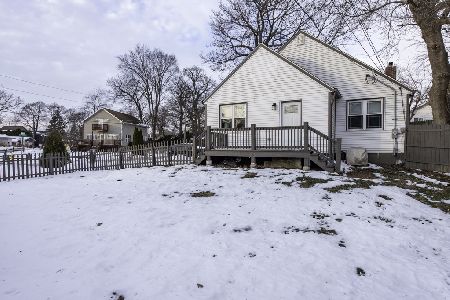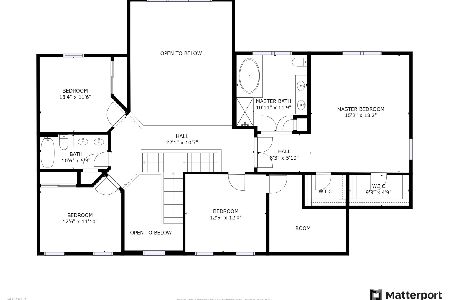34137 Wooded Glen Drive, Grayslake, Illinois 60030
$515,000
|
Sold
|
|
| Status: | Closed |
| Sqft: | 3,676 |
| Cost/Sqft: | $136 |
| Beds: | 4 |
| Baths: | 3 |
| Year Built: | 1997 |
| Property Taxes: | $12,332 |
| Days On Market: | 339 |
| Lot Size: | 0,22 |
Description
This spacious home has room to grow! With over 3600 square feet above grade, you'll have plenty of room! The first floor has a formal living room, dining room, and first floor office for the convenience of working from home. The formal dining room also a butler's pantry that leads to the kitchen. With a large center island, an eating area, and lots of cabinets, the kitchen overlooks the two-story family room with fireplace. There's 2 sets of stairs leading upstairs. Upstairs, there's 4 bedrooms-- all with large closets. The primary suite has 2 closets and a large ensuite bathroom with dual sinks, soaking tub, an updated walk in shower. The second and third bedrooms share a Jack and Jill bathroom. The 4th bedroom has large walk in closet which could be a potential third bathroom. The full basement is finished and provides recreational space and additional storage. Home has newer mechanicals and some new windows but is being sold as is as an estate. Furnace 2016. Water Heater 2017. Home needs some cosmetic updating but is SOLID! Sold As-Is.
Property Specifics
| Single Family | |
| — | |
| — | |
| 1997 | |
| — | |
| RUTHERFORD | |
| Yes | |
| 0.22 |
| Lake | |
| Wooded Glen | |
| 600 / Annual | |
| — | |
| — | |
| — | |
| 12269774 | |
| 07302140180000 |
Nearby Schools
| NAME: | DISTRICT: | DISTANCE: | |
|---|---|---|---|
|
Grade School
Woodland Elementary School |
50 | — | |
|
Middle School
Woodland Middle School |
50 | Not in DB | |
|
High School
Warren Township High School |
121 | Not in DB | |
Property History
| DATE: | EVENT: | PRICE: | SOURCE: |
|---|---|---|---|
| 5 Mar, 2025 | Sold | $515,000 | MRED MLS |
| 10 Feb, 2025 | Under contract | $500,000 | MRED MLS |
| 7 Feb, 2025 | Listed for sale | $500,000 | MRED MLS |

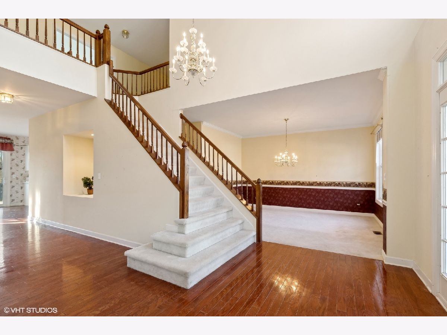
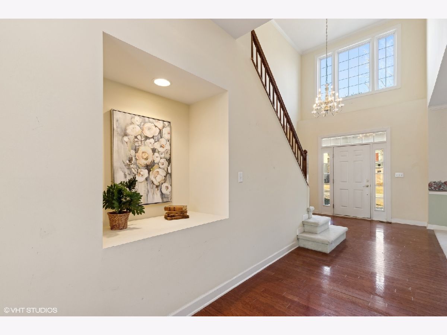
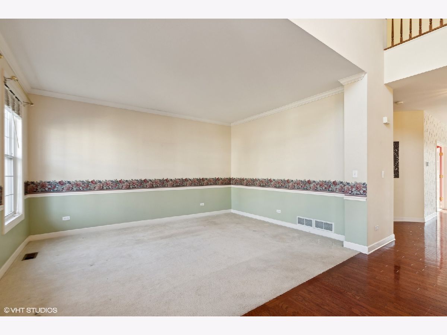
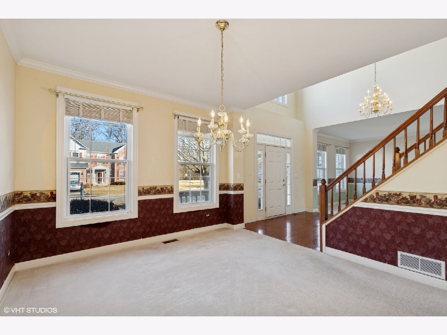
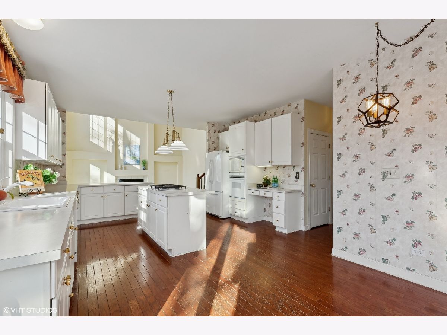
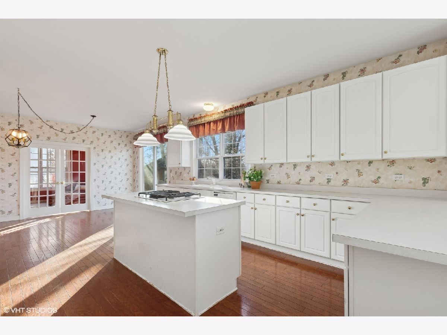
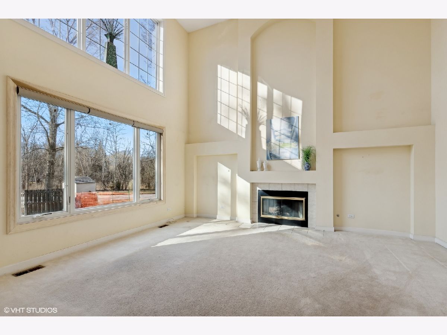
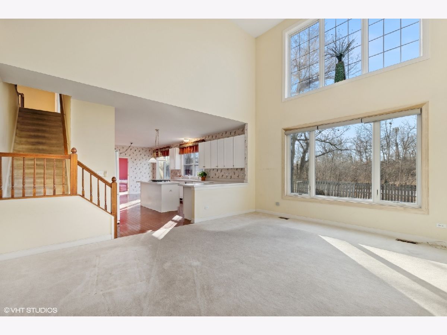
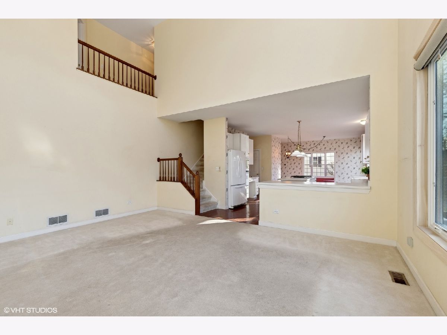
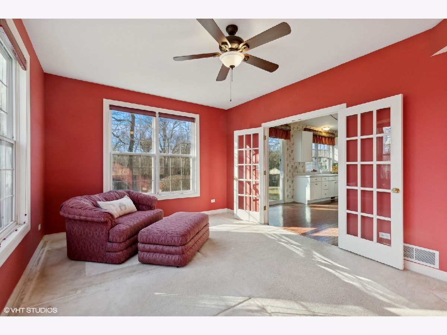
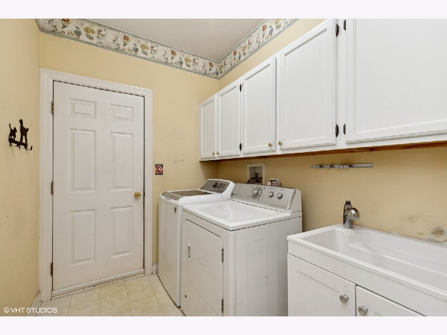
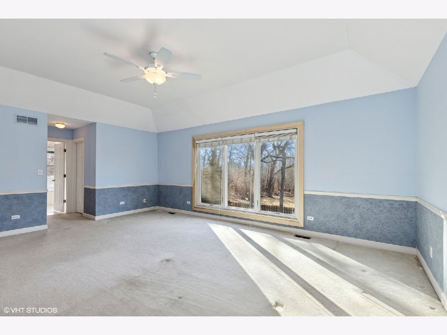
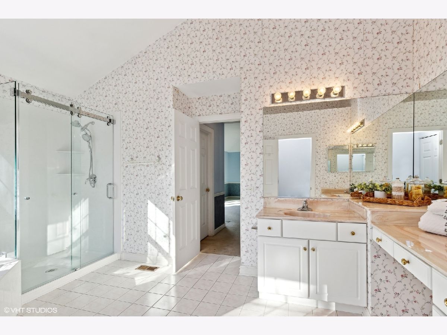
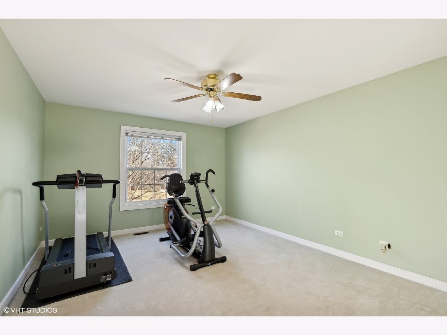
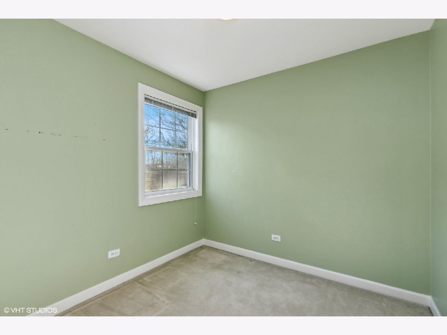
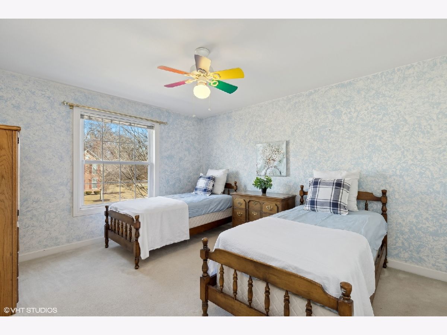
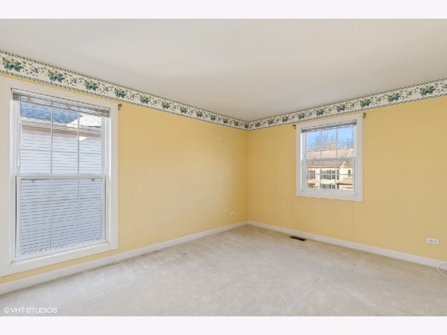
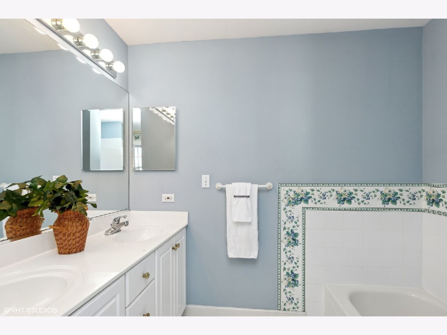
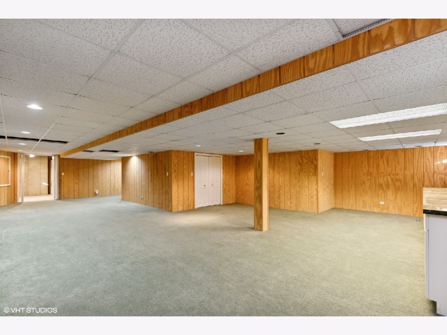
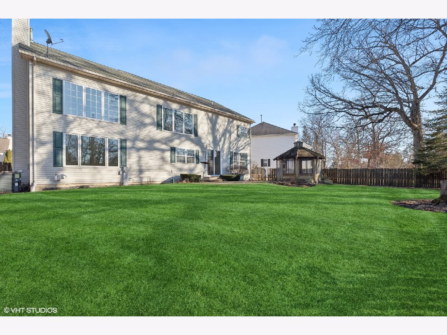
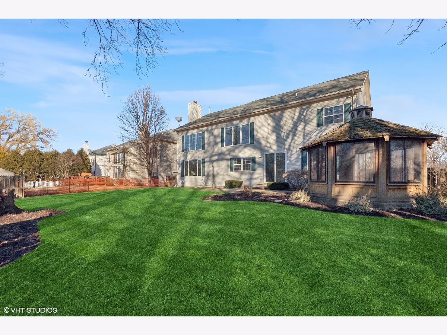
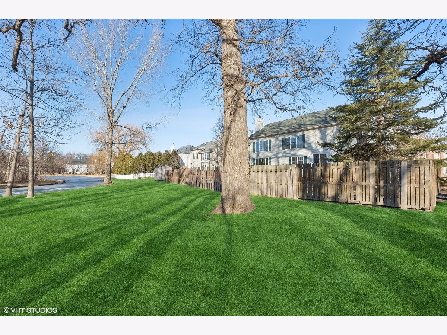
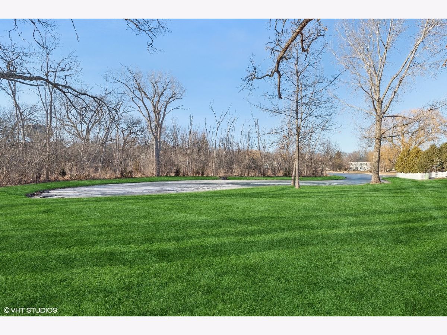
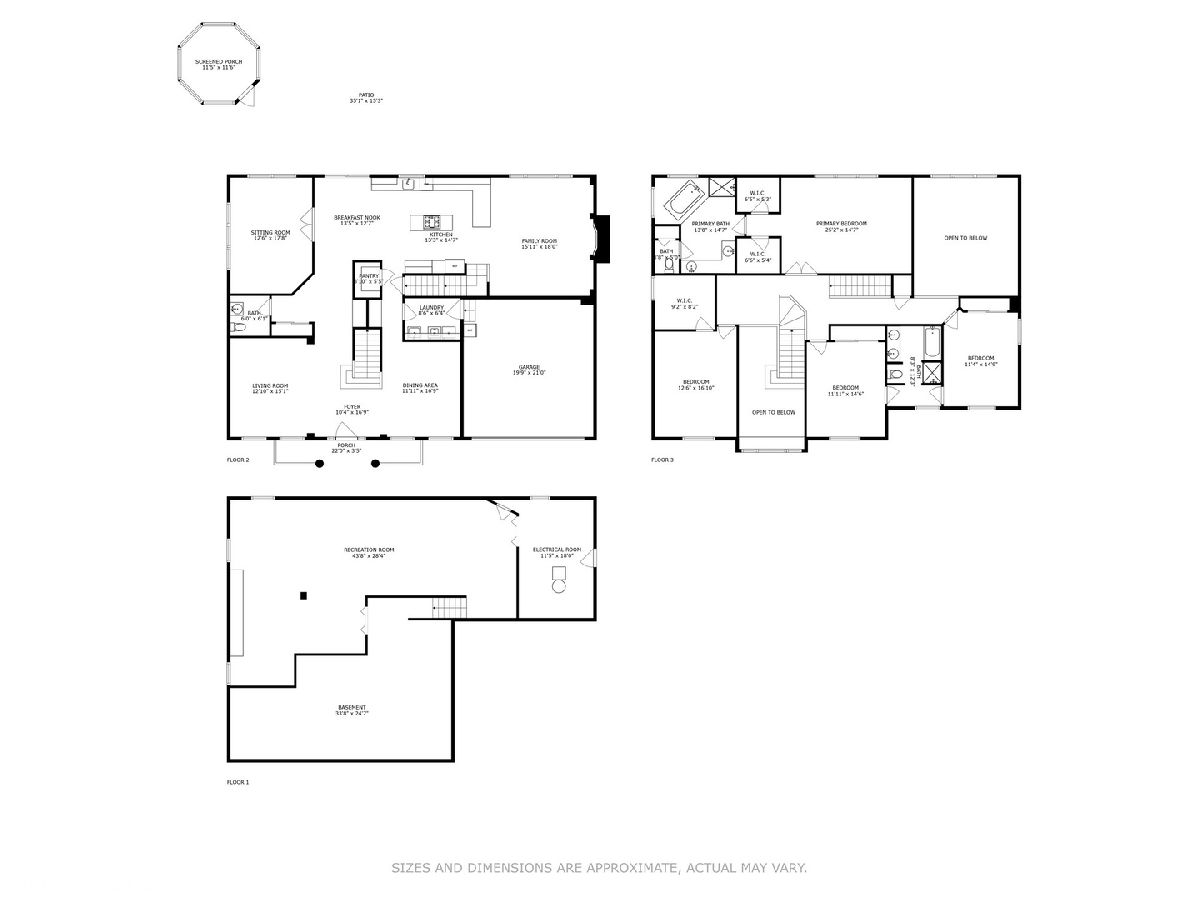
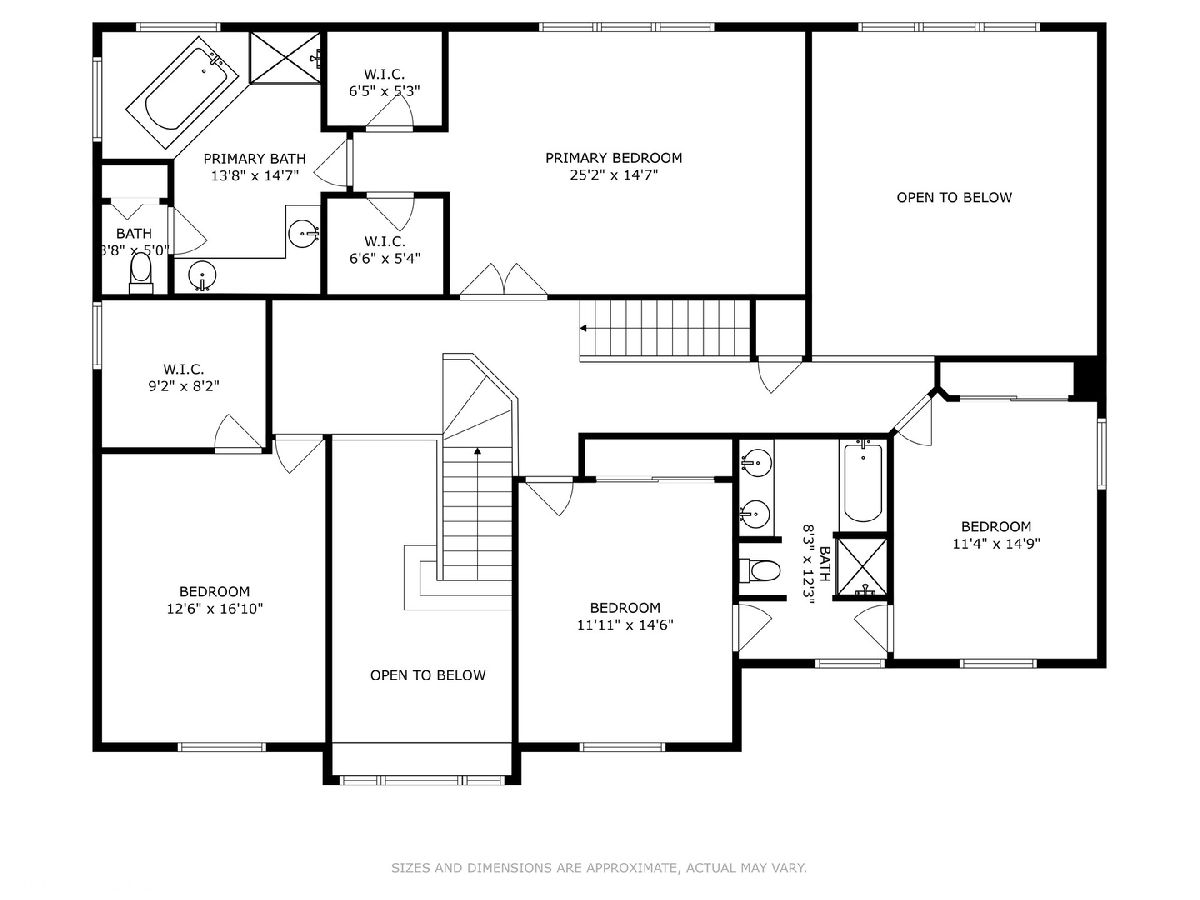
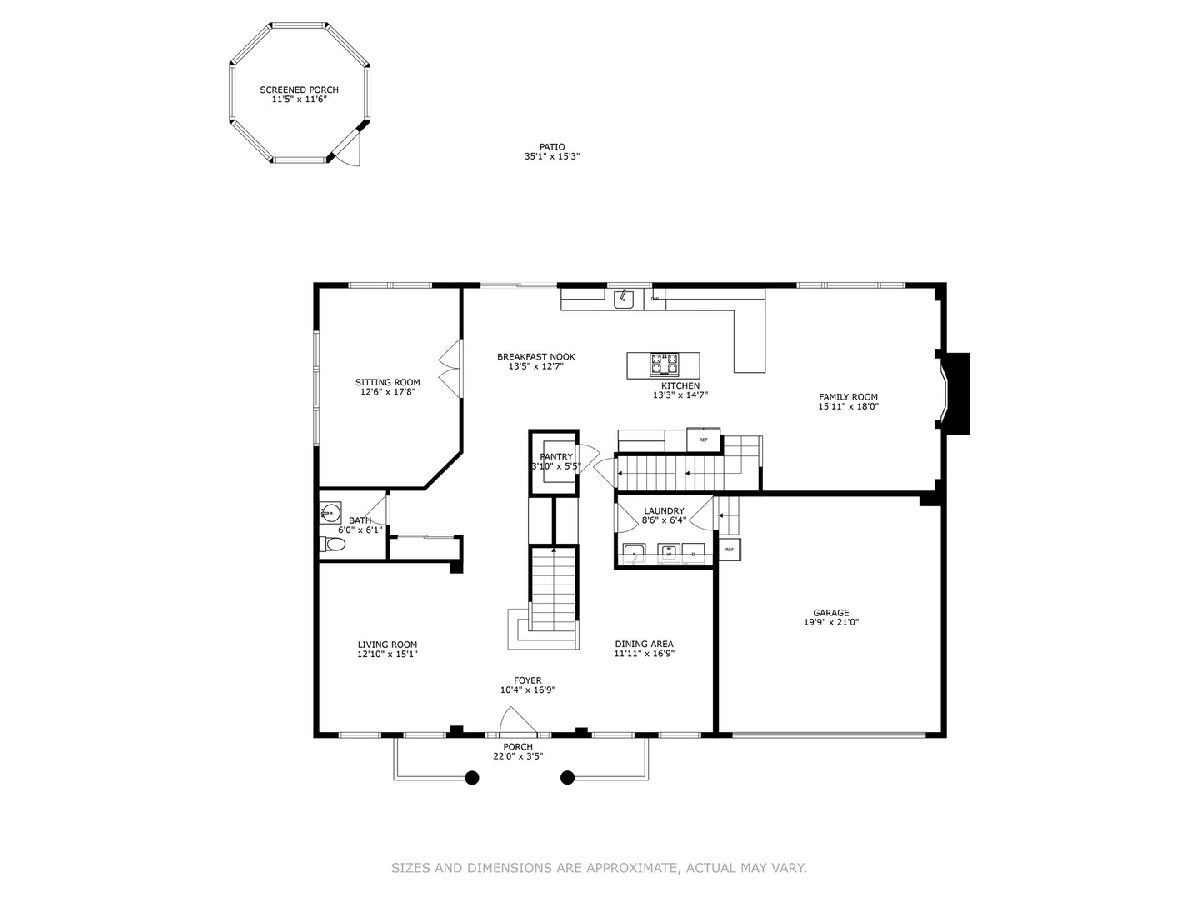
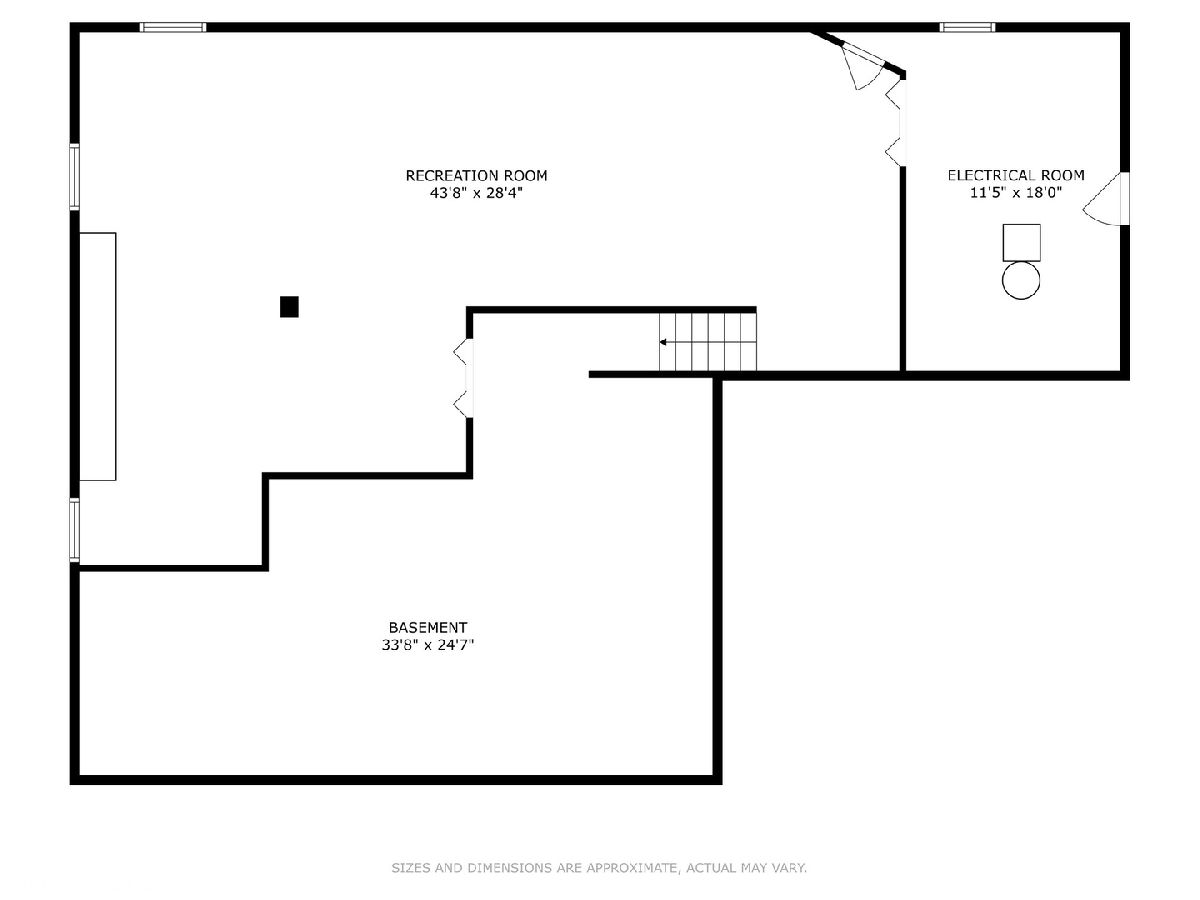
Room Specifics
Total Bedrooms: 4
Bedrooms Above Ground: 4
Bedrooms Below Ground: 0
Dimensions: —
Floor Type: —
Dimensions: —
Floor Type: —
Dimensions: —
Floor Type: —
Full Bathrooms: 3
Bathroom Amenities: Separate Shower,Double Sink,Soaking Tub
Bathroom in Basement: 0
Rooms: —
Basement Description: Finished
Other Specifics
| 2 | |
| — | |
| — | |
| — | |
| — | |
| 94X120 | |
| — | |
| — | |
| — | |
| — | |
| Not in DB | |
| — | |
| — | |
| — | |
| — |
Tax History
| Year | Property Taxes |
|---|---|
| 2025 | $12,332 |
Contact Agent
Nearby Similar Homes
Nearby Sold Comparables
Contact Agent
Listing Provided By
Coldwell Banker Realty

