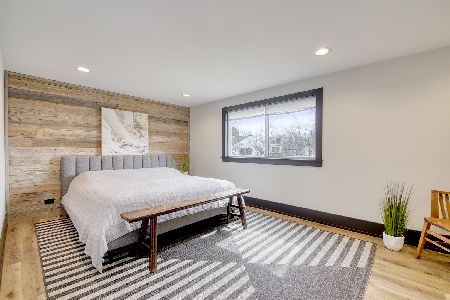3413 Keenan Lane, Glenview, Illinois 60025
$640,000
|
Sold
|
|
| Status: | Closed |
| Sqft: | 2,685 |
| Cost/Sqft: | $242 |
| Beds: | 4 |
| Baths: | 3 |
| Year Built: | 1979 |
| Property Taxes: | $9,060 |
| Days On Market: | 5722 |
| Lot Size: | 0,00 |
Description
JUMBO FULLY REMODELED COLONIAL IN A TERRIFIC CUL-DE-SAC LOCATION! DRAMATIC 2 STORY FOYER. BRAND NEW GORGEOUS KITCHEN WITH GRANITE ISLAND. STAINLESS STEEL APPLIANCES INCLUDING SUB-ZERO WITH WINE COOLER. MASTER WITH STEAM ROOM SHOWER AND GROHE FIXTURES. PROFESIONALLY FINISHED BASEMENT WITH SAUNA AND FULL BATHROOM. PRIVATE FENCED-IN BACKYARD WITH STUNNING LANDSCAPING.
Property Specifics
| Single Family | |
| — | |
| Colonial | |
| 1979 | |
| Full | |
| — | |
| No | |
| 0 |
| Cook | |
| — | |
| 0 / Not Applicable | |
| None | |
| Lake Michigan | |
| Sewer-Storm | |
| 07535667 | |
| 04213040430000 |
Property History
| DATE: | EVENT: | PRICE: | SOURCE: |
|---|---|---|---|
| 28 Jul, 2010 | Sold | $640,000 | MRED MLS |
| 7 Jun, 2010 | Under contract | $649,900 | MRED MLS |
| 21 May, 2010 | Listed for sale | $649,900 | MRED MLS |
Room Specifics
Total Bedrooms: 4
Bedrooms Above Ground: 4
Bedrooms Below Ground: 0
Dimensions: —
Floor Type: Hardwood
Dimensions: —
Floor Type: Hardwood
Dimensions: —
Floor Type: Hardwood
Full Bathrooms: 3
Bathroom Amenities: —
Bathroom in Basement: 1
Rooms: Den,Foyer,Office,Recreation Room,Utility Room-1st Floor,Workshop
Basement Description: Finished
Other Specifics
| 2 | |
| Concrete Perimeter | |
| Brick | |
| — | |
| Cul-De-Sac,Landscaped | |
| 68X159 | |
| — | |
| Full | |
| — | |
| Double Oven, Range, Dishwasher, Refrigerator, Washer, Dryer, Disposal | |
| Not in DB | |
| Street Paved | |
| — | |
| — | |
| Wood Burning |
Tax History
| Year | Property Taxes |
|---|---|
| 2010 | $9,060 |
Contact Agent
Nearby Sold Comparables
Contact Agent
Listing Provided By
RE/MAX United






