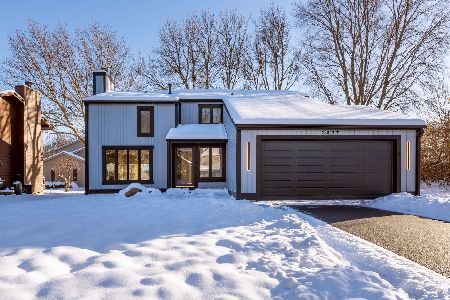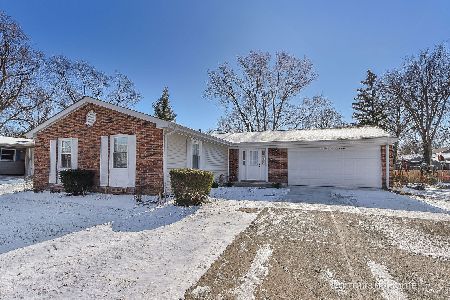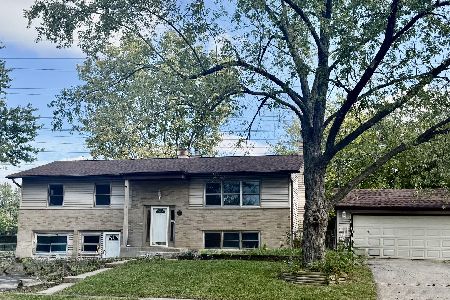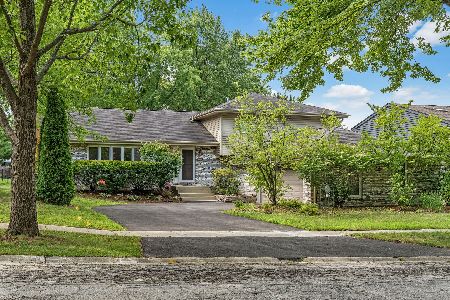3413 Summerhill Drive, Woodridge, Illinois 60517
$305,000
|
Sold
|
|
| Status: | Closed |
| Sqft: | 2,083 |
| Cost/Sqft: | $151 |
| Beds: | 3 |
| Baths: | 3 |
| Year Built: | 1983 |
| Property Taxes: | $10,664 |
| Days On Market: | 2721 |
| Lot Size: | 0,00 |
Description
Make Your Best Offer on this BEAUTIFUL Architecturally Enhanced Home in Summerhill Estates! Located on a manicured Landscaped corner lot with a pavers brick driveway, natural cedar sided home that blends in with the landscaping.. Step Inside this Remarkable Sun Drenched Home with Custom windows and Hunter Douglas custom window coverings and four seasons room! Custom Hardwood Floors Thru-out, Fireplace, Open Floor Plan and Island Kitchen...1st floor ensuite bedroom, 2 Master Suites on 2nd Floor both with Walk In Closets! and Full Basement with a Finnleo Sauna built right in! This Clean and Immaculate kept home has so much potential, and more room than you would expect...Definitely worth a Visit!! Close to Nearby Metra, 355, Shopping and Restaurants...
Property Specifics
| Single Family | |
| — | |
| Contemporary | |
| 1983 | |
| Full | |
| AIRHART | |
| No | |
| 0 |
| Du Page | |
| Summerhill Estates | |
| 0 / Not Applicable | |
| None | |
| Lake Michigan | |
| Public Sewer | |
| 10043824 | |
| 0814322001 |
Nearby Schools
| NAME: | DISTRICT: | DISTANCE: | |
|---|---|---|---|
|
Grade School
Goodrich Elementary School |
68 | — | |
|
Middle School
Thomas Jefferson Junior High Sch |
68 | Not in DB | |
|
High School
North High School |
99 | Not in DB | |
Property History
| DATE: | EVENT: | PRICE: | SOURCE: |
|---|---|---|---|
| 28 Mar, 2019 | Sold | $305,000 | MRED MLS |
| 30 Jan, 2019 | Under contract | $315,000 | MRED MLS |
| — | Last price change | $339,000 | MRED MLS |
| 7 Aug, 2018 | Listed for sale | $339,000 | MRED MLS |
Room Specifics
Total Bedrooms: 3
Bedrooms Above Ground: 3
Bedrooms Below Ground: 0
Dimensions: —
Floor Type: Hardwood
Dimensions: —
Floor Type: Hardwood
Full Bathrooms: 3
Bathroom Amenities: —
Bathroom in Basement: 0
Rooms: Heated Sun Room,Walk In Closet,Deck
Basement Description: Unfinished
Other Specifics
| 2 | |
| Concrete Perimeter | |
| Brick | |
| Deck | |
| Corner Lot | |
| 85 X 124 | |
| Unfinished | |
| Full | |
| Vaulted/Cathedral Ceilings, Skylight(s), Sauna/Steam Room, Hardwood Floors, First Floor Bedroom, First Floor Laundry | |
| Range, Dishwasher, Refrigerator | |
| Not in DB | |
| Sidewalks, Street Lights, Street Paved | |
| — | |
| — | |
| Wood Burning, Gas Starter |
Tax History
| Year | Property Taxes |
|---|---|
| 2019 | $10,664 |
Contact Agent
Nearby Similar Homes
Nearby Sold Comparables
Contact Agent
Listing Provided By
Compass









