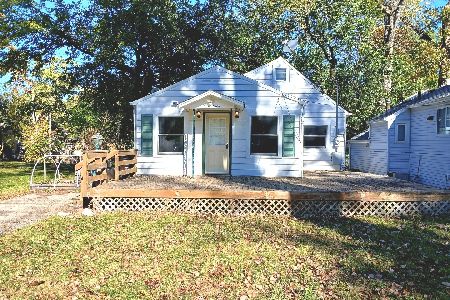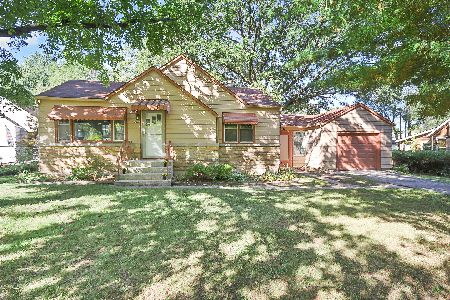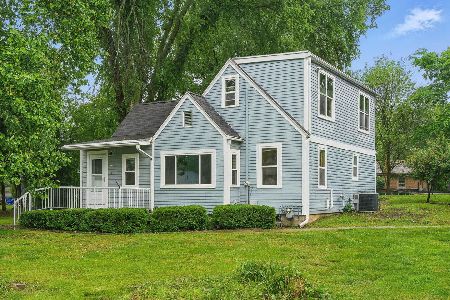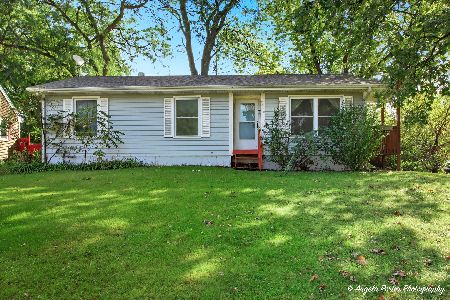3414 Brierhill Drive, Island Lake, Illinois 60042
$179,000
|
Sold
|
|
| Status: | Closed |
| Sqft: | 2,144 |
| Cost/Sqft: | $83 |
| Beds: | 4 |
| Baths: | 2 |
| Year Built: | 1972 |
| Property Taxes: | $5,559 |
| Days On Market: | 1970 |
| Lot Size: | 0,13 |
Description
Open concept home great room with fireplace opens to kitchen**Pretty views of Island Lake right across the street!Village Easement for access** Spacious cape cod offers 2010 SF of living space, wood like foors on first level, 1.1 baths laundry off garage. Large eat-in kitchen, First floor master bedroom or family room with view of lake opens to covered porch and deck. 2nd bedroom on 1 st level, two 2nd level bedrooms & tandem bonus room or play room. Perfect investor project! large front deck, dog run, extra storage room off garage. ***New roof** ac* flooring** Bath fixtures**Move in!!
Property Specifics
| Single Family | |
| — | |
| Cape Cod | |
| 1972 | |
| None | |
| 1.5 STORY | |
| No | |
| 0.13 |
| Lake | |
| Island Lake Estates | |
| 0 / Not Applicable | |
| None | |
| Public | |
| Public Sewer | |
| 10751158 | |
| 09211150120000 |
Nearby Schools
| NAME: | DISTRICT: | DISTANCE: | |
|---|---|---|---|
|
Grade School
Cotton Creek Elementary School |
118 | — | |
|
Middle School
Wauconda Middle School |
118 | Not in DB | |
|
High School
Wauconda Comm High School |
118 | Not in DB | |
Property History
| DATE: | EVENT: | PRICE: | SOURCE: |
|---|---|---|---|
| 24 Aug, 2012 | Sold | $68,000 | MRED MLS |
| 22 Aug, 2012 | Under contract | $69,900 | MRED MLS |
| — | Last price change | $72,500 | MRED MLS |
| 27 Apr, 2012 | Listed for sale | $75,970 | MRED MLS |
| 27 Jul, 2020 | Sold | $179,000 | MRED MLS |
| 22 Jun, 2020 | Under contract | $178,900 | MRED MLS |
| 16 Jun, 2020 | Listed for sale | $178,900 | MRED MLS |
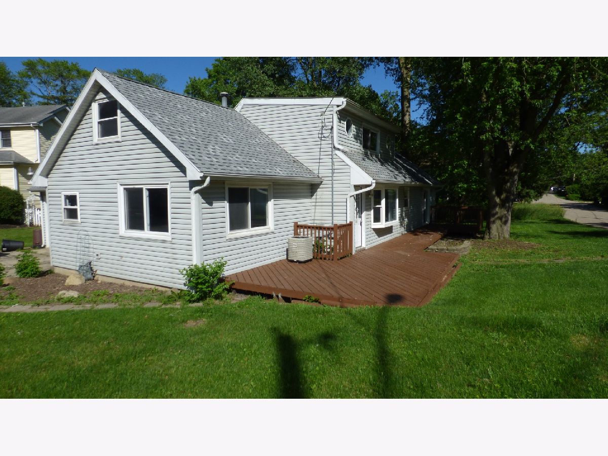
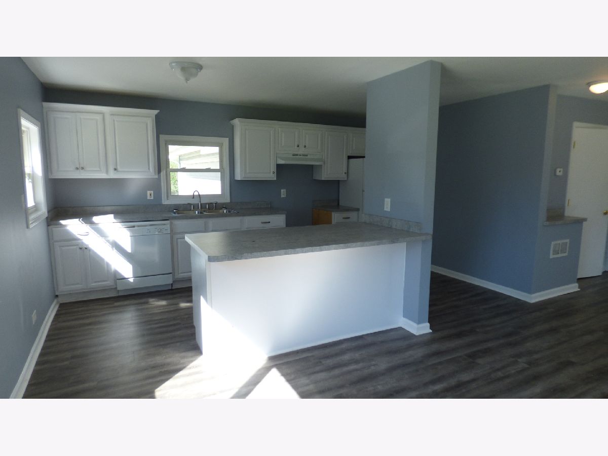
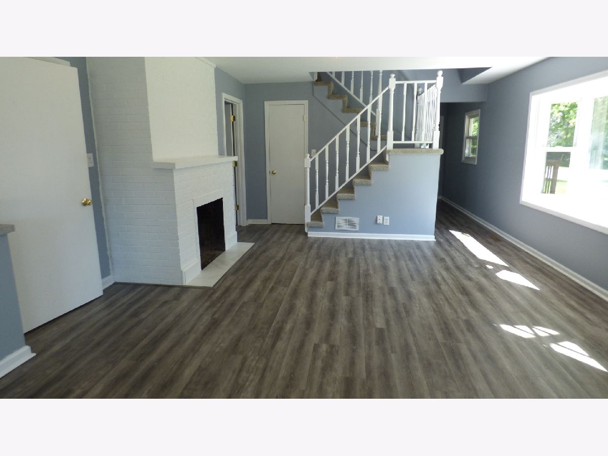
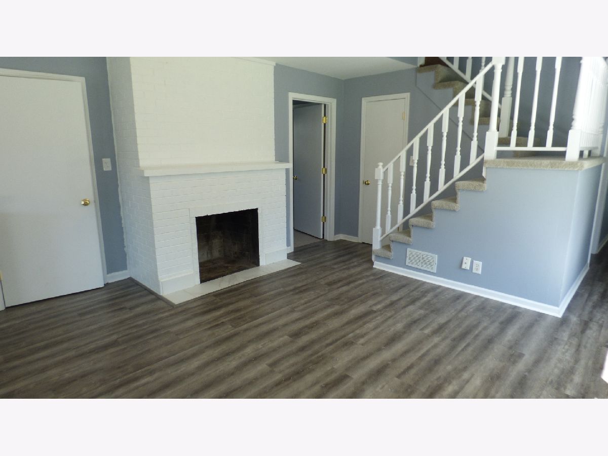
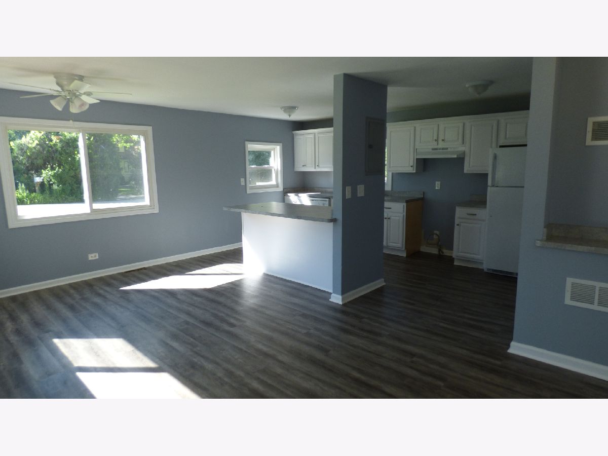
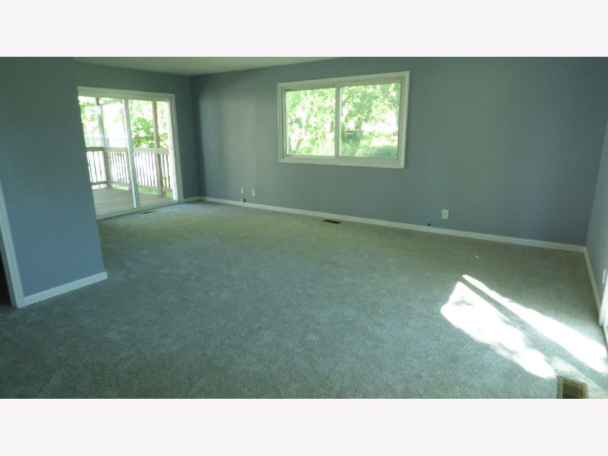
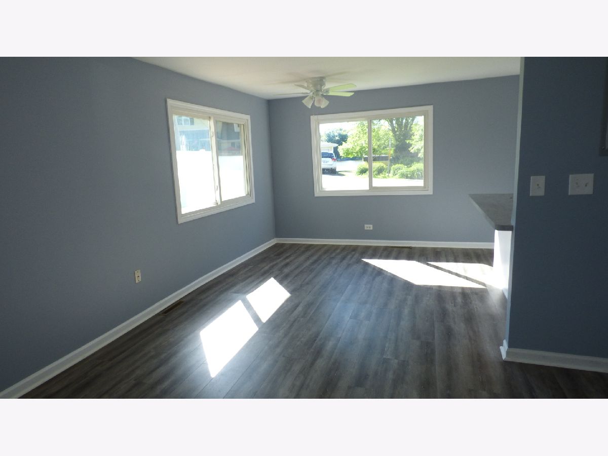
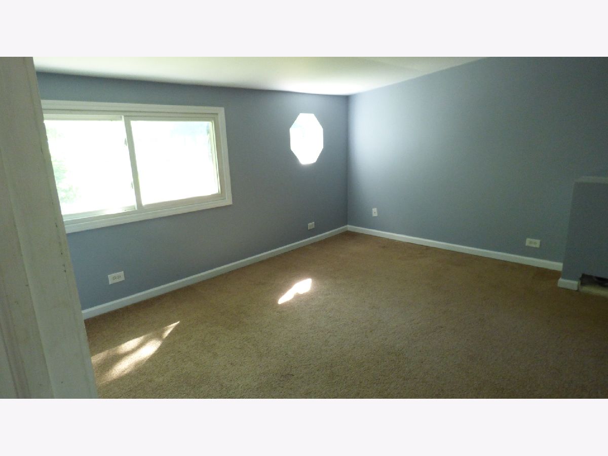
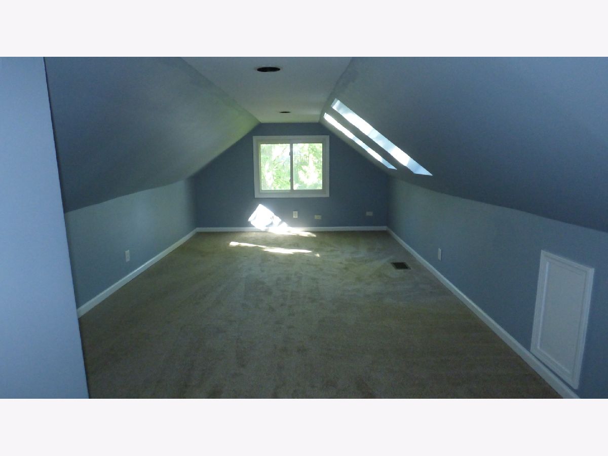
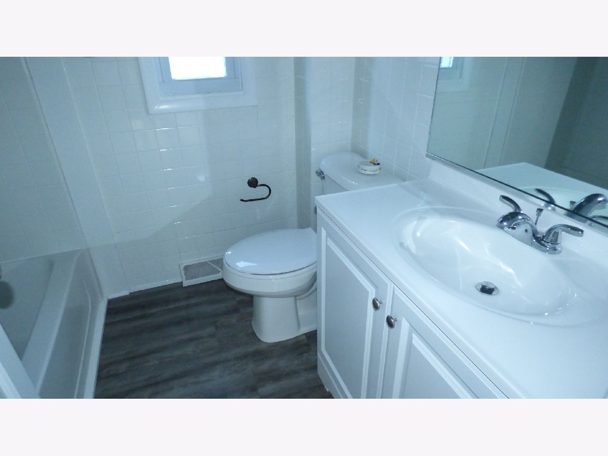
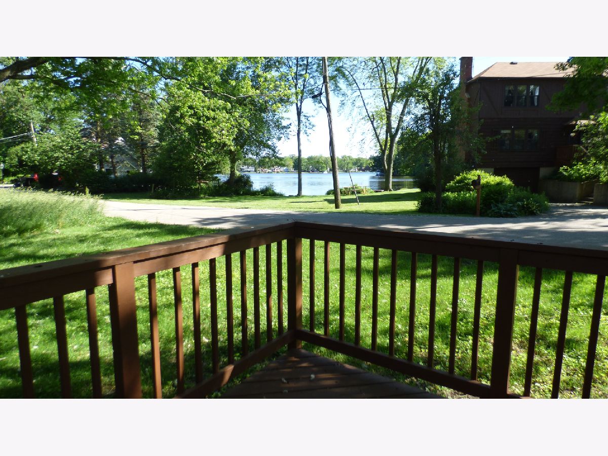
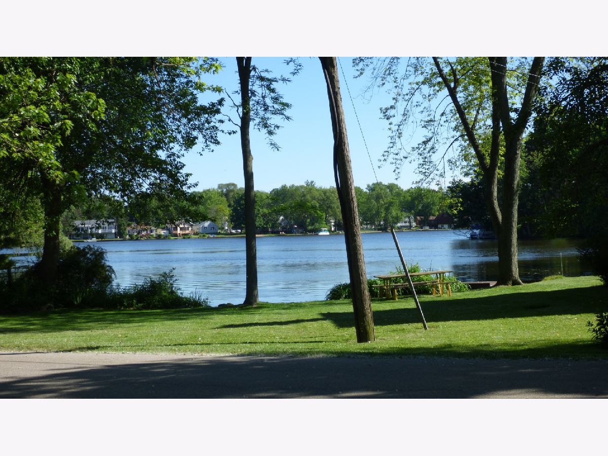
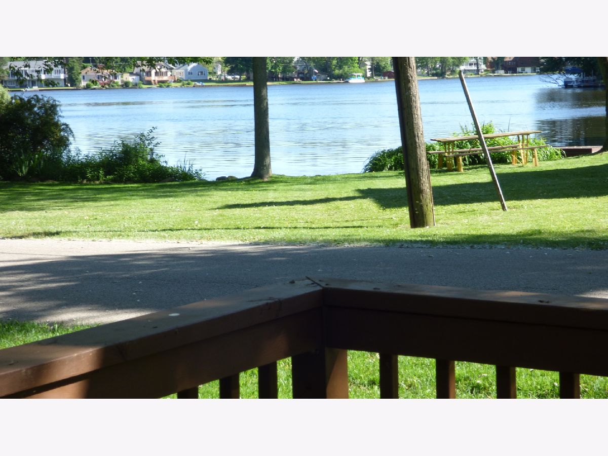
Room Specifics
Total Bedrooms: 4
Bedrooms Above Ground: 4
Bedrooms Below Ground: 0
Dimensions: —
Floor Type: Carpet
Dimensions: —
Floor Type: Carpet
Dimensions: —
Floor Type: Carpet
Full Bathrooms: 2
Bathroom Amenities: —
Bathroom in Basement: 0
Rooms: Enclosed Porch,Loft,Deck,Play Room,Storage,Walk In Closet
Basement Description: Crawl
Other Specifics
| 2 | |
| Concrete Perimeter | |
| Asphalt | |
| Deck, Porch Screened, Dog Run | |
| Corner Lot,Water View | |
| 48X105X60X66X29 | |
| Unfinished | |
| None | |
| Skylight(s), Hardwood Floors, First Floor Bedroom, First Floor Laundry, First Floor Full Bath, Walk-In Closet(s) | |
| Dishwasher, Refrigerator | |
| Not in DB | |
| Park, Lake, Water Rights, Street Paved | |
| — | |
| — | |
| Wood Burning |
Tax History
| Year | Property Taxes |
|---|---|
| 2012 | $5,139 |
| 2020 | $5,559 |
Contact Agent
Nearby Similar Homes
Nearby Sold Comparables
Contact Agent
Listing Provided By
Berkshire Hathaway HomeServices Starck Real Estate

