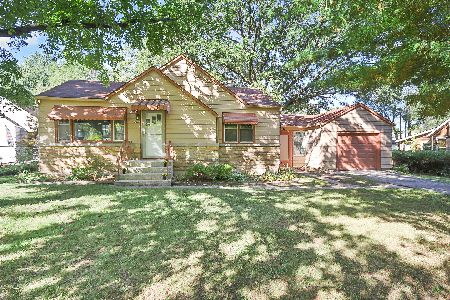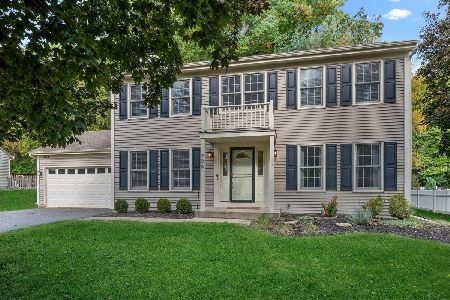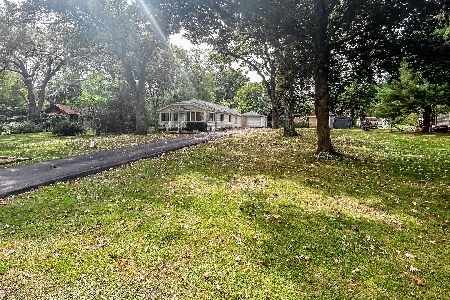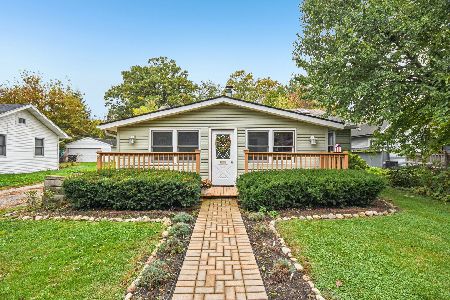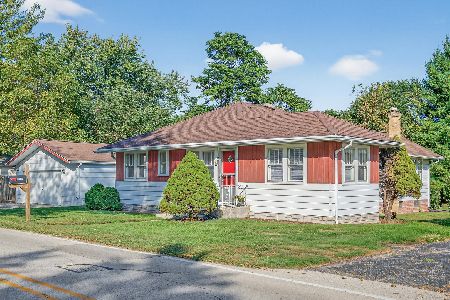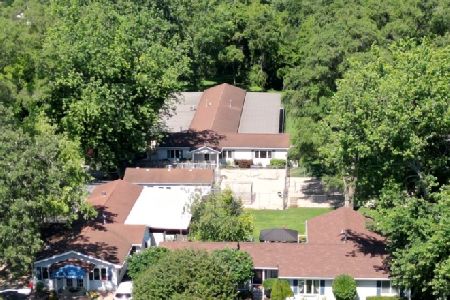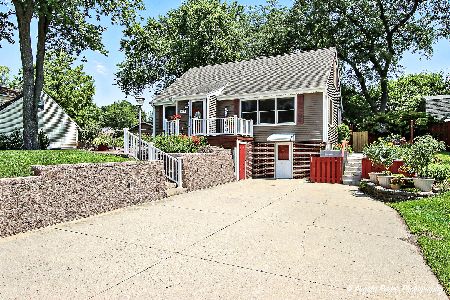3828 Eastway Drive, Island Lake, Illinois 60042
$309,900
|
For Sale
|
|
| Status: | Contingent |
| Sqft: | 1,824 |
| Cost/Sqft: | $170 |
| Beds: | 3 |
| Baths: | 3 |
| Year Built: | 1985 |
| Property Taxes: | $6,700 |
| Days On Market: | 27 |
| Lot Size: | 0,30 |
Description
This inviting ranch home sits on an oversized lot and offers both comfort and functionality. The main floor features a spacious living room with vaulted ceilings and sliding doors that open to a shaded backyard-perfect for relaxing or entertaining. The large country kitchen boasts vaulted ceilings, newer appliances, and plenty of room for dining. The primary bedroom includes a convenient half bath, two additional bedrooms and a full bathroom. The finished basement expands your living space with a recreation room with new carpet and paint, study area, a fourth bedroom, and a full bathroom. A 2+ car garage provides plenty of parking and includes stairs leading to a 23' x 34' loft with 9' ceilings-ideal for storage, a workshop, or creative projects. Close to restaurants, shopping, schools, lakes (Island Lake, Slocum Lake), and more.
Property Specifics
| Single Family | |
| — | |
| — | |
| 1985 | |
| — | |
| — | |
| No | |
| 0.3 |
| Lake | |
| Island Lake Highlands | |
| 0 / Not Applicable | |
| — | |
| — | |
| — | |
| 12376931 | |
| 09213140390000 |
Nearby Schools
| NAME: | DISTRICT: | DISTANCE: | |
|---|---|---|---|
|
Grade School
Cotton Creek Elementary School |
118 | — | |
|
Middle School
Matthews Middle School |
118 | Not in DB | |
|
High School
Wauconda Comm High School |
118 | Not in DB | |
Property History
| DATE: | EVENT: | PRICE: | SOURCE: |
|---|---|---|---|
| 29 Dec, 2010 | Sold | $171,000 | MRED MLS |
| 4 Nov, 2010 | Under contract | $179,900 | MRED MLS |
| — | Last price change | $182,500 | MRED MLS |
| 27 Aug, 2010 | Listed for sale | $185,000 | MRED MLS |
| 4 Oct, 2025 | Under contract | $309,900 | MRED MLS |
| 25 Sep, 2025 | Listed for sale | $309,900 | MRED MLS |
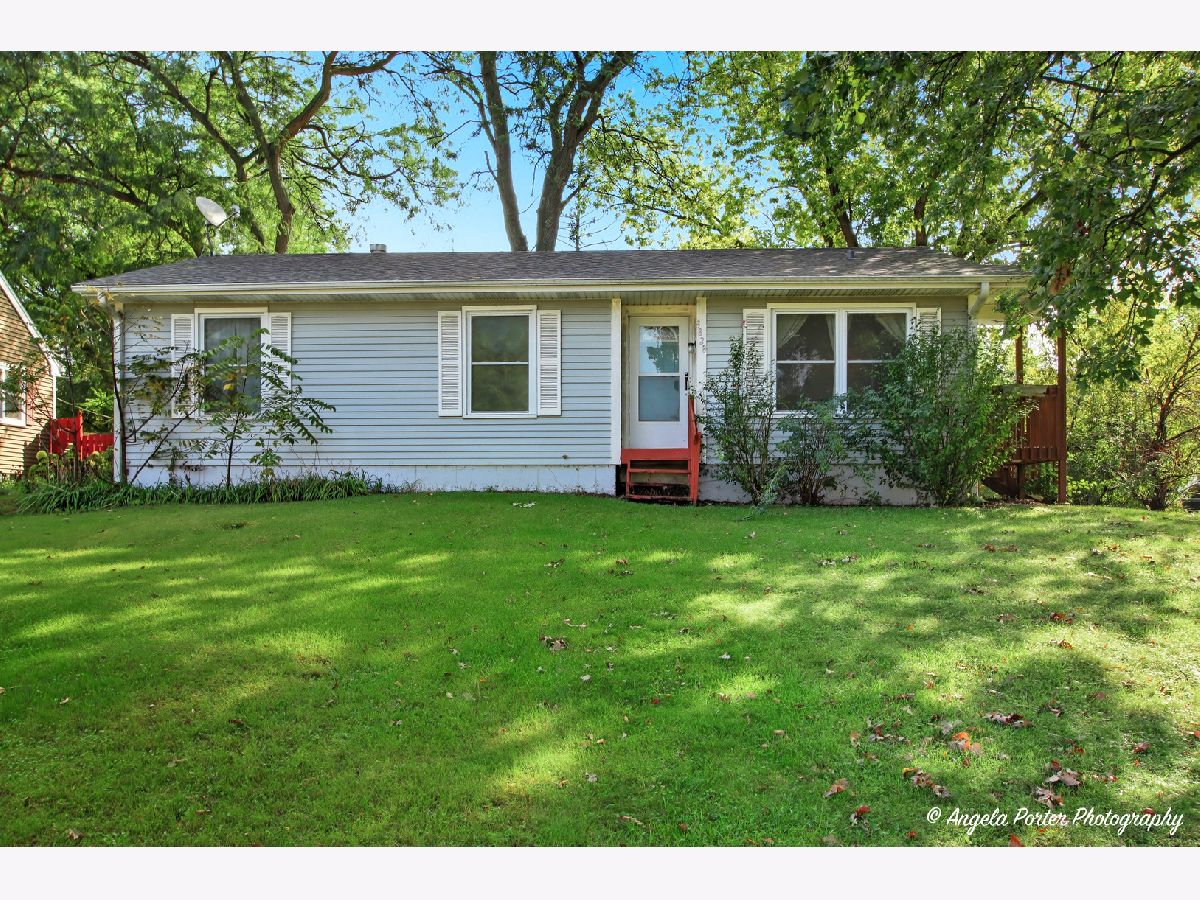




























Room Specifics
Total Bedrooms: 4
Bedrooms Above Ground: 3
Bedrooms Below Ground: 1
Dimensions: —
Floor Type: —
Dimensions: —
Floor Type: —
Dimensions: —
Floor Type: —
Full Bathrooms: 3
Bathroom Amenities: —
Bathroom in Basement: 1
Rooms: —
Basement Description: —
Other Specifics
| 2 | |
| — | |
| — | |
| — | |
| — | |
| 80X103.3X40X40X120X143.3 | |
| Unfinished | |
| — | |
| — | |
| — | |
| Not in DB | |
| — | |
| — | |
| — | |
| — |
Tax History
| Year | Property Taxes |
|---|---|
| 2010 | $4,857 |
| 2025 | $6,700 |
Contact Agent
Nearby Similar Homes
Nearby Sold Comparables
Contact Agent
Listing Provided By
HomeSmart Connect LLC

