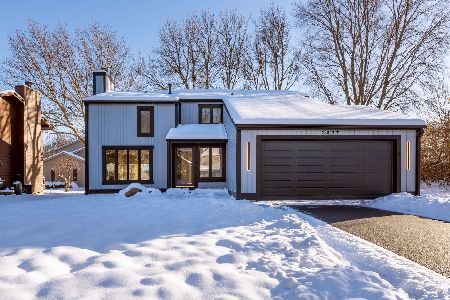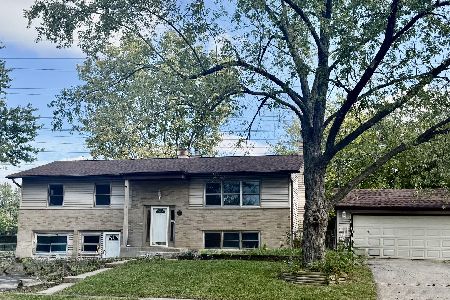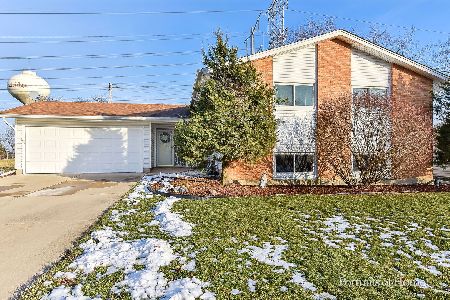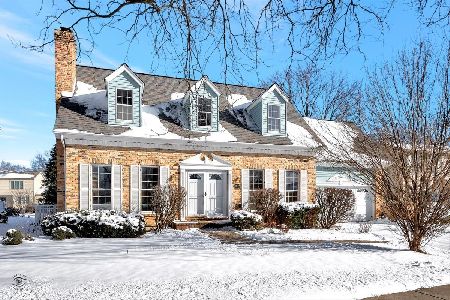3414 Parkside Drive, Woodridge, Illinois 60517
$399,000
|
Sold
|
|
| Status: | Closed |
| Sqft: | 2,296 |
| Cost/Sqft: | $174 |
| Beds: | 4 |
| Baths: | 4 |
| Year Built: | 1985 |
| Property Taxes: | $9,750 |
| Days On Market: | 2038 |
| Lot Size: | 0,26 |
Description
Charming 4 bedroom, 2.5 bath colonial in an ideal location. This home faces the leafy tree-lined bike and walking path on Parkside Drive which leads to Summerhill Park. With newly finished hardwood throughout much of the main floor and stairs, a gourmet kitchen with Viking stainless appliances, grill and breakfast bar with granite countertops, Kohler fixtures, custom cabinetry, and Anderson windows taking in the sunny south facing, this home is perfect for folks seeking a healthy and active lifestyle. A mature evergreen hedge along the north of the property ensures private views from almost all windows--from a house tucked in the middle of everything DuPage County has to offer.. A home theater with 13-foot screen and Bose audio plus a 5th bedroom/office suite fill half of the basement, the other half is unfinished for ample storage. A cute and cozy backyard includes a wood deck, a stamped and contoured concrete patio, and colorful flora.
Property Specifics
| Single Family | |
| — | |
| Colonial | |
| 1985 | |
| Partial | |
| — | |
| No | |
| 0.26 |
| Du Page | |
| Summerhill Estates | |
| — / Not Applicable | |
| None | |
| Public | |
| Public Sewer | |
| 10751264 | |
| 0814321016 |
Nearby Schools
| NAME: | DISTRICT: | DISTANCE: | |
|---|---|---|---|
|
Grade School
Goodrich Elementary School |
68 | — | |
|
Middle School
Thomas Jefferson Junior High Sch |
68 | Not in DB | |
|
High School
North High School |
99 | Not in DB | |
Property History
| DATE: | EVENT: | PRICE: | SOURCE: |
|---|---|---|---|
| 21 Aug, 2020 | Sold | $399,000 | MRED MLS |
| 9 Jul, 2020 | Under contract | $399,000 | MRED MLS |
| — | Last price change | $409,000 | MRED MLS |
| 18 Jun, 2020 | Listed for sale | $409,000 | MRED MLS |






Room Specifics
Total Bedrooms: 4
Bedrooms Above Ground: 4
Bedrooms Below Ground: 0
Dimensions: —
Floor Type: Carpet
Dimensions: —
Floor Type: Carpet
Dimensions: —
Floor Type: Carpet
Full Bathrooms: 4
Bathroom Amenities: European Shower
Bathroom in Basement: 1
Rooms: Game Room,Storage,Office
Basement Description: Partially Finished
Other Specifics
| 2 | |
| Concrete Perimeter | |
| Concrete | |
| Deck, Patio, Porch, Stamped Concrete Patio, Outdoor Grill | |
| Corner Lot,Park Adjacent | |
| 11326 | |
| — | |
| Full | |
| First Floor Laundry | |
| Range, Microwave, Dishwasher, High End Refrigerator, Washer, Dryer, Disposal | |
| Not in DB | |
| Park, Sidewalks, Street Lights, Street Paved | |
| — | |
| — | |
| Wood Burning |
Tax History
| Year | Property Taxes |
|---|---|
| 2020 | $9,750 |
Contact Agent
Nearby Similar Homes
Nearby Sold Comparables
Contact Agent
Listing Provided By
iRealty Flat Fee Brokerage









