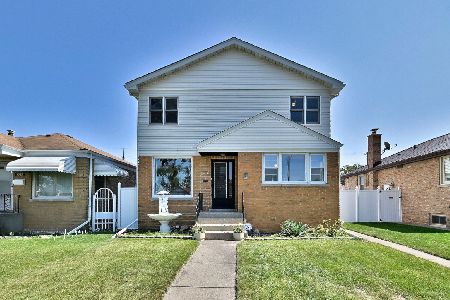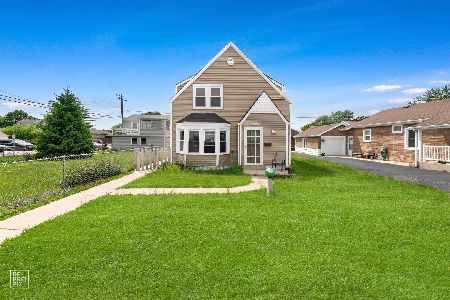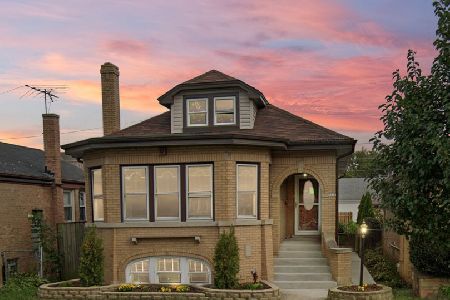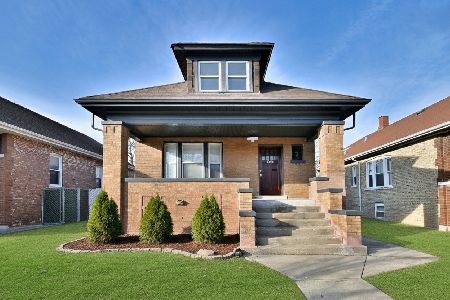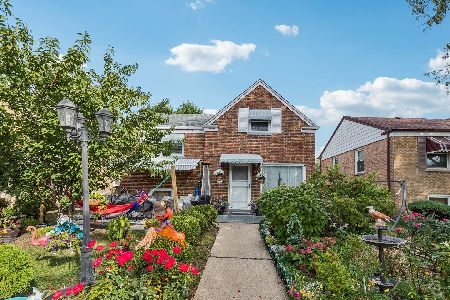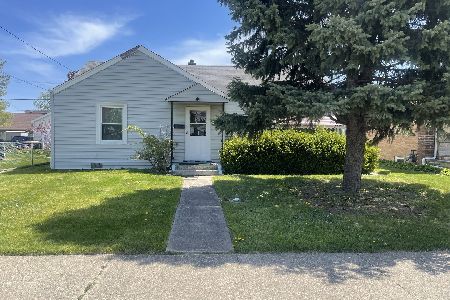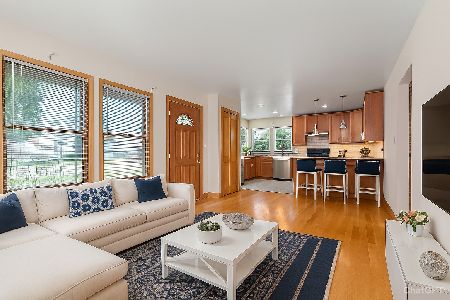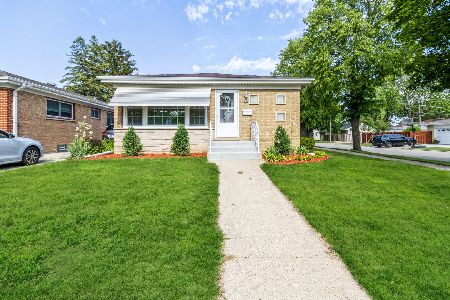3415 Elder Lane, Franklin Park, Illinois 60131
$270,000
|
Sold
|
|
| Status: | Closed |
| Sqft: | 1,500 |
| Cost/Sqft: | $193 |
| Beds: | 3 |
| Baths: | 2 |
| Year Built: | 1963 |
| Property Taxes: | $5,735 |
| Days On Market: | 3002 |
| Lot Size: | 0,11 |
Description
All brick, 4 bedroom, 2 bathroom, ranch home with a full finished basement and 2 kitchens. Natural hardwood floors and porcelain tile run throughout. Remodeled, custom kitchen on main floor with cream granite counters, 42" walnut/ fig colored cabinets, undermount sink, stainless steel stove & microwave, and large porcelain tile. Remodeled, custom full bathrooms. Large bay window in front allowing tons of natural sunlight. 2nd/ side entrance can be used for primary access to full finished basement, structured like it's own condo that includes a full 2nd kitchen with island, dining area, family room/ entertainment area, 2nd full bathroom, laundry, and 4th bedroom. Made to entertain and comfortably fit all friends and family. 2 1/2 car garage with a back garage door that also opens for riding lawnmower, etc. Home is well maintained and move-in ready condition. Near all major retail, grocery, and main roads.
Property Specifics
| Single Family | |
| — | |
| — | |
| 1963 | |
| Full | |
| — | |
| No | |
| 0.11 |
| Cook | |
| — | |
| 0 / Not Applicable | |
| None | |
| Lake Michigan | |
| Public Sewer | |
| 09792453 | |
| 12214060500000 |
Nearby Schools
| NAME: | DISTRICT: | DISTANCE: | |
|---|---|---|---|
|
Grade School
North Elementary School |
84 | — | |
|
Middle School
Hester Junior High School |
84 | Not in DB | |
|
High School
East Leyden High School |
212 | Not in DB | |
Property History
| DATE: | EVENT: | PRICE: | SOURCE: |
|---|---|---|---|
| 12 Apr, 2018 | Sold | $270,000 | MRED MLS |
| 23 Feb, 2018 | Under contract | $289,900 | MRED MLS |
| 2 Nov, 2017 | Listed for sale | $289,900 | MRED MLS |
Room Specifics
Total Bedrooms: 4
Bedrooms Above Ground: 3
Bedrooms Below Ground: 1
Dimensions: —
Floor Type: —
Dimensions: —
Floor Type: —
Dimensions: —
Floor Type: —
Full Bathrooms: 2
Bathroom Amenities: —
Bathroom in Basement: 1
Rooms: Eating Area,Kitchen
Basement Description: Finished
Other Specifics
| 2.1 | |
| — | |
| — | |
| — | |
| — | |
| 55X90 | |
| — | |
| None | |
| — | |
| Range, Microwave, Dishwasher, Refrigerator, Washer, Dryer, Disposal | |
| Not in DB | |
| — | |
| — | |
| — | |
| — |
Tax History
| Year | Property Taxes |
|---|---|
| 2018 | $5,735 |
Contact Agent
Nearby Similar Homes
Nearby Sold Comparables
Contact Agent
Listing Provided By
Dapper Crown

