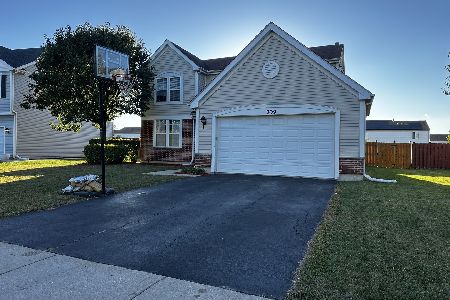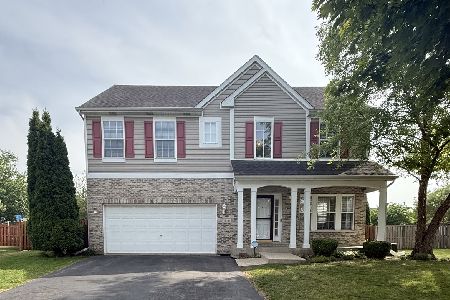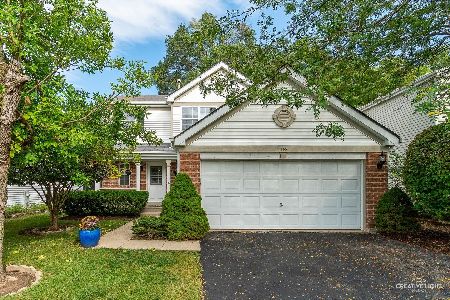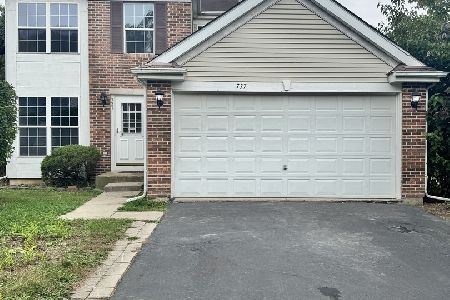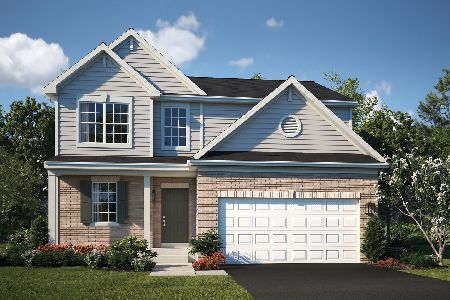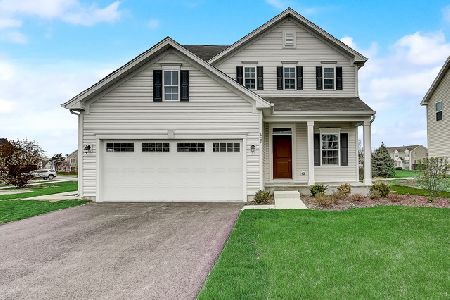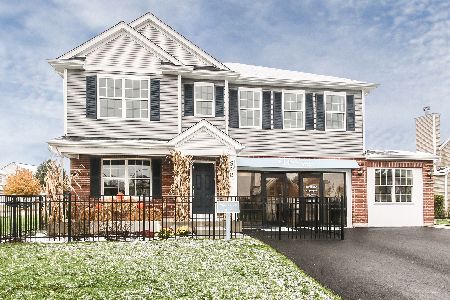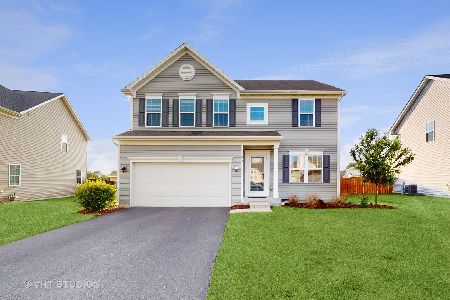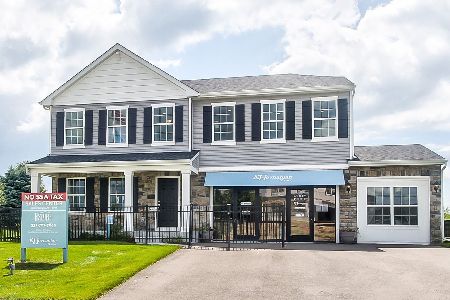3415 Forest View Drive, Joliet, Illinois 60431
$220,000
|
Sold
|
|
| Status: | Closed |
| Sqft: | 2,600 |
| Cost/Sqft: | $88 |
| Beds: | 4 |
| Baths: | 3 |
| Year Built: | 2005 |
| Property Taxes: | $6,879 |
| Days On Market: | 6064 |
| Lot Size: | 0,00 |
Description
This home really is "better than new!" Just over 3 yrs old and very gently lived in, this home features a wide open floor plan, large island kitchen with all appliances, 2-story Family Room with fireplace, 1st flr den, enormous Master Suite w/his & hers walk-in closet, dual vanity, separate shower, professionally painted throughout, custom window treatments, new paver patio and much more!
Property Specifics
| Single Family | |
| — | |
| — | |
| 2005 | |
| Full | |
| VERONESE | |
| No | |
| — |
| Will | |
| Silver Leaf | |
| 172 / Annual | |
| None | |
| Public | |
| Public Sewer | |
| 07212717 | |
| 0506144030900000 |
Property History
| DATE: | EVENT: | PRICE: | SOURCE: |
|---|---|---|---|
| 8 Jul, 2009 | Sold | $220,000 | MRED MLS |
| 29 May, 2009 | Under contract | $229,900 | MRED MLS |
| 11 May, 2009 | Listed for sale | $229,900 | MRED MLS |
Room Specifics
Total Bedrooms: 4
Bedrooms Above Ground: 4
Bedrooms Below Ground: 0
Dimensions: —
Floor Type: Carpet
Dimensions: —
Floor Type: Carpet
Dimensions: —
Floor Type: Carpet
Full Bathrooms: 3
Bathroom Amenities: Separate Shower,Double Sink
Bathroom in Basement: 0
Rooms: Breakfast Room,Den,Gallery,Utility Room-1st Floor
Basement Description: —
Other Specifics
| 2 | |
| Concrete Perimeter | |
| Asphalt | |
| Patio | |
| Landscaped | |
| 65X125 | |
| — | |
| Full | |
| Vaulted/Cathedral Ceilings | |
| Range, Microwave, Dishwasher, Refrigerator, Disposal | |
| Not in DB | |
| — | |
| — | |
| — | |
| Wood Burning, Gas Log, Gas Starter |
Tax History
| Year | Property Taxes |
|---|---|
| 2009 | $6,879 |
Contact Agent
Nearby Similar Homes
Nearby Sold Comparables
Contact Agent
Listing Provided By
Coldwell Banker Residential

