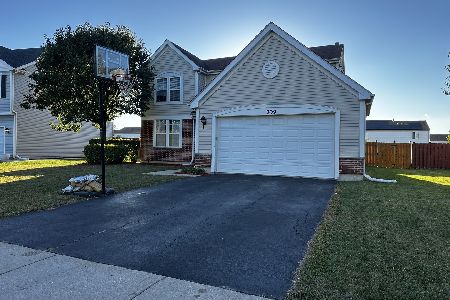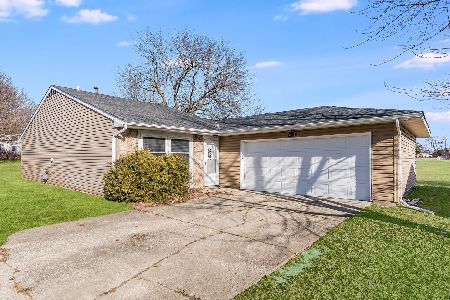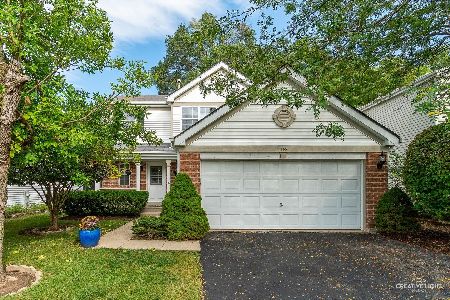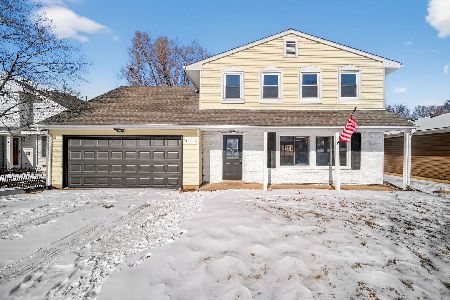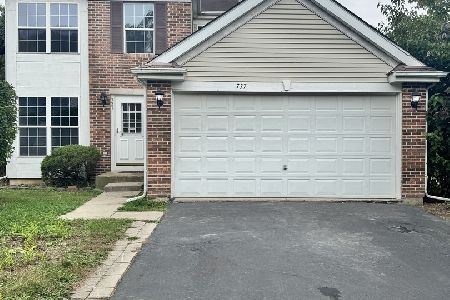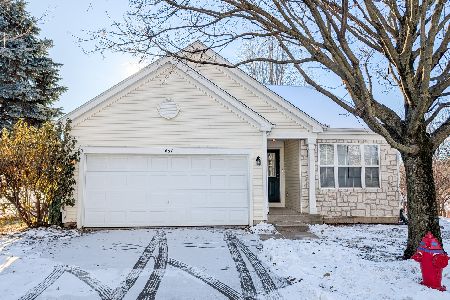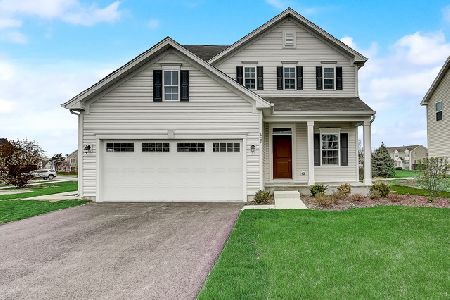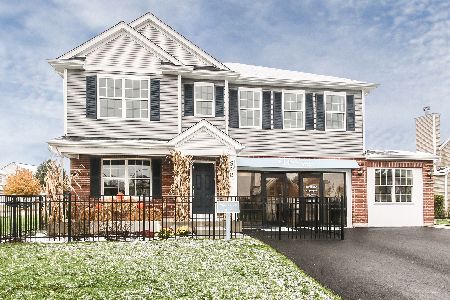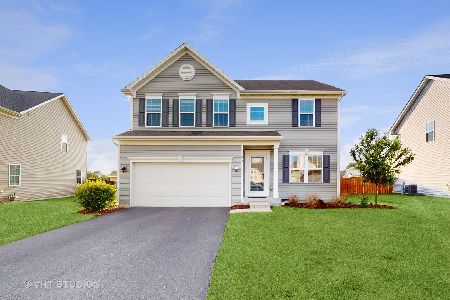3417 Forest View Drive, Joliet, Illinois 60431
$242,000
|
Sold
|
|
| Status: | Closed |
| Sqft: | 2,701 |
| Cost/Sqft: | $96 |
| Beds: | 4 |
| Baths: | 3 |
| Year Built: | 2005 |
| Property Taxes: | $6,584 |
| Days On Market: | 3513 |
| Lot Size: | 0,20 |
Description
Light & bright! Very clean & beautiful home with tons of upgrades! First floor features a grand two story entry with split staircase. Dramatic two story living room that opens to the formal dining room. Large eat-in kitchen with with island, all appliances, 42" cabinets and walk -in pantry opens to spacious family room with fireplace! Main floor den! Brazilian Cherry hardwood flooring in foyer, living, dining and kitchen. Crown molding on first floor. Second floor offers a master suite with french doors, big walk in closet and luxury bath with soaker tub, dual sink vanity and separate shower. Bedrooms 2 & 3 share a jack -n-Jill bath with bedroom 4 having access as well. Finished basement! Convenient 2nd floor laundry. Great fenced in yard with paver patio and shed backs to park and sides to open area! Close to shopping, schools, dining and more! Easy access to I-80 and I-55.
Property Specifics
| Single Family | |
| — | |
| — | |
| 2005 | |
| Partial | |
| — | |
| No | |
| 0.2 |
| Will | |
| Silver Leaf | |
| 300 / Annual | |
| Insurance | |
| Public | |
| Public Sewer | |
| 09262408 | |
| 0506144030890000 |
Property History
| DATE: | EVENT: | PRICE: | SOURCE: |
|---|---|---|---|
| 7 Sep, 2016 | Sold | $242,000 | MRED MLS |
| 10 Jul, 2016 | Under contract | $260,000 | MRED MLS |
| — | Last price change | $269,900 | MRED MLS |
| 19 Jun, 2016 | Listed for sale | $269,900 | MRED MLS |
Room Specifics
Total Bedrooms: 4
Bedrooms Above Ground: 4
Bedrooms Below Ground: 0
Dimensions: —
Floor Type: Carpet
Dimensions: —
Floor Type: Carpet
Dimensions: —
Floor Type: Carpet
Full Bathrooms: 3
Bathroom Amenities: Separate Shower,Double Sink,Soaking Tub
Bathroom in Basement: 0
Rooms: Breakfast Room,Foyer,Den,Recreation Room,Play Room
Basement Description: Finished
Other Specifics
| 2 | |
| Concrete Perimeter | |
| Asphalt | |
| Patio | |
| Fenced Yard | |
| 69X128 | |
| — | |
| Full | |
| Hardwood Floors, Second Floor Laundry | |
| Range, Microwave, Dishwasher, Refrigerator, Washer, Dryer, Disposal | |
| Not in DB | |
| Sidewalks, Street Lights, Street Paved | |
| — | |
| — | |
| Gas Log |
Tax History
| Year | Property Taxes |
|---|---|
| 2016 | $6,584 |
Contact Agent
Nearby Similar Homes
Nearby Sold Comparables
Contact Agent
Listing Provided By
Coldwell Banker The Real Estate Group

