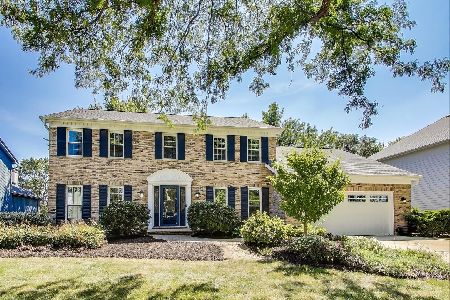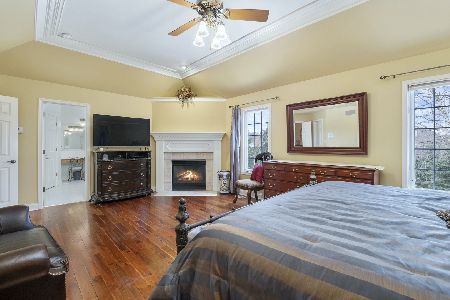3415 Frankstowne Drive, Naperville, Illinois 60565
$960,000
|
Sold
|
|
| Status: | Closed |
| Sqft: | 4,500 |
| Cost/Sqft: | $221 |
| Beds: | 5 |
| Baths: | 6 |
| Year Built: | 2016 |
| Property Taxes: | $15,354 |
| Days On Market: | 2845 |
| Lot Size: | 0,24 |
Description
Beautiful 'Under 1 year old' home in the sought after neighborhood of Kinloch. This custom home features 6 bedrooms, 5.1 baths, 2 fireplaces, an office- which could be used as 7th bedroom w/ attached full bath. Luxury finishes include; custom built-ins, coffered and tray ceilings, spa-like master bath with pretty stand alone tub, Carrera marble countertops, shower with two heads and 4 body sprayers and great WIC. Large, gourmet kitchen with high-end Viking appliance package including a 48-in custom refrigerator, 6-burner range w/ griddle and built-in wine fridge. Huge kitchen island w/ granite countertops, decorative backsplash and butler's pantry. A fully packed basement with all of your needs met! 6th bedroom, custom built-in media wall, bar with sink & dishwasher, work out and play area and full bath. Manicured private backyard with brick paver patio and retaining wall. SD 204 - Spring Brook Elementary, Gregory Junior High and Blue Ribbon Neuqua Vally HS. THIS IS A MUST SEE!!
Property Specifics
| Single Family | |
| — | |
| Georgian | |
| 2016 | |
| Full | |
| ANNABELLE | |
| No | |
| 0.24 |
| Will | |
| Kinloch | |
| 350 / Annual | |
| None | |
| Lake Michigan | |
| Public Sewer | |
| 09952150 | |
| 0701122040200000 |
Nearby Schools
| NAME: | DISTRICT: | DISTANCE: | |
|---|---|---|---|
|
Grade School
Spring Brook Elementary School |
204 | — | |
|
Middle School
Gregory Middle School |
204 | Not in DB | |
|
High School
Neuqua Valley High School |
204 | Not in DB | |
Property History
| DATE: | EVENT: | PRICE: | SOURCE: |
|---|---|---|---|
| 30 Jul, 2018 | Sold | $960,000 | MRED MLS |
| 30 May, 2018 | Under contract | $995,000 | MRED MLS |
| 16 May, 2018 | Listed for sale | $995,000 | MRED MLS |
Room Specifics
Total Bedrooms: 6
Bedrooms Above Ground: 5
Bedrooms Below Ground: 1
Dimensions: —
Floor Type: Carpet
Dimensions: —
Floor Type: Carpet
Dimensions: —
Floor Type: Carpet
Dimensions: —
Floor Type: —
Dimensions: —
Floor Type: —
Full Bathrooms: 6
Bathroom Amenities: Separate Shower,Double Sink,Full Body Spray Shower,Soaking Tub
Bathroom in Basement: 1
Rooms: Bedroom 5,Breakfast Room,Play Room,Mud Room,Recreation Room,Bedroom 6,Office
Basement Description: Finished
Other Specifics
| 3 | |
| Concrete Perimeter | |
| Concrete | |
| Brick Paver Patio | |
| — | |
| 85X 125 | |
| Unfinished | |
| Full | |
| Vaulted/Cathedral Ceilings, Hardwood Floors, First Floor Bedroom, Second Floor Laundry, First Floor Full Bath | |
| Range, Microwave, Dishwasher, High End Refrigerator, Bar Fridge, Disposal, Stainless Steel Appliance(s) | |
| Not in DB | |
| Sidewalks, Street Lights, Street Paved | |
| — | |
| — | |
| Wood Burning, Gas Starter |
Tax History
| Year | Property Taxes |
|---|---|
| 2018 | $15,354 |
Contact Agent
Nearby Similar Homes
Nearby Sold Comparables
Contact Agent
Listing Provided By
Coldwell Banker Residential










