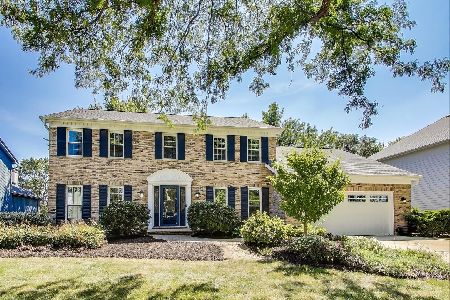3416 Frankstowne Drive, Naperville, Illinois 60565
$755,000
|
Sold
|
|
| Status: | Closed |
| Sqft: | 4,380 |
| Cost/Sqft: | $177 |
| Beds: | 4 |
| Baths: | 5 |
| Year Built: | 2004 |
| Property Taxes: | $19,161 |
| Days On Market: | 2409 |
| Lot Size: | 0,24 |
Description
Kinloch luxury home built by King's Court Builder! Gorgeous elevation with grand turret entryway. New roof, new garage doors and new copper window awning Coming Soon. Wow! Over 6500 sq ft of finished space with beautiful details throughout. 10 ft ceilings on the main level with 8 ft doors, vaulted ceiling in the living room and coffered ceiling in the family room. Classic cherry kitchen with granite counters, double oven, SS appliances and pantry. Luxurious master suite with dual closets and amazing master bathroom with walk-in shower. Princess suite with attached bathroom and spacious secondary bedrooms with Jack-and-Jill bath. Den on main level for a home office and first floor full bath. Practical 2nd floor laundry room. Unbelievable space to entertain in the fully finished basement with separate theater, bar, wine bar and 5 wine refrigerators, recreation room and gym. Oversized patio in professionally landscaped yard with mature trees. A+++ schools! Neuqua Valley HS!
Property Specifics
| Single Family | |
| — | |
| Traditional | |
| 2004 | |
| Full | |
| BUCKINGHAM | |
| No | |
| 0.24 |
| Will | |
| Kinloch | |
| 250 / Annual | |
| None | |
| Public | |
| Public Sewer | |
| 10438245 | |
| 0701122040380000 |
Nearby Schools
| NAME: | DISTRICT: | DISTANCE: | |
|---|---|---|---|
|
Grade School
Spring Brook Elementary School |
204 | — | |
|
Middle School
Gregory Middle School |
204 | Not in DB | |
|
High School
Neuqua Valley High School |
204 | Not in DB | |
Property History
| DATE: | EVENT: | PRICE: | SOURCE: |
|---|---|---|---|
| 11 Jun, 2010 | Sold | $885,000 | MRED MLS |
| 9 Apr, 2010 | Under contract | $920,000 | MRED MLS |
| 18 Mar, 2010 | Listed for sale | $920,000 | MRED MLS |
| 6 Sep, 2019 | Sold | $755,000 | MRED MLS |
| 29 Jul, 2019 | Under contract | $775,000 | MRED MLS |
| 26 Jul, 2019 | Listed for sale | $775,000 | MRED MLS |
Room Specifics
Total Bedrooms: 5
Bedrooms Above Ground: 4
Bedrooms Below Ground: 1
Dimensions: —
Floor Type: Carpet
Dimensions: —
Floor Type: Carpet
Dimensions: —
Floor Type: Carpet
Dimensions: —
Floor Type: —
Full Bathrooms: 5
Bathroom Amenities: Whirlpool,Separate Shower,Double Sink,Double Shower
Bathroom in Basement: 1
Rooms: Breakfast Room,Foyer,Theatre Room,Recreation Room,Exercise Room,Bedroom 5
Basement Description: Finished
Other Specifics
| 3 | |
| Concrete Perimeter | |
| Concrete | |
| Brick Paver Patio | |
| Cul-De-Sac | |
| 85X122X85X122 | |
| Unfinished | |
| Full | |
| Vaulted/Cathedral Ceilings, Skylight(s), Bar-Wet, Hardwood Floors, Second Floor Laundry, First Floor Full Bath | |
| Double Oven, Microwave, Dishwasher, Refrigerator, Washer, Dryer, Disposal, Stainless Steel Appliance(s), Range Hood | |
| Not in DB | |
| Sidewalks, Street Lights | |
| — | |
| — | |
| Wood Burning, Gas Starter |
Tax History
| Year | Property Taxes |
|---|---|
| 2010 | $17,530 |
| 2019 | $19,161 |
Contact Agent
Nearby Similar Homes
Nearby Sold Comparables
Contact Agent
Listing Provided By
Compass









