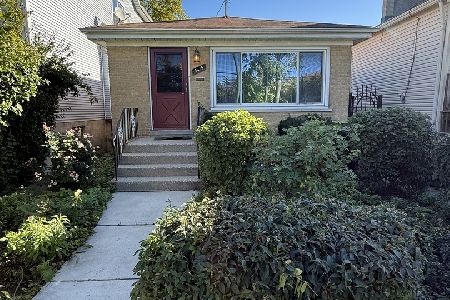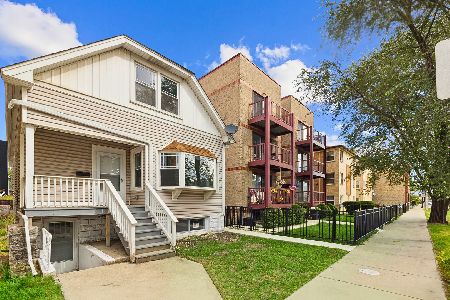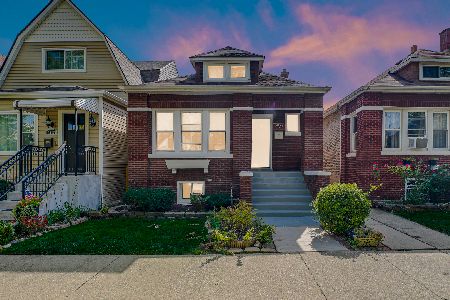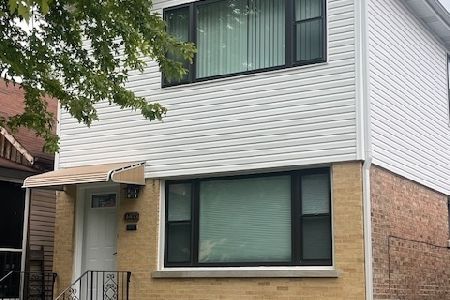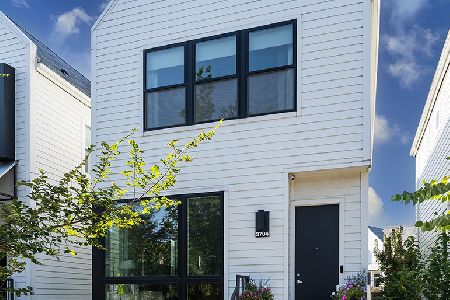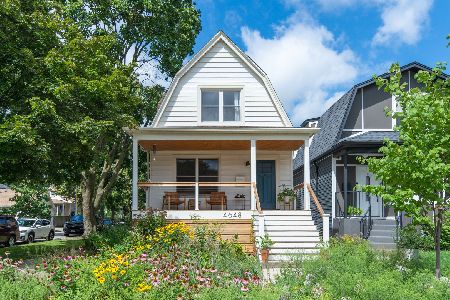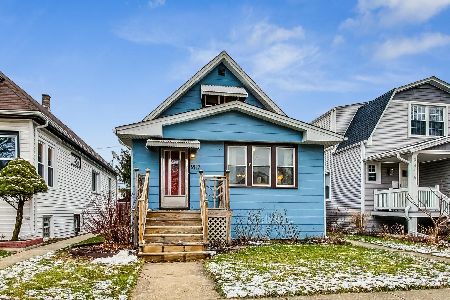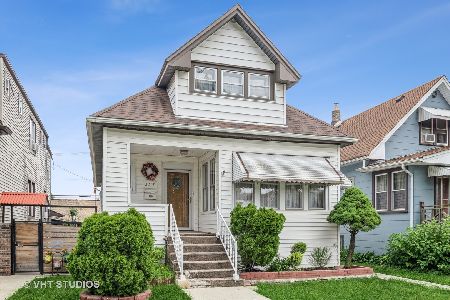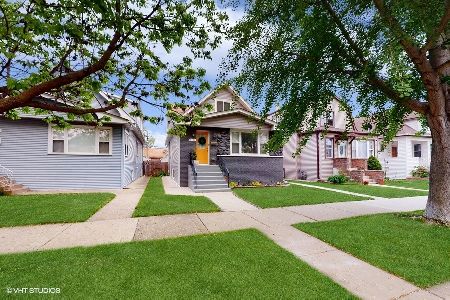3415 Kilpatrick Avenue, Portage Park, Chicago, Illinois 60641
$485,000
|
Sold
|
|
| Status: | Closed |
| Sqft: | 2,872 |
| Cost/Sqft: | $173 |
| Beds: | 5 |
| Baths: | 4 |
| Year Built: | — |
| Property Taxes: | $6,803 |
| Days On Market: | 2444 |
| Lot Size: | 0,09 |
Description
Complete Renovation in Chicago's Thriving Portage Park Neighborhood. This Brand New Home has an Open Floor Plan with Upgraded Finishes. 1st Floor Features Living Room,Dining Room, Chef's Kitchen with Butler's Sink Upgraded SS Appliances, Waterfall Quartz Island with Breakfast Bar. 2 Bedrooms, with Full Bath. Hardwood Floors Throughout 1st and 2nd Floor. Contemporary Tile in Basement. Master Suite on 2nd floor with Modern Master Bath, Enclosed Back Porch could be used for additional storage. 2 Additional Bedrooms and Full Bath along with Sitting Area will Complete your 2nd Floor. Large Full Finished Basement with Full Bath is Perfect for Family Parties. Dual-Zone ac/heat , Nest thermostat and Fire Alarm. Energy Efficient Home. 2 1/2 Car Garage with Large Green Backyard and added parking on the side. This home is on a 33X125 lot for Extra Breathing Room. Centrally Located to Downtown, Lake, Parks, Shopping & Public Transportation & expressways . A must see, Almost 3,000 sq foot home
Property Specifics
| Single Family | |
| — | |
| — | |
| — | |
| Full | |
| — | |
| No | |
| 0.09 |
| Cook | |
| — | |
| 0 / Not Applicable | |
| None | |
| Lake Michigan | |
| Public Sewer | |
| 10281727 | |
| 13223090180000 |
Nearby Schools
| NAME: | DISTRICT: | DISTANCE: | |
|---|---|---|---|
|
Grade School
Disney Ii Elementary Magnet Scho |
299 | — | |
Property History
| DATE: | EVENT: | PRICE: | SOURCE: |
|---|---|---|---|
| 17 Apr, 2019 | Sold | $485,000 | MRED MLS |
| 1 Apr, 2019 | Under contract | $497,000 | MRED MLS |
| — | Last price change | $499,000 | MRED MLS |
| 25 Feb, 2019 | Listed for sale | $499,000 | MRED MLS |
Room Specifics
Total Bedrooms: 5
Bedrooms Above Ground: 5
Bedrooms Below Ground: 0
Dimensions: —
Floor Type: Hardwood
Dimensions: —
Floor Type: Hardwood
Dimensions: —
Floor Type: Hardwood
Dimensions: —
Floor Type: —
Full Bathrooms: 4
Bathroom Amenities: Separate Shower,Double Sink,Full Body Spray Shower,Soaking Tub
Bathroom in Basement: 1
Rooms: Bedroom 5,Enclosed Porch,Foyer
Basement Description: Finished
Other Specifics
| 2 | |
| Concrete Perimeter | |
| Off Alley | |
| Porch | |
| Fenced Yard | |
| 4125 | |
| — | |
| Full | |
| Hardwood Floors, First Floor Bedroom, First Floor Full Bath | |
| Range, Microwave, Dishwasher, High End Refrigerator, Washer, Dryer, Stainless Steel Appliance(s), Range Hood | |
| Not in DB | |
| — | |
| — | |
| — | |
| — |
Tax History
| Year | Property Taxes |
|---|---|
| 2019 | $6,803 |
Contact Agent
Nearby Similar Homes
Nearby Sold Comparables
Contact Agent
Listing Provided By
RE/MAX Northern Shores

