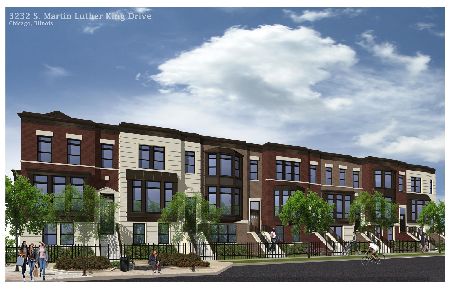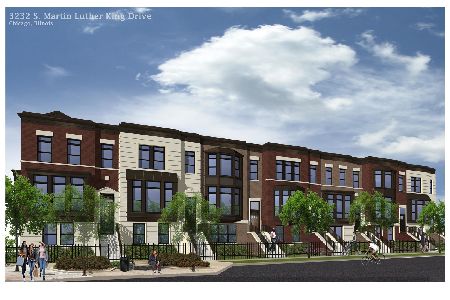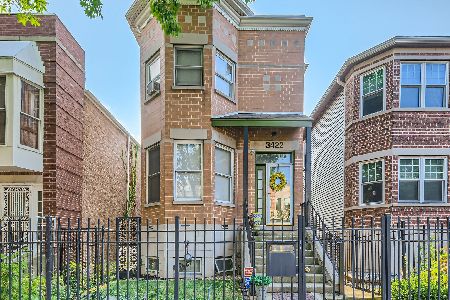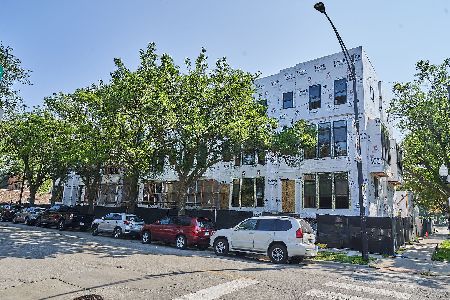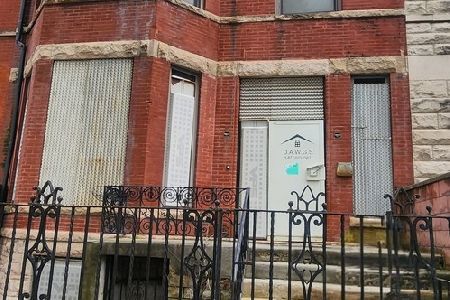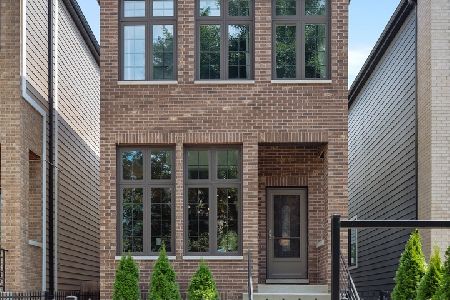3416 Calumet Avenue, Douglas, Chicago, Illinois 60616
$557,550
|
Sold
|
|
| Status: | Closed |
| Sqft: | 3,194 |
| Cost/Sqft: | $188 |
| Beds: | 4 |
| Baths: | 3 |
| Year Built: | 1894 |
| Property Taxes: | $6,706 |
| Days On Market: | 2000 |
| Lot Size: | 0,00 |
Description
A rare find, a charming, architectural classic in this residential Gap community. The Gap is filled with history, resources, and location treasure. 31st Street to the North, Dr. Martin Luther King Drive to the East, 35th Street to the South, and Michigan Ave to the West. This 3 level Brownstone gem features a rare side lot, 3418 S. Calumet, with a separate pin, with a large driveway and yard, perfect for convenient parking and entertainment. Upon entry inside, there is an elaborate wooden staircase, and an abundance of extra space. 4 bedrooms, 2.5 baths, 3 fireplaces, granite countertops, high ceilings, natural light, ample storage, French doors that lead to a large deck, closet space; potential for expansion into the English Basement that proudly boasts an additional 1200 square feet, with 8 foot ceilings and above grade windows, along with comfortable front and rear access. Walking distance to beautiful Lake Michigan/31 st Street Beach/Marina, Museums, Universities, White Sox Park, McCormick Place, South Loop, restaurants and more. Please take and enjoy the virtual tour. Then book your showing today- Welcome Home-
Property Specifics
| Single Family | |
| — | |
| Brownstone | |
| 1894 | |
| Full,Walkout | |
| — | |
| No | |
| — |
| Cook | |
| — | |
| 0 / Not Applicable | |
| None | |
| Lake Michigan,Public | |
| Public Sewer | |
| 10783523 | |
| 17341220980000 |
Property History
| DATE: | EVENT: | PRICE: | SOURCE: |
|---|---|---|---|
| 10 Dec, 2009 | Sold | $395,000 | MRED MLS |
| 11 Nov, 2009 | Under contract | $410,000 | MRED MLS |
| 28 Jul, 2009 | Listed for sale | $410,000 | MRED MLS |
| 22 Dec, 2020 | Sold | $557,550 | MRED MLS |
| 17 Nov, 2020 | Under contract | $599,900 | MRED MLS |
| — | Last price change | $649,900 | MRED MLS |
| 15 Jul, 2020 | Listed for sale | $649,900 | MRED MLS |
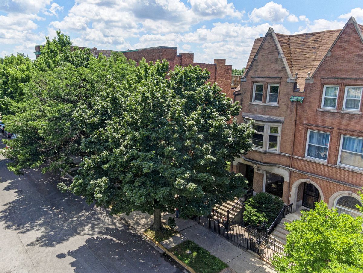
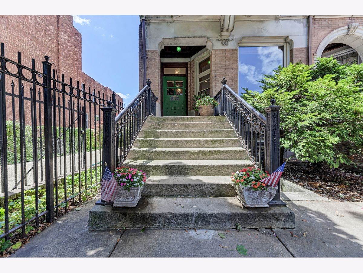
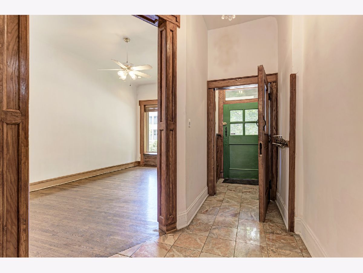
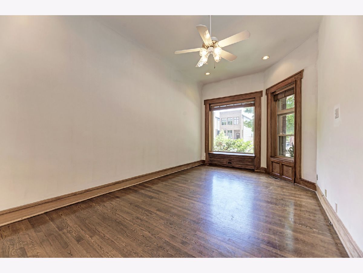
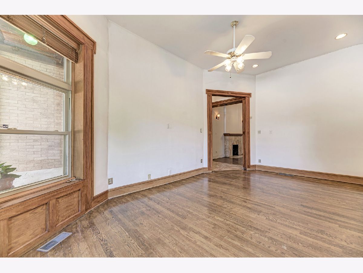
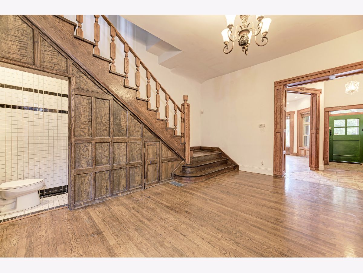
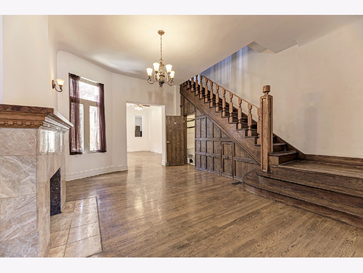
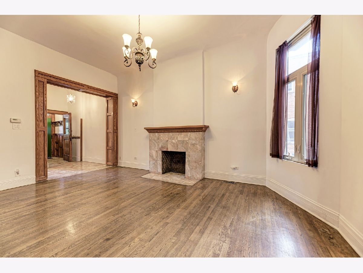
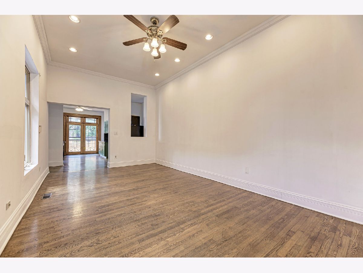
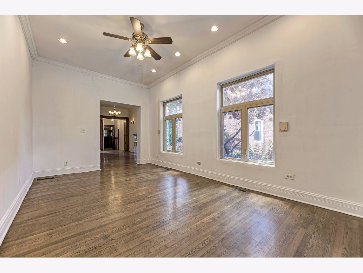
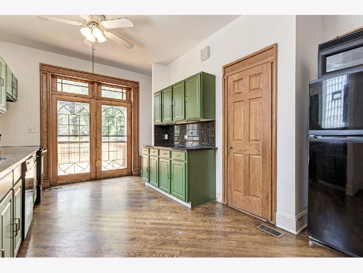
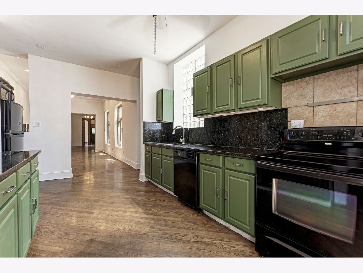
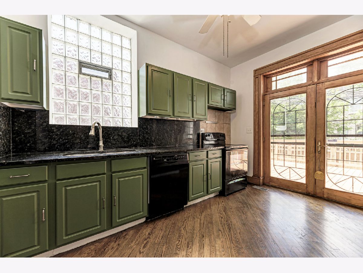
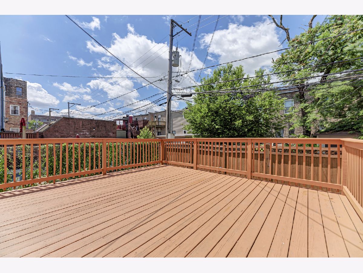
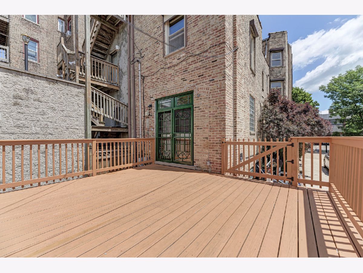
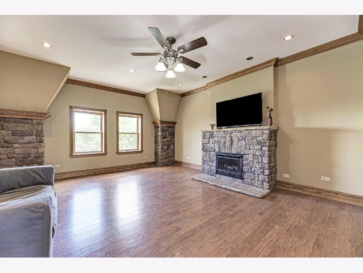
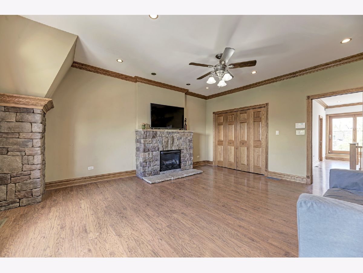
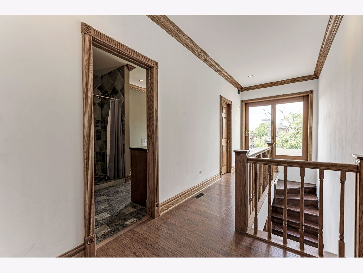
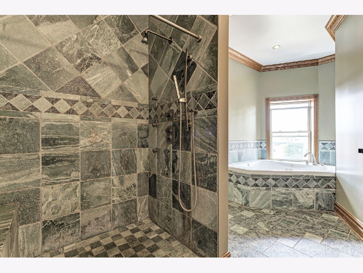
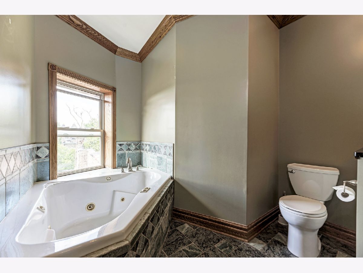
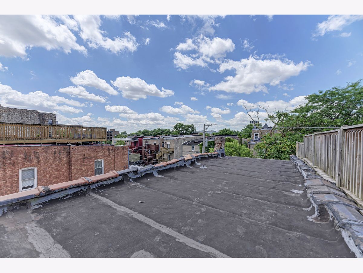
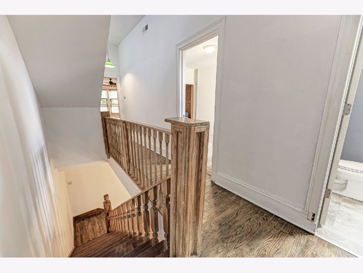
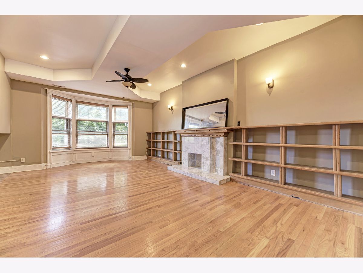
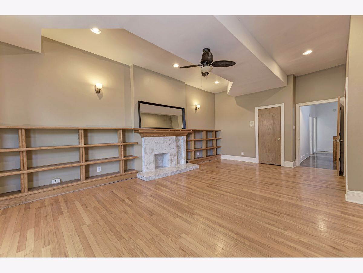
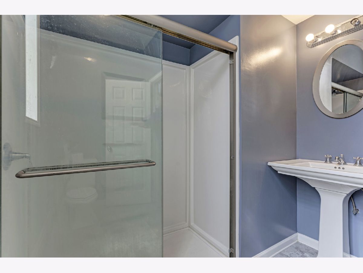
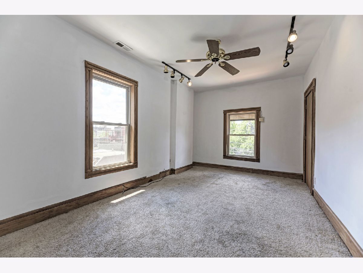
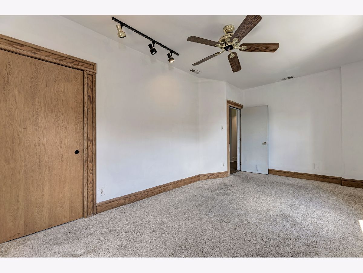
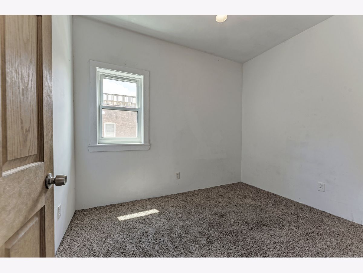
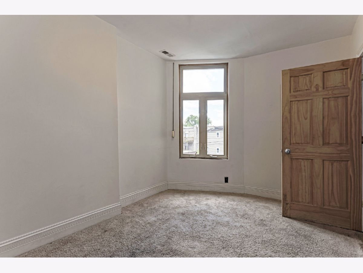
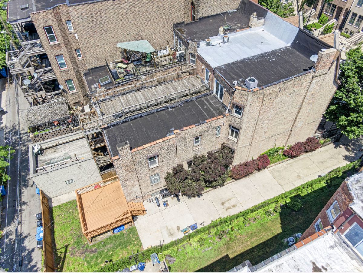
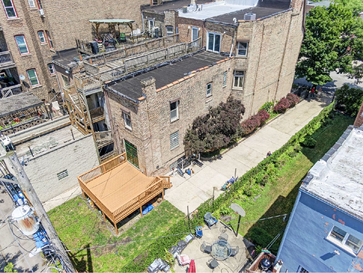
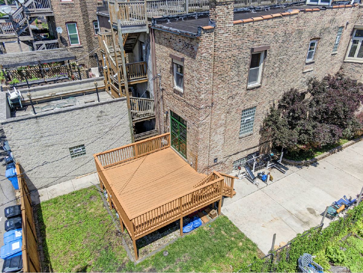
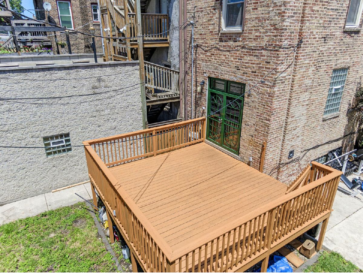
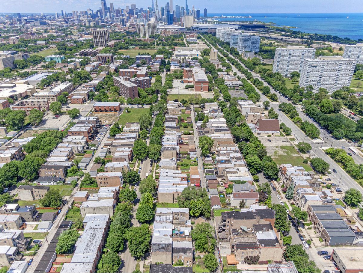

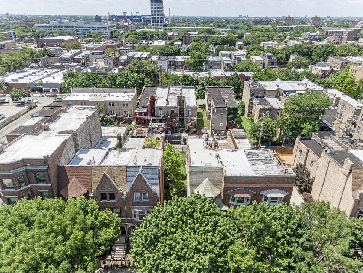
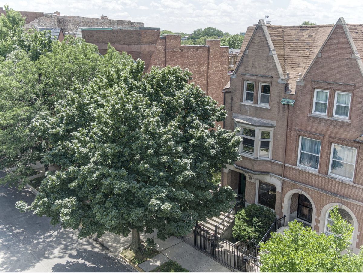
Room Specifics
Total Bedrooms: 4
Bedrooms Above Ground: 4
Bedrooms Below Ground: 0
Dimensions: —
Floor Type: Hardwood
Dimensions: —
Floor Type: Carpet
Dimensions: —
Floor Type: Carpet
Full Bathrooms: 3
Bathroom Amenities: Whirlpool,Separate Shower
Bathroom in Basement: 0
Rooms: No additional rooms
Basement Description: Unfinished,Exterior Access
Other Specifics
| — | |
| Concrete Perimeter | |
| Concrete,Side Drive | |
| Deck | |
| Fenced Yard,Mature Trees | |
| 36X125 | |
| Unfinished | |
| None | |
| Hardwood Floors, Built-in Features | |
| Range, Microwave, Dishwasher, Refrigerator, Washer, Dryer | |
| Not in DB | |
| Curbs, Gated, Sidewalks, Street Lights, Street Paved | |
| — | |
| — | |
| Gas Log, Gas Starter, Decorative |
Tax History
| Year | Property Taxes |
|---|---|
| 2009 | $3,624 |
| 2020 | $6,706 |
Contact Agent
Nearby Similar Homes
Nearby Sold Comparables
Contact Agent
Listing Provided By
Fourth Watch Real Estate LLC

