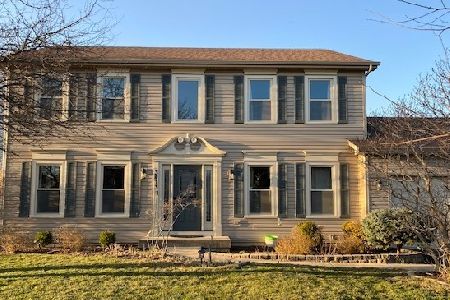3416 Charlemaine Drive, Aurora, Illinois 60504
$367,500
|
Sold
|
|
| Status: | Closed |
| Sqft: | 2,585 |
| Cost/Sqft: | $147 |
| Beds: | 4 |
| Baths: | 4 |
| Year Built: | 1995 |
| Property Taxes: | $10,446 |
| Days On Market: | 2298 |
| Lot Size: | 0,19 |
Description
Freshly painted and ready for you to move in! Lovely home in Indian Prairie School District 204. This home has it all, a space for everyone, but still has a warm cozy feeling. 4 bedrooms and 2 full baths on second the second floor. A den, 1 full and 1 half bath on the first floor. SS appliances, granite counter tops, hardwood floor throughout the first floor. Lovely built-in shelves surround the gas fireplace in family room. A cement patio and fenced yard make for easy outdoor enjoyment. 1st floor laundry. Newer roof, windows, furnace and A/C. A partially finished basement, with loads of storage space. Wow!
Property Specifics
| Single Family | |
| — | |
| Traditional | |
| 1995 | |
| Partial | |
| — | |
| No | |
| 0.19 |
| Du Page | |
| Villages At Meadowlakes | |
| 104 / Quarterly | |
| None | |
| Public | |
| Public Sewer | |
| 10539002 | |
| 0732209008 |
Nearby Schools
| NAME: | DISTRICT: | DISTANCE: | |
|---|---|---|---|
|
Grade School
Owen Elementary School |
204 | — | |
|
Middle School
Still Middle School |
204 | Not in DB | |
|
High School
Metea Valley High School |
204 | Not in DB | |
Property History
| DATE: | EVENT: | PRICE: | SOURCE: |
|---|---|---|---|
| 22 Nov, 2019 | Sold | $367,500 | MRED MLS |
| 17 Oct, 2019 | Under contract | $380,000 | MRED MLS |
| 4 Oct, 2019 | Listed for sale | $380,000 | MRED MLS |
Room Specifics
Total Bedrooms: 4
Bedrooms Above Ground: 4
Bedrooms Below Ground: 0
Dimensions: —
Floor Type: Carpet
Dimensions: —
Floor Type: Carpet
Dimensions: —
Floor Type: Carpet
Full Bathrooms: 4
Bathroom Amenities: Whirlpool,Separate Shower,Double Sink
Bathroom in Basement: 0
Rooms: Den,Recreation Room,Storage,Play Room,Other Room
Basement Description: Partially Finished,Crawl,Egress Window
Other Specifics
| 2 | |
| Concrete Perimeter | |
| Concrete | |
| Patio | |
| — | |
| 75X110X75X110 | |
| Full,Unfinished | |
| Full | |
| Vaulted/Cathedral Ceilings, Skylight(s), Hardwood Floors, First Floor Bedroom, First Floor Laundry, First Floor Full Bath | |
| Range, Microwave, Dishwasher, Refrigerator, Washer, Dryer, Disposal | |
| Not in DB | |
| — | |
| — | |
| — | |
| Attached Fireplace Doors/Screen, Gas Log |
Tax History
| Year | Property Taxes |
|---|---|
| 2019 | $10,446 |
Contact Agent
Nearby Similar Homes
Nearby Sold Comparables
Contact Agent
Listing Provided By
Coldwell Banker The Real Estate Group











