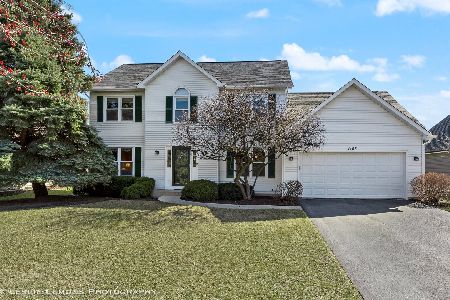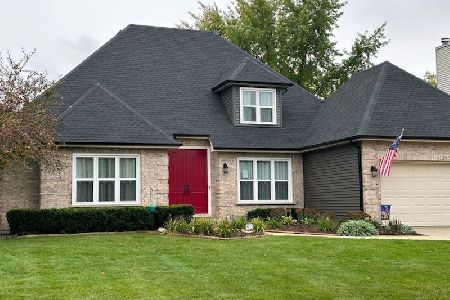3413 Charlemaine Drive, Aurora, Illinois 60504
$402,400
|
Sold
|
|
| Status: | Closed |
| Sqft: | 2,168 |
| Cost/Sqft: | $180 |
| Beds: | 4 |
| Baths: | 3 |
| Year Built: | 1996 |
| Property Taxes: | $9,413 |
| Days On Market: | 1759 |
| Lot Size: | 0,19 |
Description
Wow! What more could you ask for? Conveniently located on a quiet street in The Villages at Meadow Lakes this home is commute-friendly and close to shopping and entertainment. This traditional colonial style home welcomes you with formal living and dining rooms. The gas fireplace and built-ins in the family room will keep you cozy on cold winter nights, while the poured concrete patio (with seating wall and built-in lights) will give you a wonderful outdoor space for summer living. Four generous sized bedrooms upstairs and an additional bedroom in the finished basement give this home plenty of space to spread out. Updates to the home include new roof (2014), new windows (2018/2019), new siding (2018), new water heater, high efficiency furnace, A/C and smart thermostat in 2019, and much more! Truly maintenance free for years to come! Award-winning school district 204. Sellers would prefer a June closing.
Property Specifics
| Single Family | |
| — | |
| Colonial | |
| 1996 | |
| Full | |
| — | |
| No | |
| 0.19 |
| Du Page | |
| — | |
| 125 / Quarterly | |
| None | |
| Public | |
| Public Sewer | |
| 11033138 | |
| 0732207019 |
Nearby Schools
| NAME: | DISTRICT: | DISTANCE: | |
|---|---|---|---|
|
Grade School
Owen Elementary School |
204 | — | |
|
Middle School
Still Middle School |
204 | Not in DB | |
|
High School
Metea Valley High School |
204 | Not in DB | |
Property History
| DATE: | EVENT: | PRICE: | SOURCE: |
|---|---|---|---|
| 20 Jul, 2011 | Sold | $275,000 | MRED MLS |
| 26 Apr, 2011 | Under contract | $288,000 | MRED MLS |
| — | Last price change | $292,000 | MRED MLS |
| 6 Mar, 2011 | Listed for sale | $297,000 | MRED MLS |
| 9 Jun, 2021 | Sold | $402,400 | MRED MLS |
| 27 Mar, 2021 | Under contract | $390,000 | MRED MLS |
| 26 Mar, 2021 | Listed for sale | $390,000 | MRED MLS |
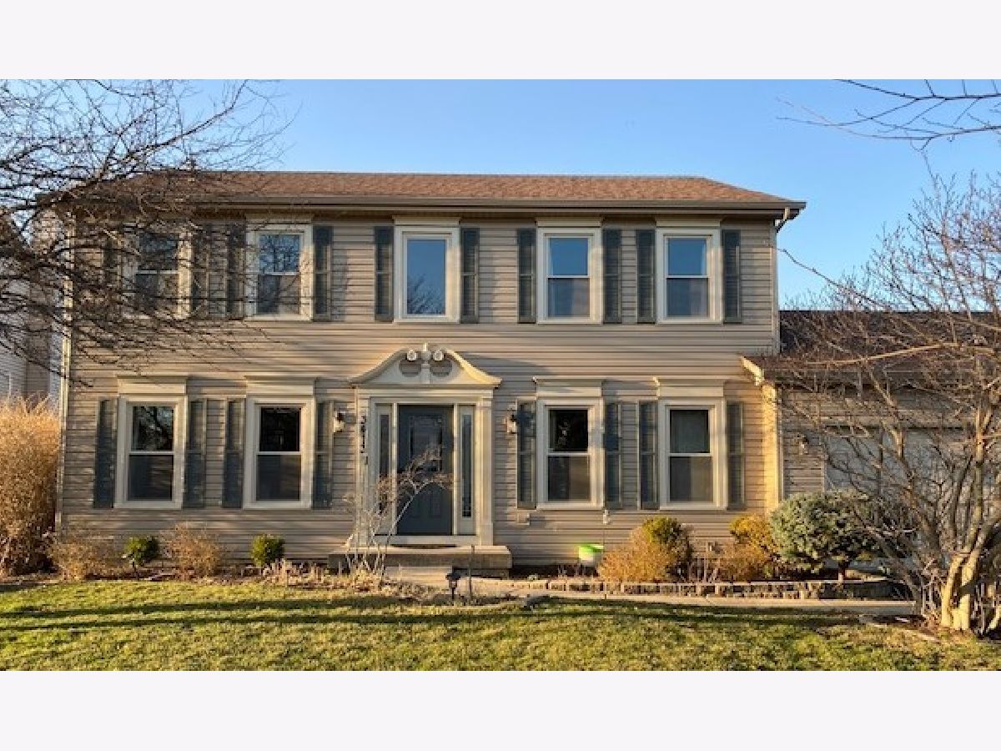
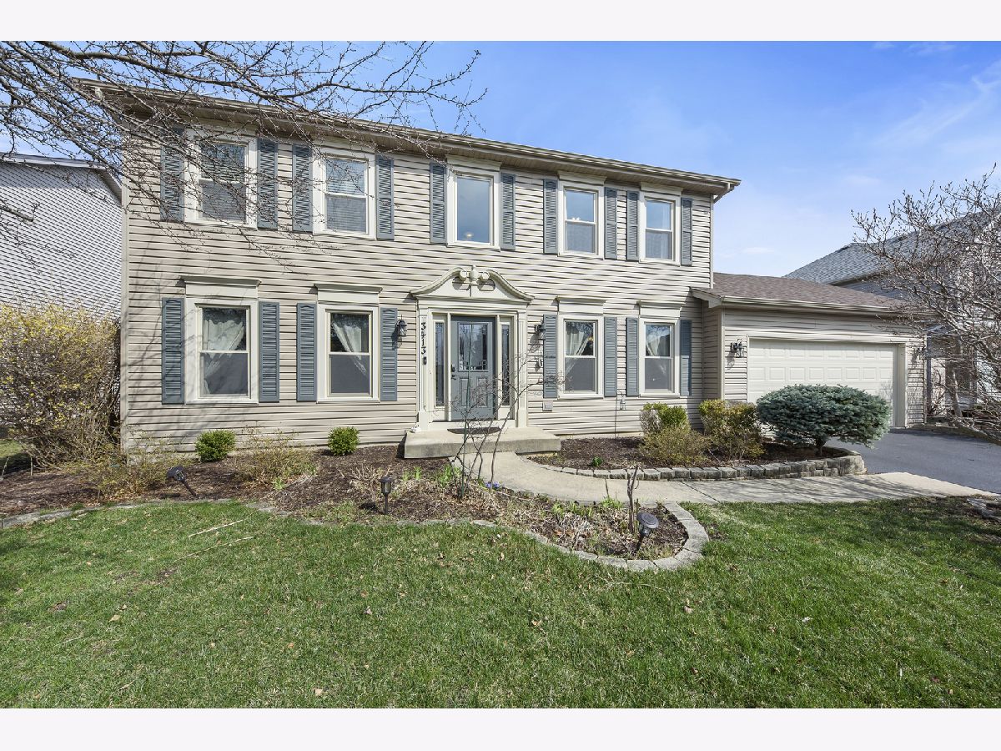
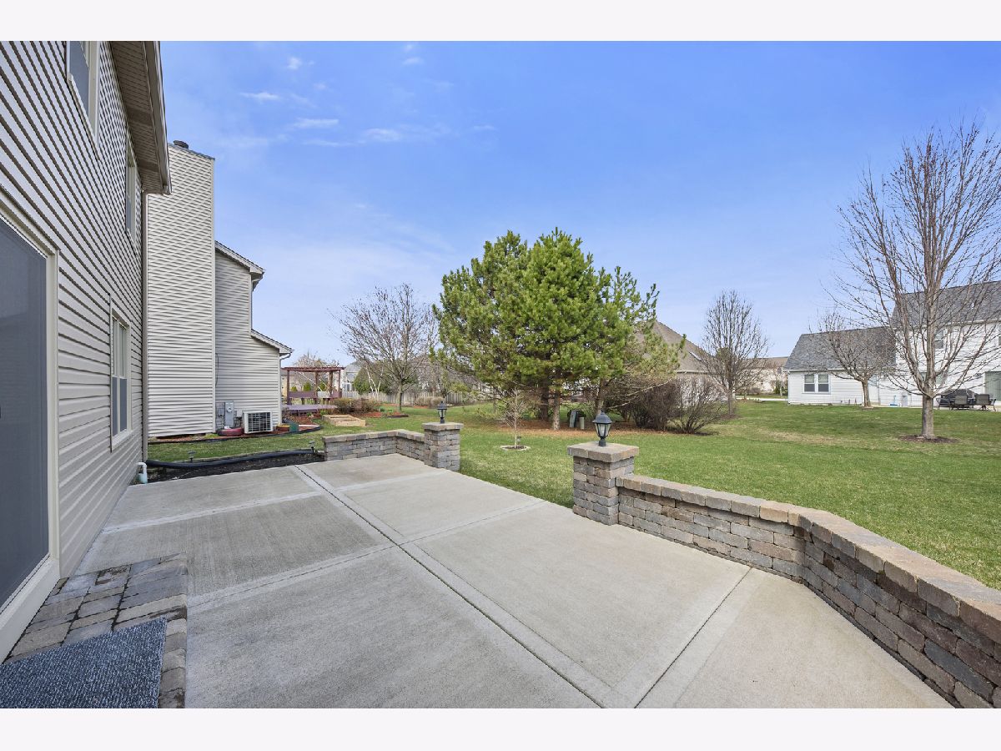
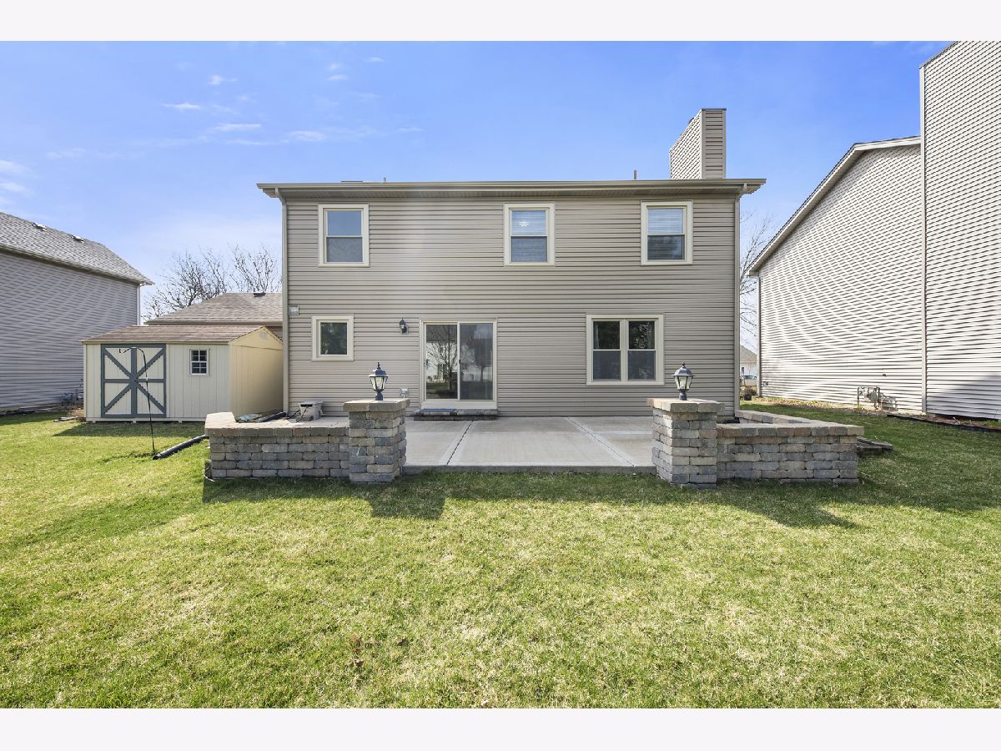
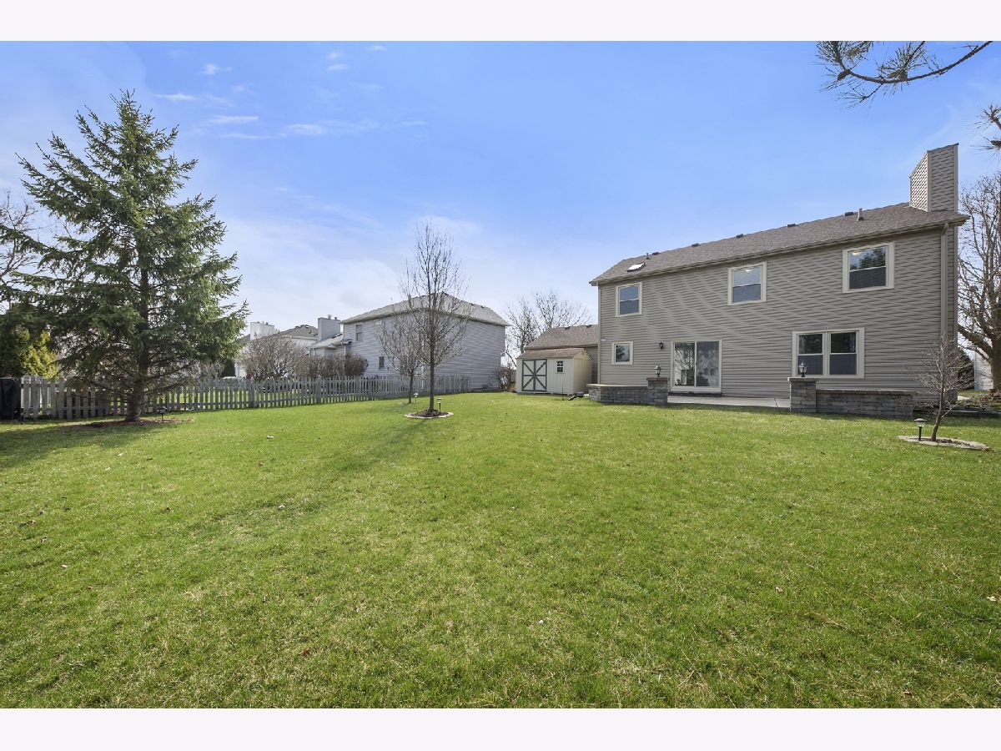
Room Specifics
Total Bedrooms: 5
Bedrooms Above Ground: 4
Bedrooms Below Ground: 1
Dimensions: —
Floor Type: Carpet
Dimensions: —
Floor Type: Carpet
Dimensions: —
Floor Type: Carpet
Dimensions: —
Floor Type: —
Full Bathrooms: 3
Bathroom Amenities: Separate Shower,Double Sink,Soaking Tub
Bathroom in Basement: 0
Rooms: Bedroom 5,Game Room,Media Room
Basement Description: Finished,Egress Window,Rec/Family Area,Storage Space
Other Specifics
| 2 | |
| Concrete Perimeter | |
| Asphalt | |
| Patio | |
| — | |
| 80X99 | |
| Dormer,Unfinished | |
| Full | |
| Vaulted/Cathedral Ceilings, Skylight(s), Hardwood Floors, First Floor Laundry, Built-in Features, Walk-In Closet(s), Bookcases, Drapes/Blinds, Granite Counters, Separate Dining Room | |
| Range, Microwave, Dishwasher, Refrigerator, Washer, Dryer, Disposal, Stainless Steel Appliance(s) | |
| Not in DB | |
| Park, Lake, Curbs, Sidewalks, Street Lights, Street Paved | |
| — | |
| — | |
| Gas Log |
Tax History
| Year | Property Taxes |
|---|---|
| 2011 | $7,733 |
| 2021 | $9,413 |
Contact Agent
Nearby Similar Homes
Nearby Sold Comparables
Contact Agent
Listing Provided By
Coldwell Banker Real Estate Group








