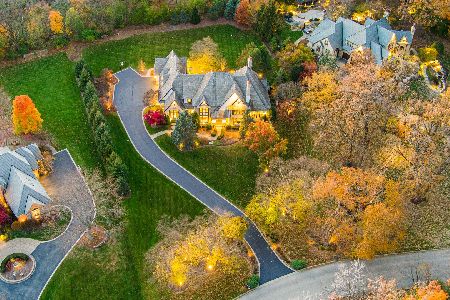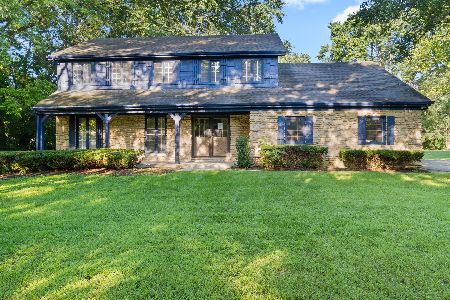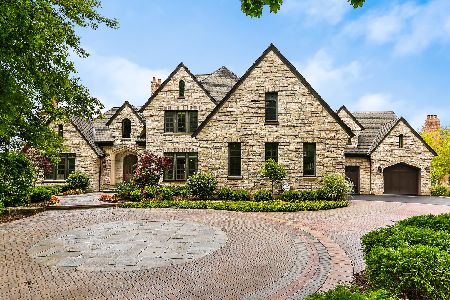3416 Dover Hill Court, St Charles, Illinois 60175
$1,200,000
|
Sold
|
|
| Status: | Closed |
| Sqft: | 6,764 |
| Cost/Sqft: | $185 |
| Beds: | 5 |
| Baths: | 8 |
| Year Built: | 2002 |
| Property Taxes: | $29,857 |
| Days On Market: | 2033 |
| Lot Size: | 1,25 |
Description
Located in desirable Woods of Crane Road on a private cul-de-sac. This beautiful Avondale Custom Built Home is approximately 10,000 finished square feet of perfection and timeless features. Gorgeous custom ceilings, craftsman millwork, built-in cabinetry, and feature windows are found in every room. Multiple fireplaces and hardwood flooring on the main level, including the family room with wet bar. Beautifully designed kitchen is perfect for hosting with double Wulf ovens, large accent island, Sub Zero fridge, and butler's pantry. First floor master suite offers sitting room and his & hers private en suites. Each en suite features walk-in showers, ample closet space. Second level includes four large additional bedrooms, all with generous walk-in closets and several with private baths. Porte-cochere allows access to additional living space above detached heated garage! Finished walk-out basement with movie theater, second full kitchen, third fireplace, game room, wine cellar, full bath, and more. Situated on over 1 acre, amazing landscaping surrounds the home. Mature oak-lined lot is professionally landscaped with customized lighting. Private backyard updated in 2018 with sound system, not to mention the one-of-a-kind hardscaped pool complete with fountains, diving board, sun ledge, basketball hoop, and hot tub.
Property Specifics
| Single Family | |
| — | |
| English | |
| 2002 | |
| Full,Walkout | |
| — | |
| No | |
| 1.25 |
| Kane | |
| Woods Of Crane Road | |
| 750 / Annual | |
| Other | |
| Public | |
| Public Sewer | |
| 10733346 | |
| 0916326015 |
Nearby Schools
| NAME: | DISTRICT: | DISTANCE: | |
|---|---|---|---|
|
Grade School
Wild Rose Elementary School |
303 | — | |
|
Middle School
Haines Middle School |
303 | Not in DB | |
|
High School
St Charles North High School |
303 | Not in DB | |
Property History
| DATE: | EVENT: | PRICE: | SOURCE: |
|---|---|---|---|
| 20 May, 2011 | Sold | $1,030,000 | MRED MLS |
| 17 Mar, 2011 | Under contract | $1,050,000 | MRED MLS |
| — | Last price change | $1,175,000 | MRED MLS |
| 6 Aug, 2009 | Listed for sale | $1,650,000 | MRED MLS |
| 28 Dec, 2017 | Sold | $950,000 | MRED MLS |
| 3 Nov, 2017 | Under contract | $995,000 | MRED MLS |
| 17 Aug, 2017 | Listed for sale | $995,000 | MRED MLS |
| 14 Aug, 2020 | Sold | $1,200,000 | MRED MLS |
| 26 Jun, 2020 | Under contract | $1,250,000 | MRED MLS |
| 26 Jun, 2020 | Listed for sale | $1,250,000 | MRED MLS |





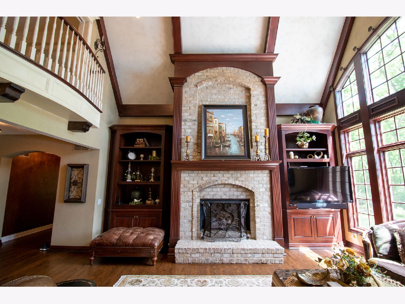
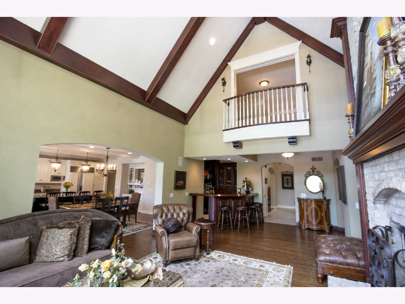

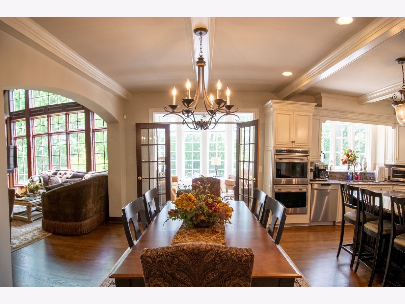
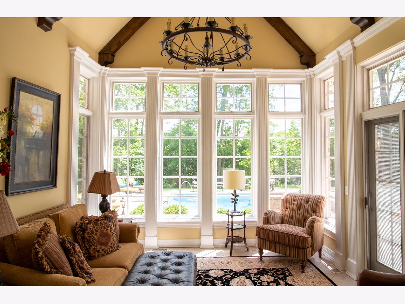



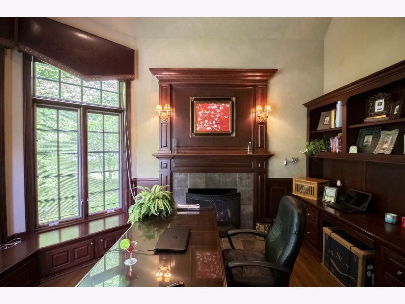
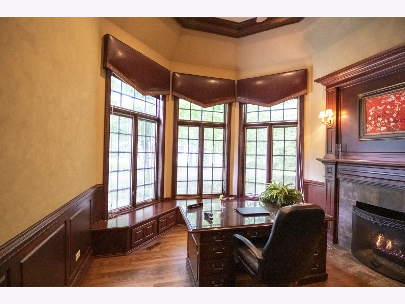
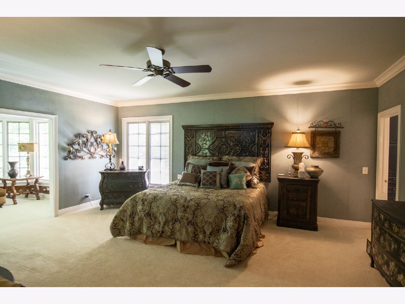
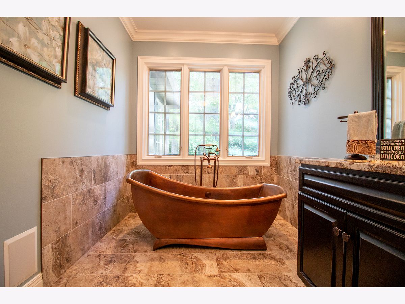
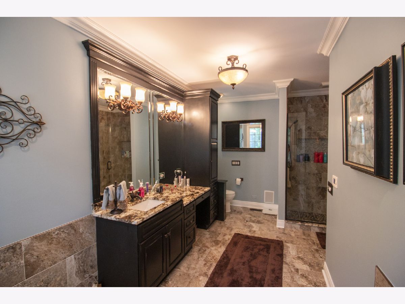
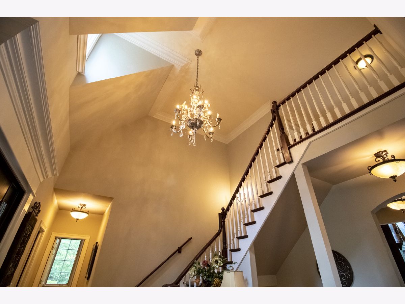
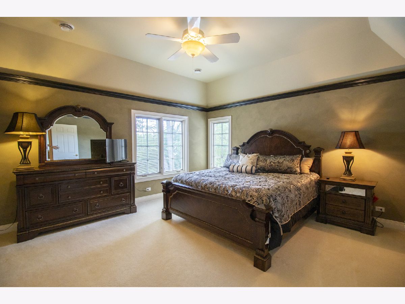

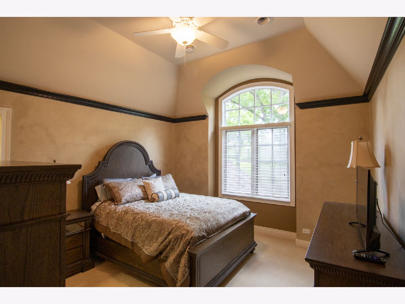

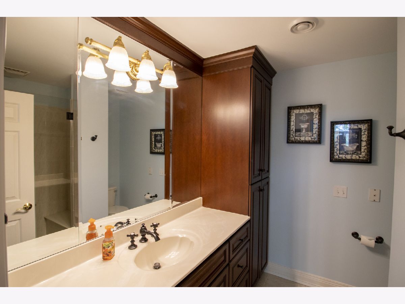
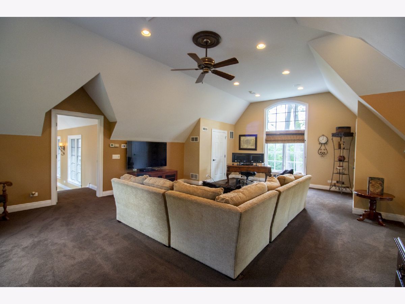
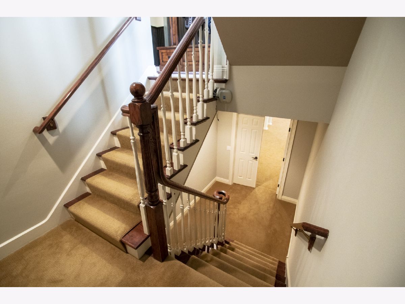
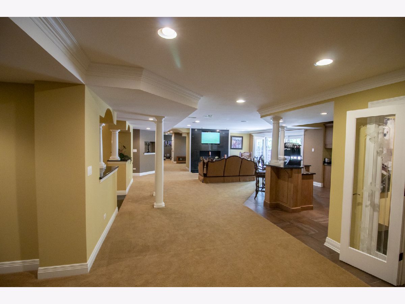

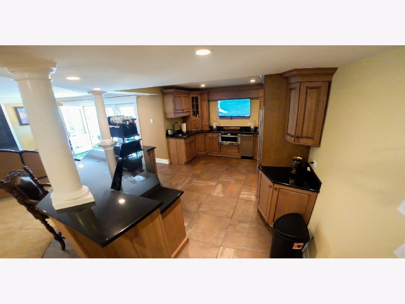
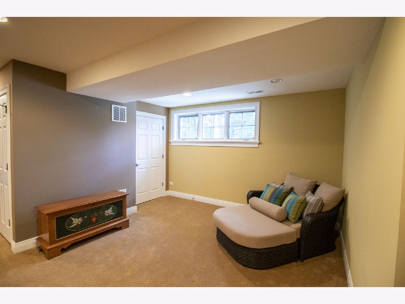

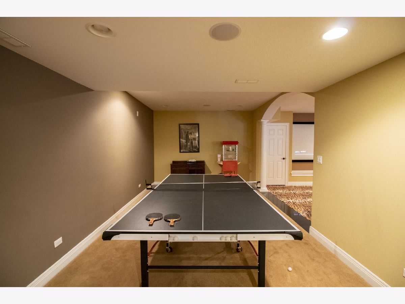
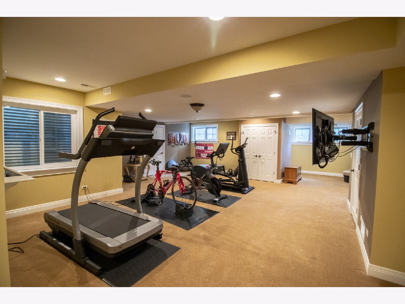
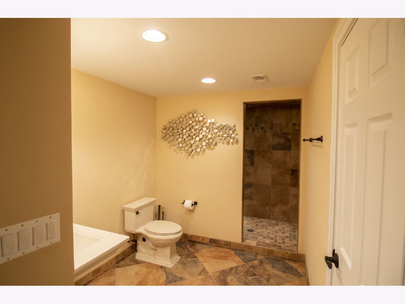

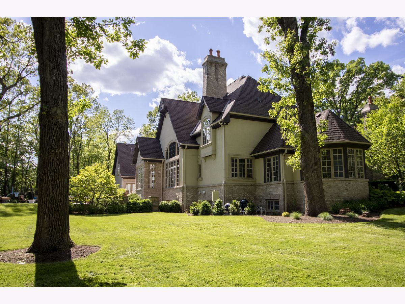
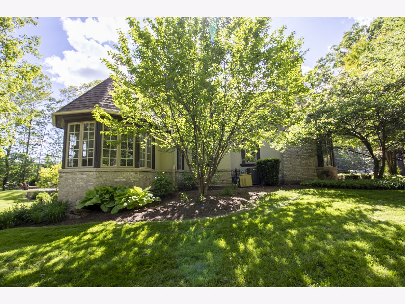
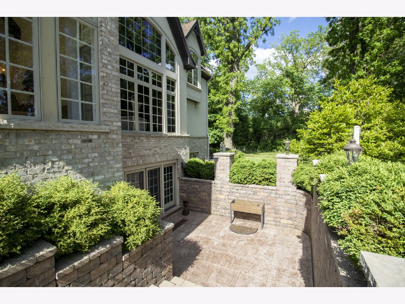
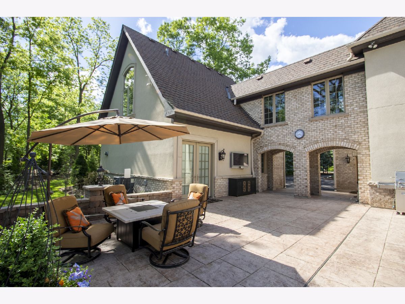
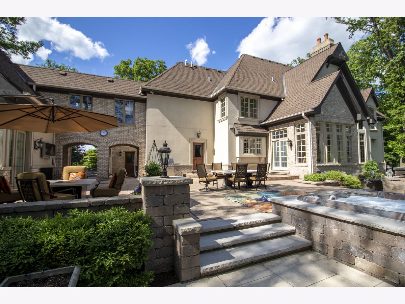

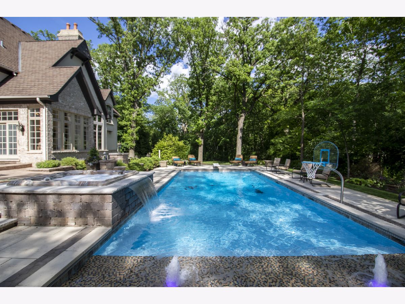

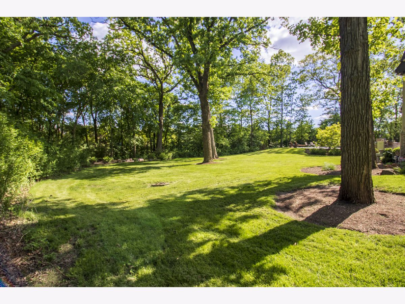
Room Specifics
Total Bedrooms: 5
Bedrooms Above Ground: 5
Bedrooms Below Ground: 0
Dimensions: —
Floor Type: Carpet
Dimensions: —
Floor Type: Carpet
Dimensions: —
Floor Type: Carpet
Dimensions: —
Floor Type: —
Full Bathrooms: 8
Bathroom Amenities: Whirlpool,Separate Shower,Double Sink,Garden Tub,Soaking Tub
Bathroom in Basement: 1
Rooms: Bonus Room,Bedroom 5,Den,Exercise Room,Foyer,Game Room,Great Room,Media Room,Sun Room
Basement Description: Finished
Other Specifics
| 6 | |
| Concrete Perimeter | |
| Asphalt,Circular | |
| Patio, Stamped Concrete Patio, Brick Paver Patio | |
| Cul-De-Sac,Landscaped,Wooded,Mature Trees | |
| 81X146X93X43X269X310 | |
| — | |
| Full | |
| Vaulted/Cathedral Ceilings, Hot Tub, Bar-Wet, Hardwood Floors, First Floor Bedroom, In-Law Arrangement, First Floor Laundry, First Floor Full Bath, Built-in Features, Walk-In Closet(s) | |
| Double Oven, Range, Microwave, Dishwasher, Refrigerator, High End Refrigerator, Washer, Dryer, Disposal, Stainless Steel Appliance(s), Wine Refrigerator, Cooktop, Range Hood, Other | |
| Not in DB | |
| Curbs, Sidewalks, Street Lights, Street Paved | |
| — | |
| — | |
| Gas Log, Gas Starter |
Tax History
| Year | Property Taxes |
|---|---|
| 2011 | $31,212 |
| 2017 | $37,126 |
| 2020 | $29,857 |
Contact Agent
Nearby Similar Homes
Nearby Sold Comparables
Contact Agent
Listing Provided By
RE/MAX All Pro

