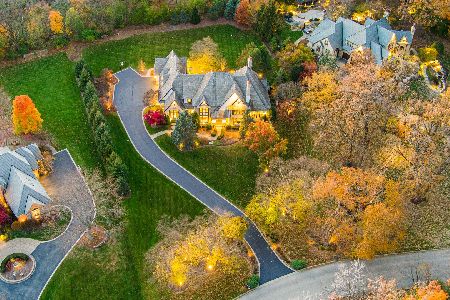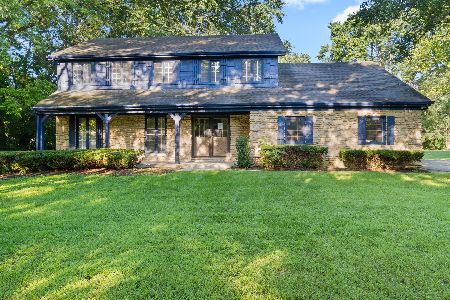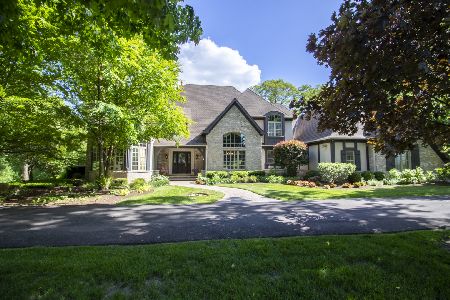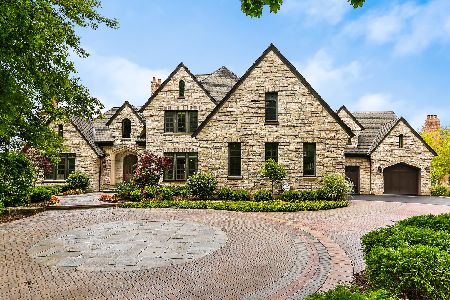3416 Dover Hill Court, St Charles, Illinois 60175
$1,030,000
|
Sold
|
|
| Status: | Closed |
| Sqft: | 11,000 |
| Cost/Sqft: | $95 |
| Beds: | 5 |
| Baths: | 8 |
| Year Built: | 2001 |
| Property Taxes: | $31,212 |
| Days On Market: | 6011 |
| Lot Size: | 1,25 |
Description
Feel like we are giving it away!Lucky buyer!Masterfully designed by Avondale w/11,000 sqft of exquisite finishes & extraordinary architectural flare!Acre + wooded setting in prestigious Woods of Crane w/city util.Beamed volume ceilings & juliet balconies.Premier chefs kit w/highend amenities.1st flr master quarters w sit.rm & his/hers private baths.Exciting recently finished walkout w/2nd kit & theater 6.5 htd gar.
Property Specifics
| Single Family | |
| — | |
| Traditional | |
| 2001 | |
| Full,Walkout | |
| — | |
| No | |
| 1.25 |
| Kane | |
| Woods Of Crane Road | |
| 1000 / Annual | |
| Insurance | |
| Public | |
| Public Sewer | |
| 07294394 | |
| 0916326015 |
Nearby Schools
| NAME: | DISTRICT: | DISTANCE: | |
|---|---|---|---|
|
High School
St Charles North High School |
303 | Not in DB | |
Property History
| DATE: | EVENT: | PRICE: | SOURCE: |
|---|---|---|---|
| 20 May, 2011 | Sold | $1,030,000 | MRED MLS |
| 17 Mar, 2011 | Under contract | $1,050,000 | MRED MLS |
| — | Last price change | $1,175,000 | MRED MLS |
| 6 Aug, 2009 | Listed for sale | $1,650,000 | MRED MLS |
| 28 Dec, 2017 | Sold | $950,000 | MRED MLS |
| 3 Nov, 2017 | Under contract | $995,000 | MRED MLS |
| 17 Aug, 2017 | Listed for sale | $995,000 | MRED MLS |
| 14 Aug, 2020 | Sold | $1,200,000 | MRED MLS |
| 26 Jun, 2020 | Under contract | $1,250,000 | MRED MLS |
| 26 Jun, 2020 | Listed for sale | $1,250,000 | MRED MLS |
Room Specifics
Total Bedrooms: 5
Bedrooms Above Ground: 5
Bedrooms Below Ground: 0
Dimensions: —
Floor Type: Carpet
Dimensions: —
Floor Type: Carpet
Dimensions: —
Floor Type: Carpet
Dimensions: —
Floor Type: —
Full Bathrooms: 8
Bathroom Amenities: Whirlpool,Separate Shower,Double Sink
Bathroom in Basement: 1
Rooms: Kitchen,Bonus Room,Bedroom 5,Den,Exercise Room,Gallery,Game Room,Library,Loft,Recreation Room,Sitting Room,Sun Room,Theatre Room,Utility Room-1st Floor
Basement Description: Finished
Other Specifics
| 6 | |
| Concrete Perimeter | |
| Asphalt,Circular | |
| Balcony, Patio | |
| Cul-De-Sac,Landscaped,Wooded | |
| 340X228X310X269 | |
| Full | |
| Full | |
| Vaulted/Cathedral Ceilings, Bar-Wet, First Floor Bedroom, In-Law Arrangement | |
| Double Oven, Microwave, Dishwasher, Refrigerator, Bar Fridge, Disposal | |
| Not in DB | |
| Street Lights, Street Paved | |
| — | |
| — | |
| Double Sided, Gas Log, Gas Starter |
Tax History
| Year | Property Taxes |
|---|---|
| 2011 | $31,212 |
| 2017 | $37,126 |
| 2020 | $29,857 |
Contact Agent
Nearby Similar Homes
Nearby Sold Comparables
Contact Agent
Listing Provided By
Coldwell Banker Residential









