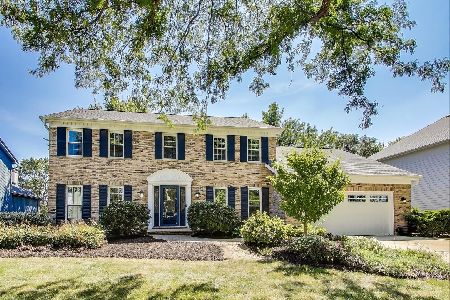3416 Frankstowne Drive, Naperville, Illinois 60565
$885,000
|
Sold
|
|
| Status: | Closed |
| Sqft: | 4,412 |
| Cost/Sqft: | $209 |
| Beds: | 5 |
| Baths: | 5 |
| Year Built: | 2004 |
| Property Taxes: | $17,530 |
| Days On Market: | 5826 |
| Lot Size: | 0,00 |
Description
Luxury Family comfort with room to entertain in every room of this home. 10 ft ceilings on the first floor with 8 ft doorsways. Large Family Rm, Gourmet Kit, SS appliances, Granite CTs, 5 BRs, 6500 sqr Ft of quality living. Finished basement w Theater Rm, Wet Bar and 5 wine refrigerators, Rec/Play room, BR and full bath. Minutes from parks, schools, library, YMCA, shopping & National Award winning School Dist. 204.
Property Specifics
| Single Family | |
| — | |
| Traditional | |
| 2004 | |
| Full | |
| BUCKINGHAM | |
| No | |
| — |
| Will | |
| Kinloch | |
| 200 / Annual | |
| Other | |
| Lake Michigan | |
| Public Sewer | |
| 07474556 | |
| 0701122040380000 |
Nearby Schools
| NAME: | DISTRICT: | DISTANCE: | |
|---|---|---|---|
|
Grade School
Spring Brook Elementary School |
204 | — | |
|
Middle School
Gregory Middle School |
204 | Not in DB | |
|
High School
Neuqua Valley High School |
204 | Not in DB | |
Property History
| DATE: | EVENT: | PRICE: | SOURCE: |
|---|---|---|---|
| 11 Jun, 2010 | Sold | $885,000 | MRED MLS |
| 9 Apr, 2010 | Under contract | $920,000 | MRED MLS |
| 18 Mar, 2010 | Listed for sale | $920,000 | MRED MLS |
| 6 Sep, 2019 | Sold | $755,000 | MRED MLS |
| 29 Jul, 2019 | Under contract | $775,000 | MRED MLS |
| 26 Jul, 2019 | Listed for sale | $775,000 | MRED MLS |
Room Specifics
Total Bedrooms: 5
Bedrooms Above Ground: 5
Bedrooms Below Ground: 0
Dimensions: —
Floor Type: Carpet
Dimensions: —
Floor Type: Carpet
Dimensions: —
Floor Type: Carpet
Dimensions: —
Floor Type: —
Full Bathrooms: 5
Bathroom Amenities: Whirlpool,Separate Shower,Double Sink
Bathroom in Basement: 1
Rooms: Bedroom 5,Den,Eating Area,Exercise Room,Gallery,Great Room,Recreation Room,Theatre Room,Utility Room-2nd Floor
Basement Description: Finished
Other Specifics
| 3 | |
| Concrete Perimeter | |
| Concrete | |
| Patio | |
| Landscaped | |
| 125X85 | |
| Full | |
| Full | |
| Vaulted/Cathedral Ceilings, Bar-Wet | |
| Double Oven, Microwave, Dishwasher, Refrigerator, Disposal | |
| Not in DB | |
| Sidewalks, Street Lights, Street Paved | |
| — | |
| — | |
| — |
Tax History
| Year | Property Taxes |
|---|---|
| 2010 | $17,530 |
| 2019 | $19,161 |
Contact Agent
Nearby Similar Homes
Nearby Sold Comparables
Contact Agent
Listing Provided By
Baird & Warner









