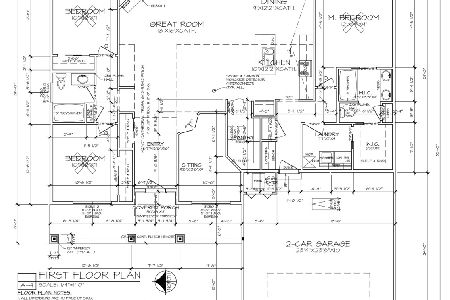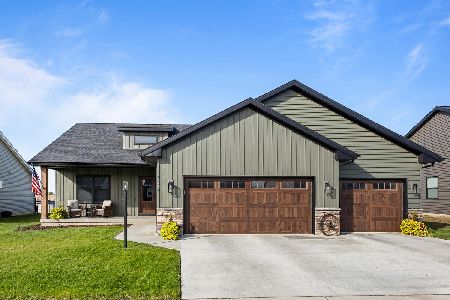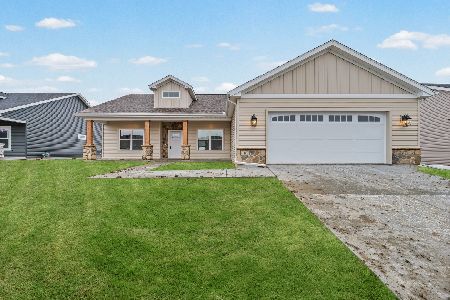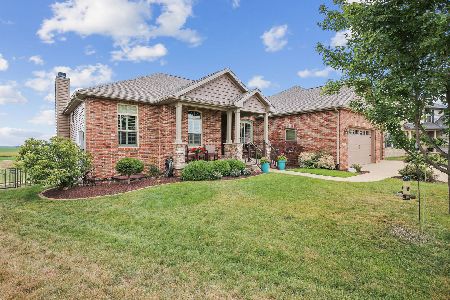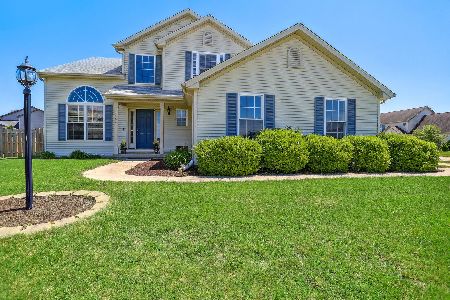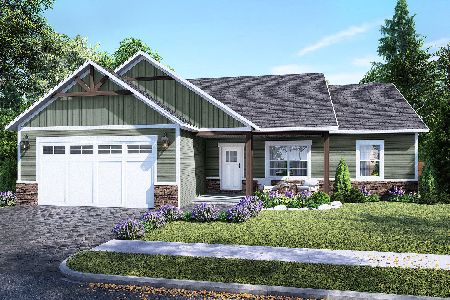3416 Memory Lane, Urbana, Illinois 61802
$250,000
|
Sold
|
|
| Status: | Closed |
| Sqft: | 2,618 |
| Cost/Sqft: | $95 |
| Beds: | 5 |
| Baths: | 4 |
| Year Built: | 2007 |
| Property Taxes: | $10,441 |
| Days On Market: | 2644 |
| Lot Size: | 0,27 |
Description
What a great opportunity in southeast Urbana. This 5 bedroom 3.5 bath home with a walkout basement is needing some work but is priced to sell. The entry is roomy and will welcome all of your guests. There's a formal living room and dining room. A spacious kitchen with plenty of cabinets and work space. The center island is a good place for gathering with family and friends. The family room overlooks the backyard and is large enough for your favorite big screen TV. Upstairs is the master suite and 3 more bedrooms. The master bath has a separate tub and shower, plus double sinks. I think you'll love the walk-out basement with a game room, family room, 5th bedroom and a full bath. What a great place to put your teenager or overnight guests. Go outside and relax on the deck with your morning coffee. Or maybe have friends over to swim in the in-ground pool next Summer (Pool is sold "as is".) There are items that need repair and all of the carpet needs to be changed. Priced "as is"
Property Specifics
| Single Family | |
| — | |
| — | |
| 2007 | |
| Full,Walkout | |
| — | |
| No | |
| 0.27 |
| Champaign | |
| — | |
| 0 / Not Applicable | |
| None | |
| Public | |
| Public Sewer | |
| 10134927 | |
| 932128427015 |
Nearby Schools
| NAME: | DISTRICT: | DISTANCE: | |
|---|---|---|---|
|
Grade School
Thomas Paine Elementary School |
116 | — | |
|
Middle School
Urbana Middle School |
116 | Not in DB | |
|
High School
Urbana High School |
116 | Not in DB | |
Property History
| DATE: | EVENT: | PRICE: | SOURCE: |
|---|---|---|---|
| 28 Jun, 2019 | Sold | $250,000 | MRED MLS |
| 20 May, 2019 | Under contract | $250,000 | MRED MLS |
| 9 Nov, 2018 | Listed for sale | $250,000 | MRED MLS |
Room Specifics
Total Bedrooms: 5
Bedrooms Above Ground: 5
Bedrooms Below Ground: 0
Dimensions: —
Floor Type: Carpet
Dimensions: —
Floor Type: Carpet
Dimensions: —
Floor Type: Carpet
Dimensions: —
Floor Type: —
Full Bathrooms: 4
Bathroom Amenities: Whirlpool,Separate Shower,Double Sink
Bathroom in Basement: 1
Rooms: Bedroom 5,Game Room
Basement Description: Partially Finished
Other Specifics
| 3 | |
| — | |
| Concrete | |
| Deck, Porch, In Ground Pool | |
| Common Grounds | |
| 29X29X119X71X71X119 | |
| — | |
| Full | |
| Bar-Wet, Wood Laminate Floors, First Floor Laundry | |
| Range, Microwave, Dishwasher, Refrigerator, Disposal | |
| Not in DB | |
| Sidewalks, Street Paved | |
| — | |
| — | |
| Wood Burning |
Tax History
| Year | Property Taxes |
|---|---|
| 2019 | $10,441 |
Contact Agent
Nearby Similar Homes
Contact Agent
Listing Provided By
Coldwell Banker The R.E. Group



