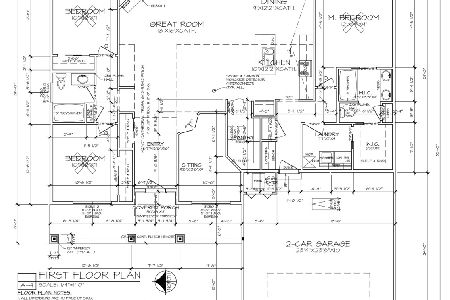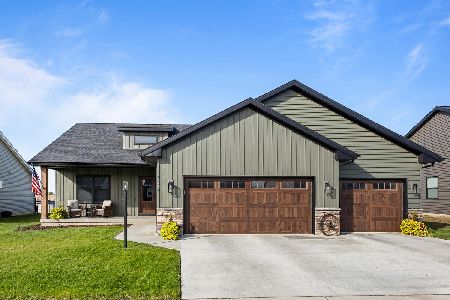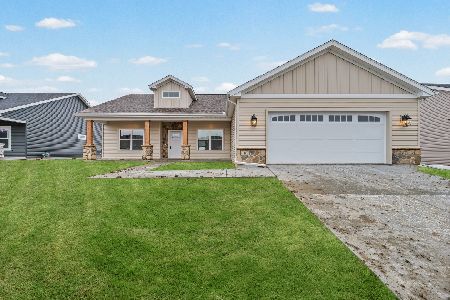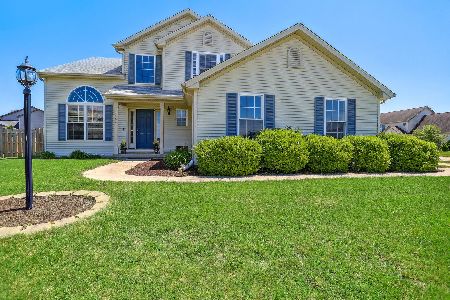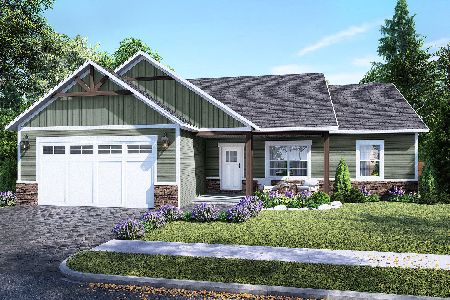3502 Myra Ridge Drive, Urbana, Illinois 61802
$287,000
|
Sold
|
|
| Status: | Closed |
| Sqft: | 2,618 |
| Cost/Sqft: | $112 |
| Beds: | 4 |
| Baths: | 4 |
| Year Built: | 2009 |
| Property Taxes: | $10,738 |
| Days On Market: | 2393 |
| Lot Size: | 0,24 |
Description
Built to impress! This is a custom 1-1/2 story home with 3 bedrooms on the ground floor, a 4th bedroom and full bath upstairs, finished basement and a thoughtful floor plan! Your custom kitchen contains a large island with prep sink, solid counters, custom cabinetry and a large pantry closet. Stainless steel appliances and two-tone cabinets really set this kitchen apart. Living spaces feature an open floor plan but are separated just enough to be very functional. Bedrooms 2 & 3 are in their own 'wing' of the home that offers privacy from the other rooms as well as a full bathroom with step-in shower. In the basement you'll find a large rec room with built-in book shelves, family room and hobby room. Don't forget the yard! The landscaping is beautiful with a fenced backyard, deck and gazebo. This home was built with a number of subtle dog-friendly features including an enclosed foyer to greet guests, a sun room with pet access to the fenced yard & a wash station in the basement.
Property Specifics
| Single Family | |
| — | |
| Ranch | |
| 2009 | |
| Partial | |
| — | |
| No | |
| 0.24 |
| Champaign | |
| Myra Ridge | |
| — / Not Applicable | |
| None | |
| Public | |
| Public Sewer | |
| 10437968 | |
| 932128427016 |
Nearby Schools
| NAME: | DISTRICT: | DISTANCE: | |
|---|---|---|---|
|
Grade School
Urbana Elementary School |
116 | — | |
|
Middle School
Urbana Middle School |
116 | Not in DB | |
|
High School
Urbana High School |
116 | Not in DB | |
Property History
| DATE: | EVENT: | PRICE: | SOURCE: |
|---|---|---|---|
| 25 Oct, 2019 | Sold | $287,000 | MRED MLS |
| 17 Sep, 2019 | Under contract | $294,200 | MRED MLS |
| — | Last price change | $314,900 | MRED MLS |
| 18 Jul, 2019 | Listed for sale | $314,900 | MRED MLS |
Room Specifics
Total Bedrooms: 4
Bedrooms Above Ground: 4
Bedrooms Below Ground: 0
Dimensions: —
Floor Type: Carpet
Dimensions: —
Floor Type: Carpet
Dimensions: —
Floor Type: Carpet
Full Bathrooms: 4
Bathroom Amenities: Separate Shower,Soaking Tub
Bathroom in Basement: 0
Rooms: Foyer,Loft,Recreation Room,Sun Room,Workshop
Basement Description: Partially Finished
Other Specifics
| 2 | |
| — | |
| — | |
| Deck, Porch | |
| Fenced Yard | |
| 115.10X120.89X115X90 | |
| Pull Down Stair | |
| Full | |
| Skylight(s), First Floor Bedroom, First Floor Laundry, First Floor Full Bath, Built-in Features, Walk-In Closet(s) | |
| Dishwasher, Refrigerator, Disposal, Stainless Steel Appliance(s), Cooktop, Built-In Oven, Range Hood, Water Purifier | |
| Not in DB | |
| Sidewalks | |
| — | |
| — | |
| Gas Log |
Tax History
| Year | Property Taxes |
|---|---|
| 2019 | $10,738 |
Contact Agent
Nearby Similar Homes
Contact Agent
Listing Provided By
KELLER WILLIAMS-TREC



