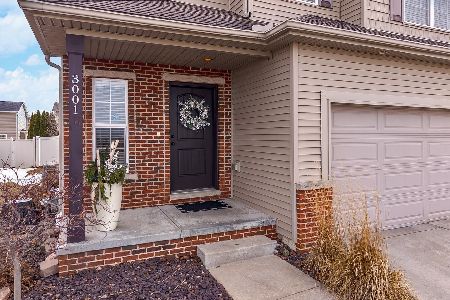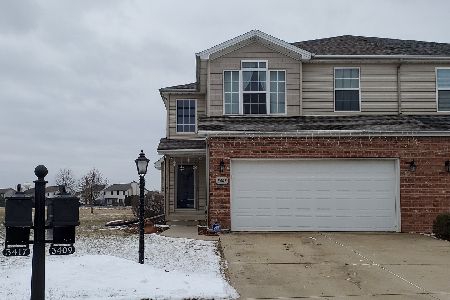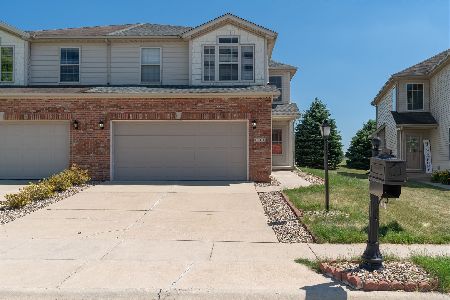3417 Enclave Way, Normal, Illinois 61761
$236,000
|
Sold
|
|
| Status: | Closed |
| Sqft: | 2,270 |
| Cost/Sqft: | $114 |
| Beds: | 3 |
| Baths: | 3 |
| Year Built: | 2003 |
| Property Taxes: | $4,741 |
| Days On Market: | 922 |
| Lot Size: | 0,00 |
Description
Discover the perfect blend of comfort, convenience, and tranquility in this captivating 3-bedroom, 2.5-bathroom townhome. Nestled in a peaceful neighborhood, this home boasts a range of features that are sure to capture your heart. Key perks and features include; no backyard neighbors/ park setting: Imagine waking up to stunning views of a lush park and open field every day. This townhome offers the rare privilege of no backyard neighbors, allowing you to relish the serenity and privacy of your own green oasis. 2-Story Living Room: As you step inside, you'll be welcomed by a bright and airy 2-story living room with brand new carpeting. The open layout creates an inviting space for relaxation and entertaining. Spacious Eat-In Kitchen: The kitchen is charming and functional, featuring a breakfast bar, abundant cabinet and counter space, and stainless appliances. It's a perfect spot for enjoying meals with family and friends. Private Patio/Backyard: Escape to your private patio and backyard through the sliding door from the kitchen. Whether you're sipping morning coffee or hosting a barbecue, this outdoor space is designed for your enjoyment and leisure. Unfinished Basement with Potential: The unfinished basement offers endless possibilities. It includes an egress window and a bathroom rough-in, making it the ideal canvas for creating additional living space, a home gym, or a playroom. Convenient Location: This townhome is ideally located near schools, shopping centers, dining options, and recreational facilities. This townhome is more than a house; it's a place where cherished memories are made. Don't miss the chance to make it your own!
Property Specifics
| Condos/Townhomes | |
| 2 | |
| — | |
| 2003 | |
| — | |
| — | |
| No | |
| — |
| Mc Lean | |
| Eagles Landing | |
| 25 / Monthly | |
| — | |
| — | |
| — | |
| 11841831 | |
| 1424280006 |
Nearby Schools
| NAME: | DISTRICT: | DISTANCE: | |
|---|---|---|---|
|
Grade School
Grove Elementary |
5 | — | |
|
Middle School
Chiddix Jr High |
5 | Not in DB | |
|
High School
Normal Community High School |
5 | Not in DB | |
Property History
| DATE: | EVENT: | PRICE: | SOURCE: |
|---|---|---|---|
| 28 Sep, 2023 | Sold | $236,000 | MRED MLS |
| 30 Aug, 2023 | Under contract | $259,000 | MRED MLS |
| 21 Aug, 2023 | Listed for sale | $259,000 | MRED MLS |
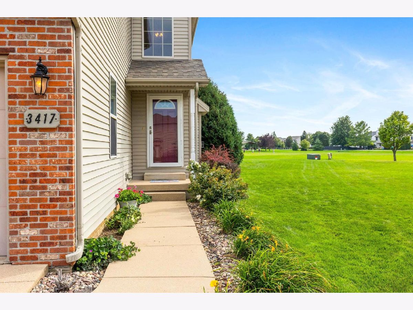
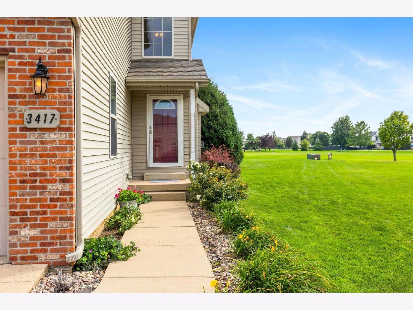
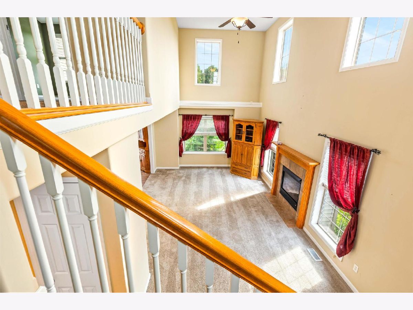
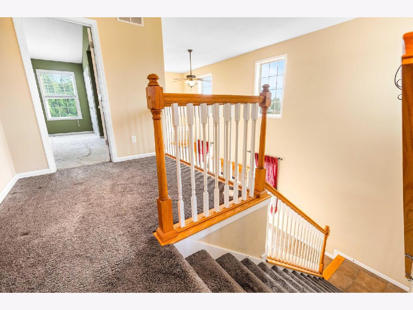
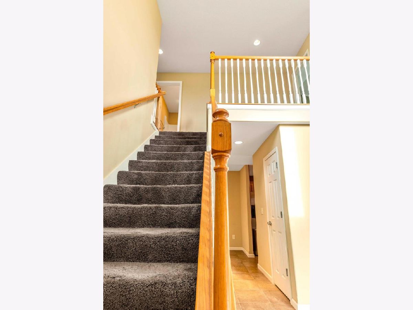
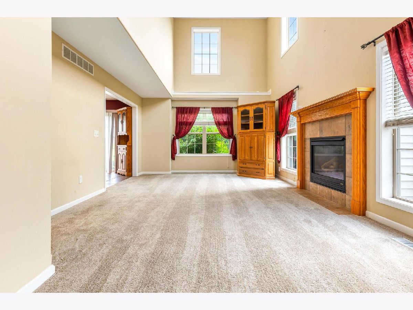
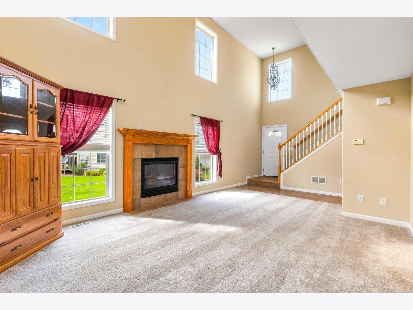
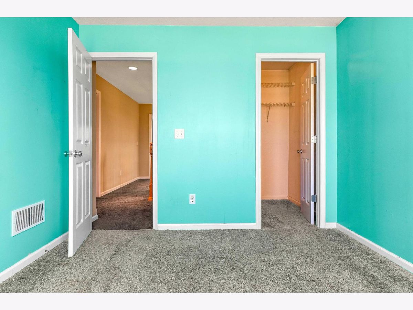
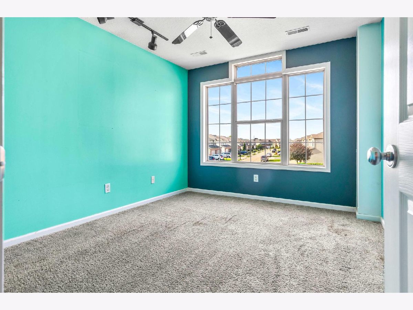
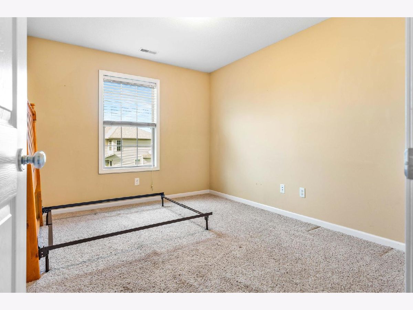
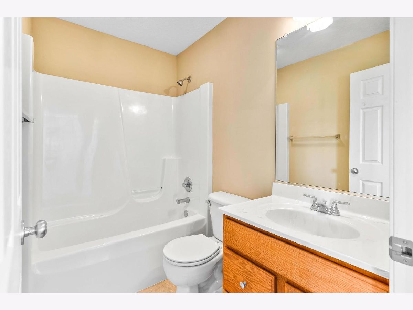
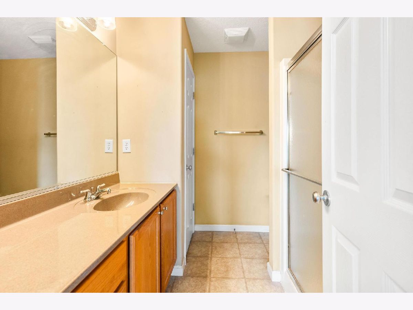
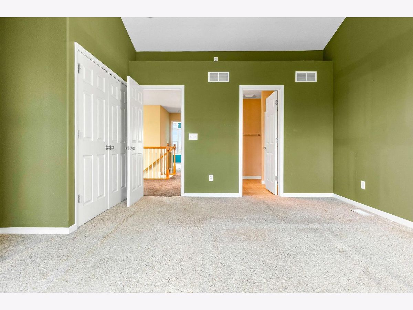
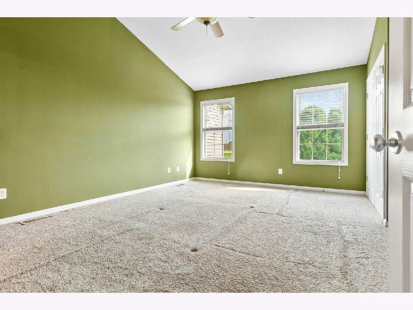
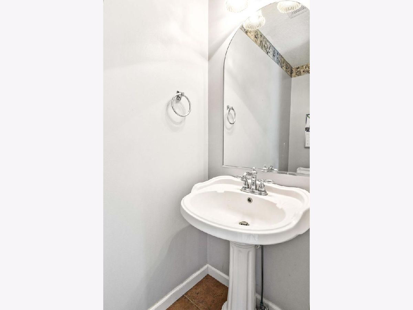
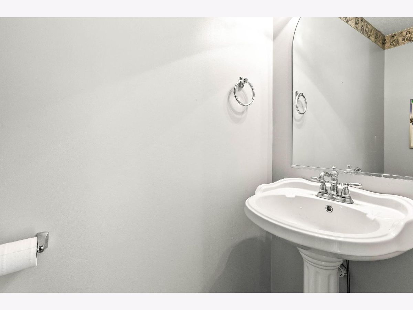
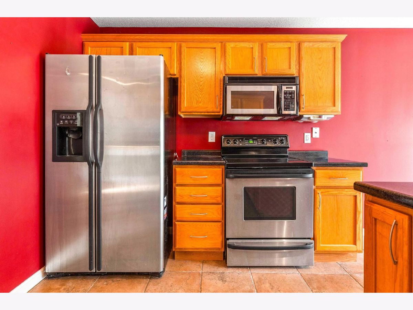
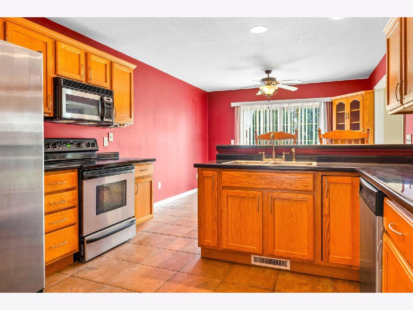
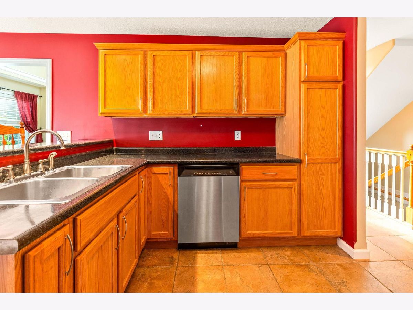
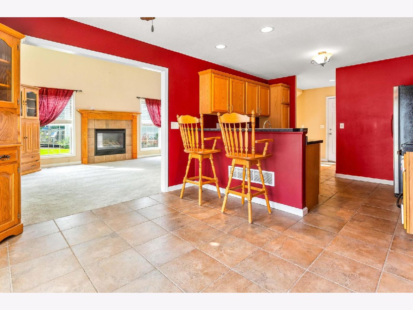
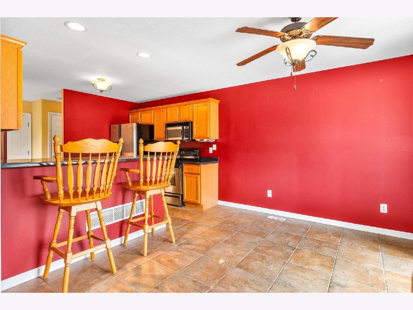
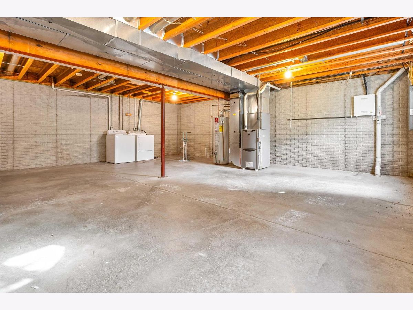
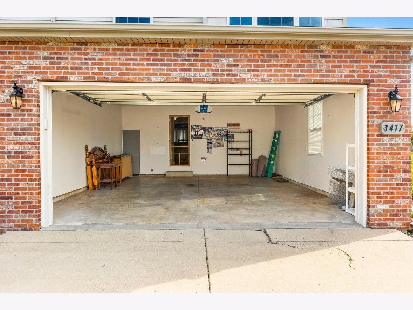
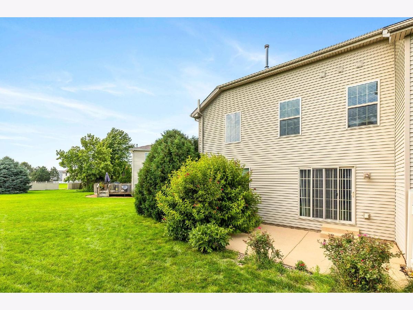
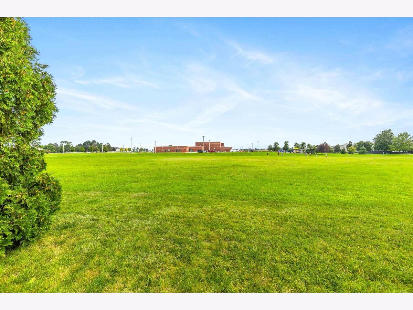
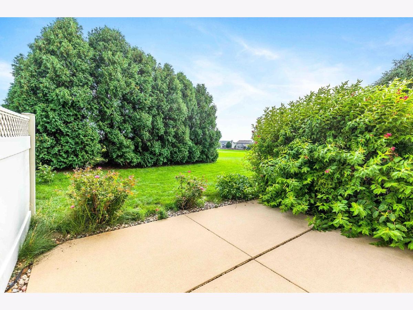
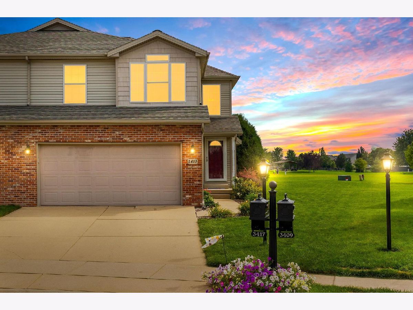
Room Specifics
Total Bedrooms: 3
Bedrooms Above Ground: 3
Bedrooms Below Ground: 0
Dimensions: —
Floor Type: —
Dimensions: —
Floor Type: —
Full Bathrooms: 3
Bathroom Amenities: —
Bathroom in Basement: 0
Rooms: —
Basement Description: Unfinished,Bathroom Rough-In,Egress Window
Other Specifics
| 2 | |
| — | |
| Concrete | |
| — | |
| — | |
| 74X146X27X119 | |
| — | |
| — | |
| — | |
| — | |
| Not in DB | |
| — | |
| — | |
| — | |
| — |
Tax History
| Year | Property Taxes |
|---|---|
| 2023 | $4,741 |
Contact Agent
Nearby Similar Homes
Nearby Sold Comparables
Contact Agent
Listing Provided By
RE/MAX Rising

