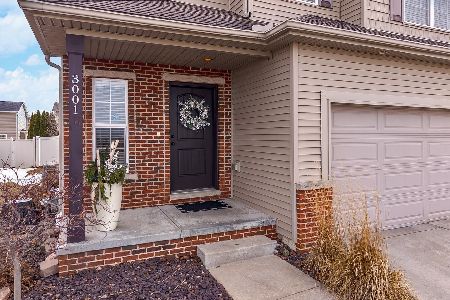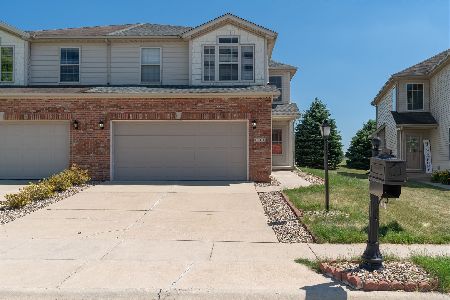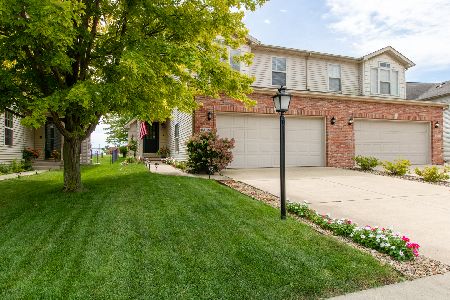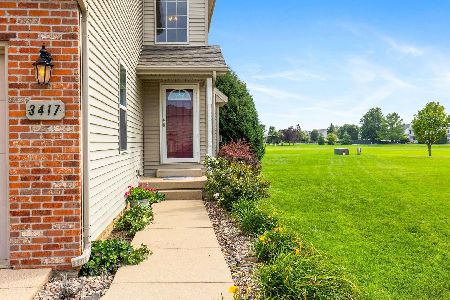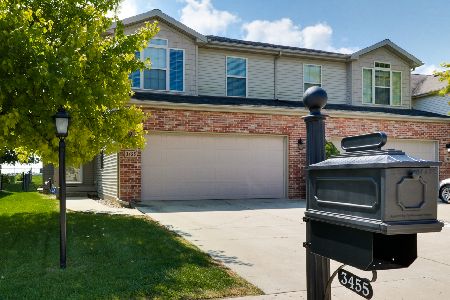3431 Enclave Way, Normal, Illinois 61761
$184,500
|
Sold
|
|
| Status: | Closed |
| Sqft: | 1,929 |
| Cost/Sqft: | $101 |
| Beds: | 3 |
| Baths: | 4 |
| Year Built: | 2004 |
| Property Taxes: | $4,758 |
| Days On Market: | 3572 |
| Lot Size: | 0,00 |
Description
Fantastic Summit III Plan Loaded with upgrades,3 Bedrooms,3.5 Baths,Large Kitchen, Large Living Room, Breakfast Bar, Pantry, Dining Room,Patio, Fully finished basement with huge great room and one full bathroom, 2 car Attached Garage and Landscaped Lawn. Living Room with can lights and wired for surround speakers with Storm door to patio and fireplace. Huge Master Bedroom with vaulted ceiling, Walking Closet and large Master bathroom with Whirlpool and walk in rain shower New upgraded Carpet, New SS appliances (Microwave, 4 burner Gas Range, Refrigerator, Dish washer)New Custom Blinds throughout, Ceiling Fan with lights throughout and New paint. No back yard Neighbor, Park View, Back yard of this house flows into Grove elementary schools play ground and is just 50 Yards to Grove Elementary School and just less than a mile to Normal Community High School. Maple cabinets throughout,plum fixtures, Wide Stair Cases with upgraded Wrought iron stair railings and spindles, Central Vacuum with
Property Specifics
| Condos/Townhomes | |
| 2 | |
| — | |
| 2004 | |
| Full | |
| — | |
| No | |
| — |
| Mc Lean | |
| Eagles Landing | |
| 25 / Monthly | |
| — | |
| Public | |
| Public Sewer | |
| 10232882 | |
| 14242802516 |
Nearby Schools
| NAME: | DISTRICT: | DISTANCE: | |
|---|---|---|---|
|
Grade School
Grove Elementary |
5 | — | |
|
Middle School
Chiddix Jr High |
5 | Not in DB | |
|
High School
Normal Community High School |
5 | Not in DB | |
Property History
| DATE: | EVENT: | PRICE: | SOURCE: |
|---|---|---|---|
| 25 Jul, 2016 | Sold | $184,500 | MRED MLS |
| 29 May, 2016 | Under contract | $194,500 | MRED MLS |
| 19 May, 2016 | Listed for sale | $194,500 | MRED MLS |
| 11 Jul, 2022 | Sold | $265,000 | MRED MLS |
| 19 Jun, 2022 | Under contract | $259,000 | MRED MLS |
| 18 Jun, 2022 | Listed for sale | $259,000 | MRED MLS |
Room Specifics
Total Bedrooms: 3
Bedrooms Above Ground: 3
Bedrooms Below Ground: 0
Dimensions: —
Floor Type: Carpet
Dimensions: —
Floor Type: Carpet
Full Bathrooms: 4
Bathroom Amenities: Whirlpool
Bathroom in Basement: 1
Rooms: Other Room,Foyer
Basement Description: Partially Finished
Other Specifics
| 2 | |
| — | |
| — | |
| Patio | |
| Landscaped | |
| 33*116 | |
| — | |
| Full | |
| Vaulted/Cathedral Ceilings, Walk-In Closet(s) | |
| Dishwasher, Refrigerator, Range, Microwave | |
| Not in DB | |
| — | |
| — | |
| — | |
| Gas Log, Attached Fireplace Doors/Screen |
Tax History
| Year | Property Taxes |
|---|---|
| 2016 | $4,758 |
| 2022 | $5,389 |
Contact Agent
Nearby Similar Homes
Nearby Sold Comparables
Contact Agent
Listing Provided By
CiVRealty

