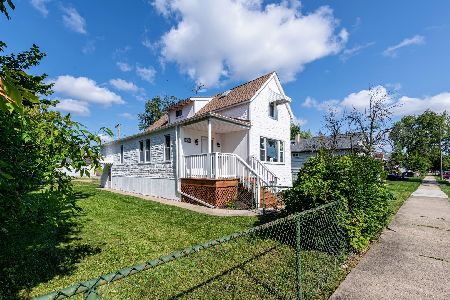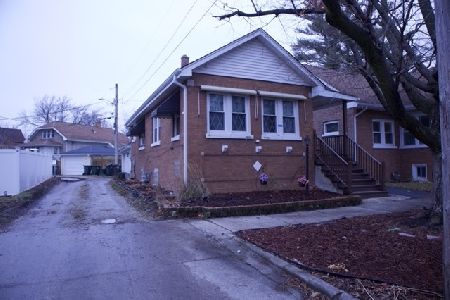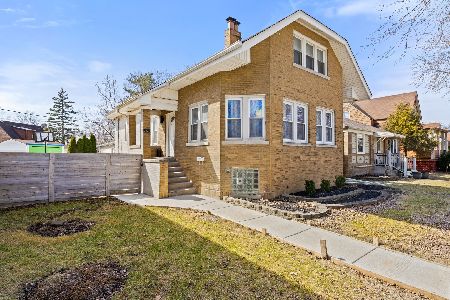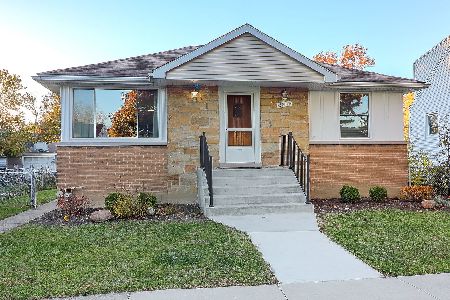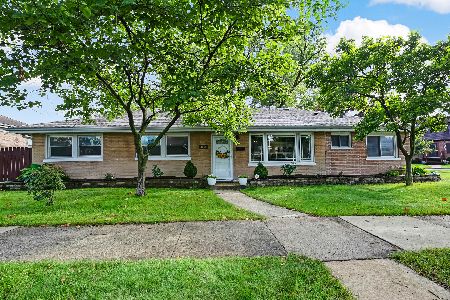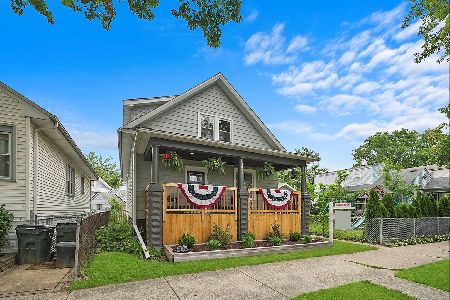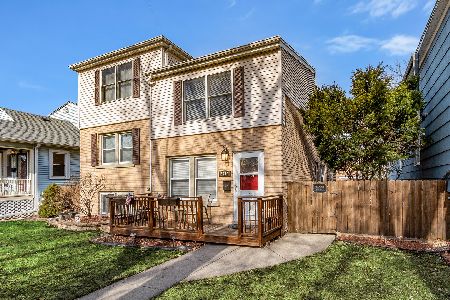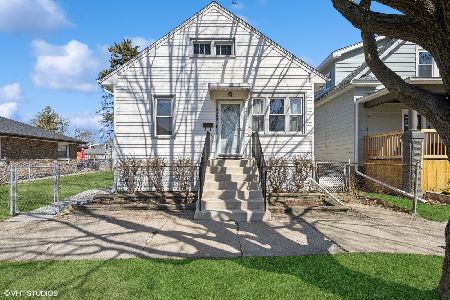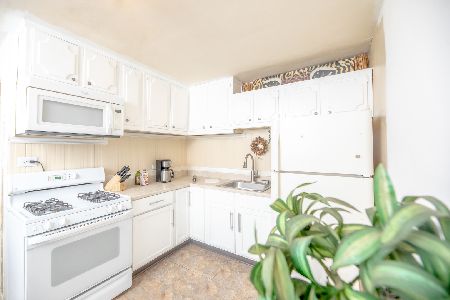3417 Grand Boulevard, Brookfield, Illinois 60513
$258,000
|
Sold
|
|
| Status: | Closed |
| Sqft: | 1,225 |
| Cost/Sqft: | $220 |
| Beds: | 3 |
| Baths: | 2 |
| Year Built: | 1929 |
| Property Taxes: | $6,154 |
| Days On Market: | 2341 |
| Lot Size: | 0,06 |
Description
Want to own a piece of history? This darling "Fairy Model" Sears Catalog Home is a dollhouse! With over 2000 sqft of finished living space & so much curb appeal along w/ a fantastic location walking distance to town/train, this home has been meticulously maintained & is totally move in ready. So much charm & quality woodwork w/ gorgeous hardwood floors, solid core doors, intricate crown molding that you can't replicate. Versatile floor plan w/ 2 Bedrooms on 1st Floor that could be interchangeable as office/guest bedrooms & Full Bathroom in between. Mid Century Modern Kitchen w/ Eating Area. Upstairs is an incredible Master Suite Oasis w/ Beautiful New Hardwood Floors, Walk In Closet, Sitting/Reading Area & En Suite Bathroom. Cozy Basement w/ Office Space, Recreation Room for relaxing/play space. Lovely Outdoor Space & yard w/ 2 car detached garage w/ overhead storage. Original Sears Catalog Homes in pristine condition in an arterial location are so hard to come by, CALL IT HOME TODAY~
Property Specifics
| Single Family | |
| — | |
| Other | |
| 1929 | |
| Full | |
| — | |
| No | |
| 0.06 |
| Cook | |
| — | |
| 0 / Not Applicable | |
| None | |
| Lake Michigan,Public | |
| Public Sewer | |
| 10425271 | |
| 15341310190000 |
Nearby Schools
| NAME: | DISTRICT: | DISTANCE: | |
|---|---|---|---|
|
Grade School
Brook Park Elementary School |
95 | — | |
|
Middle School
S E Gross Middle School |
95 | Not in DB | |
|
High School
Riverside Brookfield Twp Senior |
208 | Not in DB | |
Property History
| DATE: | EVENT: | PRICE: | SOURCE: |
|---|---|---|---|
| 16 Aug, 2019 | Sold | $258,000 | MRED MLS |
| 18 Jul, 2019 | Under contract | $269,900 | MRED MLS |
| 21 Jun, 2019 | Listed for sale | $269,900 | MRED MLS |
Room Specifics
Total Bedrooms: 3
Bedrooms Above Ground: 3
Bedrooms Below Ground: 0
Dimensions: —
Floor Type: Hardwood
Dimensions: —
Floor Type: Hardwood
Full Bathrooms: 2
Bathroom Amenities: Separate Shower,Soaking Tub
Bathroom in Basement: 0
Rooms: Office,Mud Room
Basement Description: Finished
Other Specifics
| 2 | |
| — | |
| Asphalt | |
| — | |
| — | |
| 25 X 97.37 X 26.65 X 106.5 | |
| — | |
| Full | |
| Hardwood Floors | |
| Range, Microwave, Refrigerator, Freezer, Washer, Dryer, Disposal | |
| Not in DB | |
| Sidewalks, Street Lights, Street Paved | |
| — | |
| — | |
| — |
Tax History
| Year | Property Taxes |
|---|---|
| 2019 | $6,154 |
Contact Agent
Nearby Similar Homes
Nearby Sold Comparables
Contact Agent
Listing Provided By
Berkshire Hathaway HomeServices Prairie Path REALT

