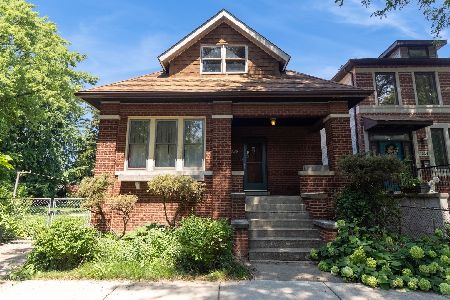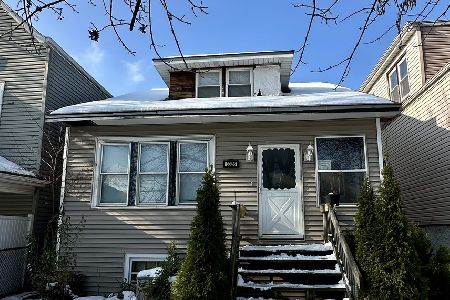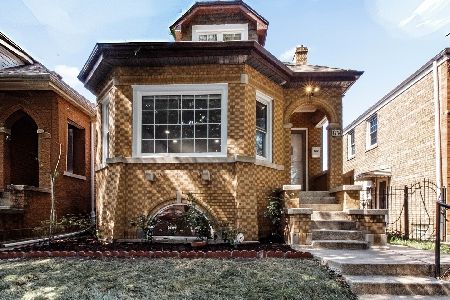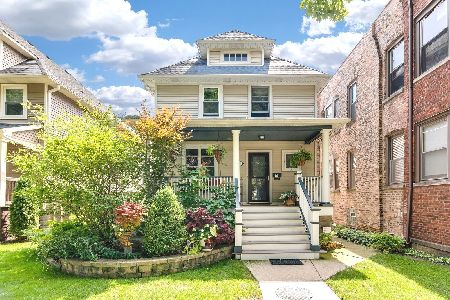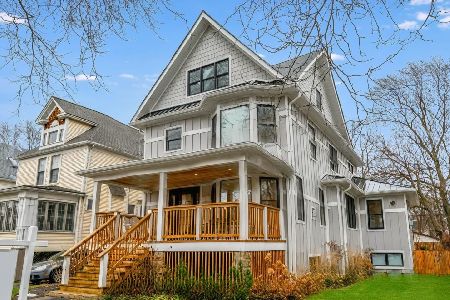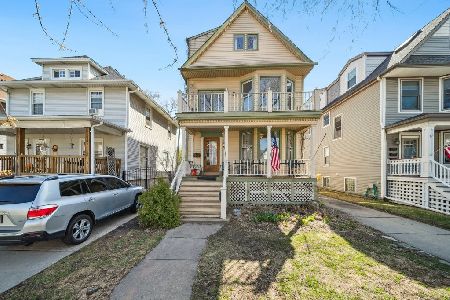3417 Tripp Avenue, Irving Park, Chicago, Illinois 60641
$545,000
|
Sold
|
|
| Status: | Closed |
| Sqft: | 2,900 |
| Cost/Sqft: | $181 |
| Beds: | 4 |
| Baths: | 4 |
| Year Built: | 1916 |
| Property Taxes: | $3,297 |
| Days On Market: | 2888 |
| Lot Size: | 0,00 |
Description
Stunning 2013 gut rehab on oversized 30x125 lot! TURNKEY home welcomes you with generous front porch leading to open & flowing main level: stylish & spacious foyer/mud area, sun-drenched living room with decorative fireplace, enormous dining room, adjacent warm family room, eat-in island kitchen with 3 seat peninsula, stainless steel appliances, granite counters, walk-in pantry & casual dining area. Every entertainer's dream! Main floor powder room. 2nd floor has 3 beds all beaming with natural sunlight & hall of closets. Oversized master suite with sky lights, walk-in closet & ensuite bath: dual sink vanity & walk-in spa-like shower. Spacious lower level with recreation room, den, 4th bedroom, powder room & large laundry room. Large rear deck overlooks patio, spacious grass yard with dog run & 2 car garage. Great location - close to 90/94, & great restaurants. This impeccably stylish home has a smartly designed floorplan. Nothing to do but move in! Seller is licensed realtor.
Property Specifics
| Single Family | |
| — | |
| — | |
| 1916 | |
| Full,English | |
| — | |
| No | |
| — |
| Cook | |
| — | |
| 0 / Not Applicable | |
| None | |
| Public | |
| Public Sewer | |
| 09871735 | |
| 13224120200000 |
Property History
| DATE: | EVENT: | PRICE: | SOURCE: |
|---|---|---|---|
| 29 Oct, 2012 | Sold | $111,000 | MRED MLS |
| 30 Jul, 2012 | Under contract | $109,900 | MRED MLS |
| 23 Jul, 2012 | Listed for sale | $109,900 | MRED MLS |
| 23 Aug, 2013 | Sold | $341,250 | MRED MLS |
| 24 Jun, 2013 | Under contract | $369,900 | MRED MLS |
| 21 Jun, 2013 | Listed for sale | $369,900 | MRED MLS |
| 26 Apr, 2018 | Sold | $545,000 | MRED MLS |
| 5 Mar, 2018 | Under contract | $525,000 | MRED MLS |
| 2 Mar, 2018 | Listed for sale | $525,000 | MRED MLS |
Room Specifics
Total Bedrooms: 4
Bedrooms Above Ground: 4
Bedrooms Below Ground: 0
Dimensions: —
Floor Type: Carpet
Dimensions: —
Floor Type: Carpet
Dimensions: —
Floor Type: Porcelain Tile
Full Bathrooms: 4
Bathroom Amenities: —
Bathroom in Basement: 1
Rooms: Recreation Room
Basement Description: Finished
Other Specifics
| 2 | |
| — | |
| — | |
| — | |
| — | |
| 29 X 125 | |
| — | |
| Full | |
| — | |
| — | |
| Not in DB | |
| — | |
| — | |
| — | |
| — |
Tax History
| Year | Property Taxes |
|---|---|
| 2012 | $3,297 |
Contact Agent
Nearby Similar Homes
Nearby Sold Comparables
Contact Agent
Listing Provided By
Conlon: A Real Estate Company

