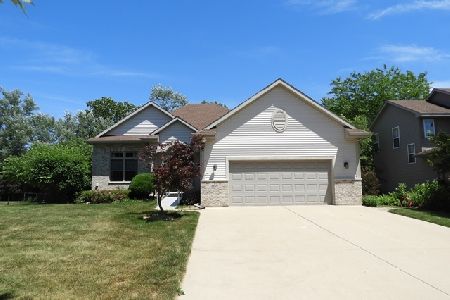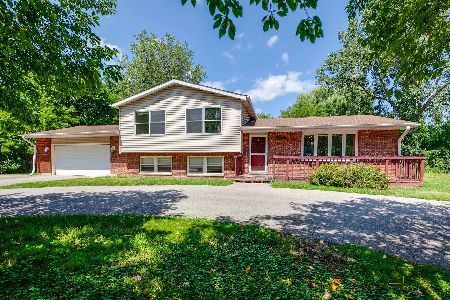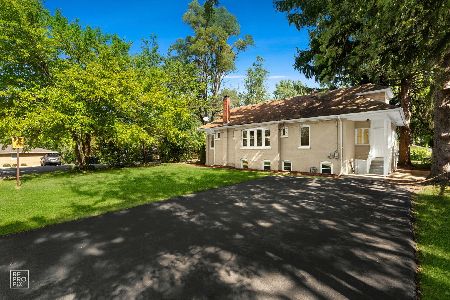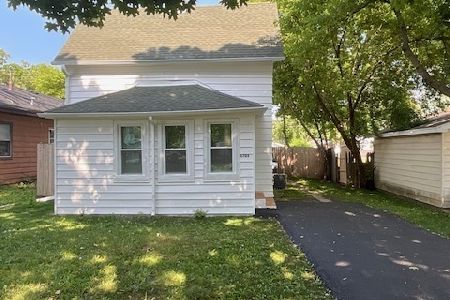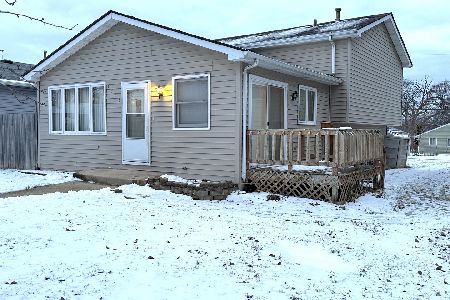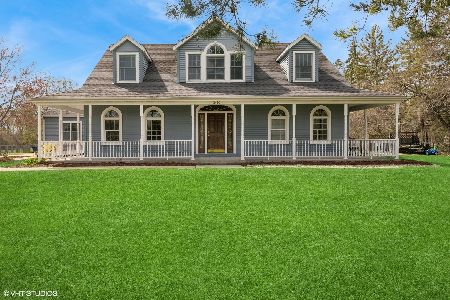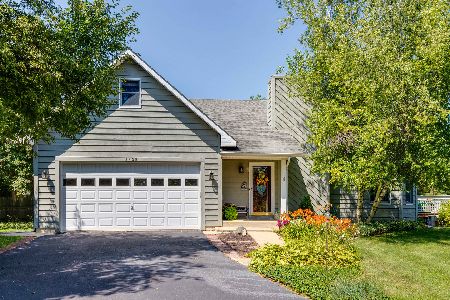3419 13th Street, Winthrop Harbor, Illinois 60096
$268,000
|
Sold
|
|
| Status: | Closed |
| Sqft: | 2,606 |
| Cost/Sqft: | $105 |
| Beds: | 4 |
| Baths: | 3 |
| Year Built: | 1999 |
| Property Taxes: | $11,517 |
| Days On Market: | 3578 |
| Lot Size: | 2,34 |
Description
SECLUDED! 2.34 ACRES ON DEAD END!! Private Peaceful Country Retreat! Many Recent Changes and Remodeling in this Large 4 Bedroom with 3 Car Attached Garage. First Floor Master Suite with 2 Walk-In Closets and Private Master Bath with Whirlpool Tub, Separate Shower, and Very Spacious! Gorgeous Living Room with Cathedral Ceiling, Warm Fireplace with Gas Log! New Carpet in Dining Rm, and Newer Carpeting in Liv Rm, and Master BR. This Home is Perfect for Entertaining! Kitchen with Corian Countertops, Island, Loads of Cabinetry, Double Oven, and Pantry Closet! Main Floor Laundry. 3 Bedrooms Upstairs (BR #2 has Walk-In Closet!) Full Basement Ready to Finish! Lots of Storage! 3 Seasons Porch with Cedar is a Great Place to Hang Out and Enjoy the Kids Playing in the Pool! So Much to Offer Here! Very Nice Price too! Must See!!!
Property Specifics
| Single Family | |
| — | |
| — | |
| 1999 | |
| Full | |
| — | |
| No | |
| 2.34 |
| Lake | |
| — | |
| 0 / Not Applicable | |
| None | |
| Private Well | |
| Septic-Private | |
| 09211670 | |
| 04161010470000 |
Property History
| DATE: | EVENT: | PRICE: | SOURCE: |
|---|---|---|---|
| 23 Dec, 2011 | Sold | $249,900 | MRED MLS |
| 17 Nov, 2011 | Under contract | $249,900 | MRED MLS |
| — | Last price change | $298,000 | MRED MLS |
| 1 Apr, 2011 | Listed for sale | $298,000 | MRED MLS |
| 17 Jun, 2016 | Sold | $268,000 | MRED MLS |
| 10 May, 2016 | Under contract | $274,900 | MRED MLS |
| 1 May, 2016 | Listed for sale | $274,900 | MRED MLS |
| 7 Aug, 2025 | Sold | $515,000 | MRED MLS |
| 6 Jul, 2025 | Under contract | $549,900 | MRED MLS |
| — | Last price change | $599,990 | MRED MLS |
| 30 Apr, 2025 | Listed for sale | $599,990 | MRED MLS |
Room Specifics
Total Bedrooms: 4
Bedrooms Above Ground: 4
Bedrooms Below Ground: 0
Dimensions: —
Floor Type: Carpet
Dimensions: —
Floor Type: Carpet
Dimensions: —
Floor Type: Wood Laminate
Full Bathrooms: 3
Bathroom Amenities: —
Bathroom in Basement: 0
Rooms: Breakfast Room,Sun Room
Basement Description: Unfinished
Other Specifics
| 3 | |
| Concrete Perimeter | |
| — | |
| Deck, Patio, Porch, Brick Paver Patio, Above Ground Pool | |
| Fenced Yard,Landscaped,Wooded | |
| 161 X 632 X 162 X 631 | |
| — | |
| Full | |
| Hardwood Floors, First Floor Bedroom, First Floor Laundry, First Floor Full Bath | |
| Double Oven, Range, Microwave, Dishwasher, Refrigerator | |
| Not in DB | |
| Street Lights, Street Paved | |
| — | |
| — | |
| Attached Fireplace Doors/Screen, Gas Log, Gas Starter |
Tax History
| Year | Property Taxes |
|---|---|
| 2011 | $10,331 |
| 2016 | $11,517 |
| 2025 | $12,898 |
Contact Agent
Nearby Similar Homes
Nearby Sold Comparables
Contact Agent
Listing Provided By
RE/MAX Showcase

