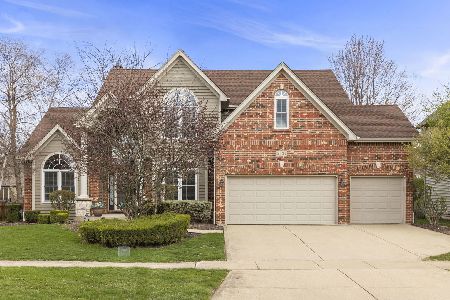3419 Redwing Drive, Naperville, Illinois 60564
$535,000
|
Sold
|
|
| Status: | Closed |
| Sqft: | 3,678 |
| Cost/Sqft: | $155 |
| Beds: | 4 |
| Baths: | 5 |
| Year Built: | 2000 |
| Property Taxes: | $15,202 |
| Days On Market: | 2363 |
| Lot Size: | 0,24 |
Description
AWESOME PRICE FOR THIS 5 BEDROOM/4.1 BATH HOME IN TALL GRASS! AMAZING TREX DECK WITH BUILT-IN KITCHEN INCLUDING GRILL, SINK, TV HOOK UP! HOT TUB INCLUDED! Interior of this 5 bedroom executive home has just been freshly painted in today's neutral colors. Extensive millwork, trim & doors have a fresh coat of white. First floor features an office that can also be used as 5th bedroom, adjacent to first floor full bathroom. Kitchen has granite, Stainless Steel appliances & HUGE walk-in pantry. BRAND NEW CARPET in Family Room with fireplace & built-in bookcases. Master Bedroom has tray ceiling, Sitting Room & incredible closet with California Closet system. Master Bathroom was renovated in 2017! New tile, shower with rainfall shower head and new light fixtures.Finished basement has custom bar with commercial grade refrigerator. Basement also has NEW CARPET, media area with built-in cabinets, Rec Room & 6th bedroom with bathroom. 2 NEW FURNACES 2017! 2 NEW A/Cs 2017!
Property Specifics
| Single Family | |
| — | |
| Georgian | |
| 2000 | |
| Full | |
| — | |
| No | |
| 0.24 |
| Will | |
| Tall Grass | |
| 675 / Annual | |
| Clubhouse,Pool | |
| Lake Michigan | |
| Public Sewer | |
| 10484167 | |
| 0701093040200000 |
Nearby Schools
| NAME: | DISTRICT: | DISTANCE: | |
|---|---|---|---|
|
Grade School
Fry Elementary School |
204 | — | |
|
Middle School
Scullen Middle School |
204 | Not in DB | |
|
High School
Waubonsie Valley High School |
204 | Not in DB | |
Property History
| DATE: | EVENT: | PRICE: | SOURCE: |
|---|---|---|---|
| 15 Nov, 2019 | Sold | $535,000 | MRED MLS |
| 4 Oct, 2019 | Under contract | $569,900 | MRED MLS |
| — | Last price change | $575,000 | MRED MLS |
| 13 Aug, 2019 | Listed for sale | $585,000 | MRED MLS |
| 28 May, 2021 | Sold | $675,000 | MRED MLS |
| 18 Apr, 2021 | Under contract | $650,000 | MRED MLS |
| 16 Apr, 2021 | Listed for sale | $650,000 | MRED MLS |
Room Specifics
Total Bedrooms: 5
Bedrooms Above Ground: 4
Bedrooms Below Ground: 1
Dimensions: —
Floor Type: Carpet
Dimensions: —
Floor Type: Carpet
Dimensions: —
Floor Type: Carpet
Dimensions: —
Floor Type: —
Full Bathrooms: 5
Bathroom Amenities: Whirlpool,Separate Shower,Double Sink,Full Body Spray Shower,Double Shower
Bathroom in Basement: 1
Rooms: Sitting Room,Media Room,Bedroom 5,Office,Recreation Room
Basement Description: Finished
Other Specifics
| 3 | |
| Concrete Perimeter | |
| Concrete | |
| Deck, Patio, Hot Tub, Brick Paver Patio, Outdoor Grill | |
| Fenced Yard,Landscaped | |
| 80 X 125 | |
| Unfinished | |
| Full | |
| Vaulted/Cathedral Ceilings, Bar-Wet, Hardwood Floors, In-Law Arrangement, First Floor Laundry, First Floor Full Bath | |
| Double Oven, Microwave, Dishwasher, Refrigerator, Washer, Dryer, Disposal, Stainless Steel Appliance(s), Wine Refrigerator | |
| Not in DB | |
| Clubhouse, Pool, Tennis Courts, Sidewalks | |
| — | |
| — | |
| Gas Log, Gas Starter |
Tax History
| Year | Property Taxes |
|---|---|
| 2019 | $15,202 |
| 2021 | $14,791 |
Contact Agent
Nearby Similar Homes
Nearby Sold Comparables
Contact Agent
Listing Provided By
Baird & Warner











