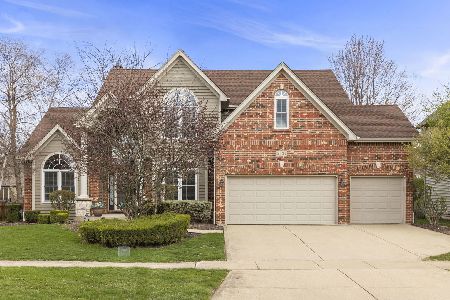3424 Tall Grass Drive, Naperville, Illinois 60564
$525,000
|
Sold
|
|
| Status: | Closed |
| Sqft: | 3,174 |
| Cost/Sqft: | $172 |
| Beds: | 4 |
| Baths: | 5 |
| Year Built: | 2002 |
| Property Taxes: | $12,296 |
| Days On Market: | 5727 |
| Lot Size: | 0,00 |
Description
Truly unique James Scott home with columns, transoms, dramatic ceilings. Amazing kitchen with staggered-height cherry cabinets, granite, stainless and an enormous island. Two mid-level rooms - a den with French doors and an adorable playroom. Master suite with opulent bath. Princess suite plus a Jack and Jill bath, too. Finished basement with bedroom, full bath and rec room. Fenced yard. Pool and tennis club.
Property Specifics
| Single Family | |
| — | |
| Traditional | |
| 2002 | |
| Full | |
| — | |
| No | |
| — |
| Will | |
| Tall Grass | |
| 570 / Annual | |
| Clubhouse,Pool,Other | |
| Lake Michigan | |
| Public Sewer | |
| 07541224 | |
| 0701093040060000 |
Nearby Schools
| NAME: | DISTRICT: | DISTANCE: | |
|---|---|---|---|
|
Grade School
Fry Elementary School |
204 | — | |
|
Middle School
Scullen Middle School |
204 | Not in DB | |
|
High School
Waubonsie Valley High School |
204 | Not in DB | |
Property History
| DATE: | EVENT: | PRICE: | SOURCE: |
|---|---|---|---|
| 7 Jul, 2010 | Sold | $525,000 | MRED MLS |
| 9 Jun, 2010 | Under contract | $545,000 | MRED MLS |
| 28 May, 2010 | Listed for sale | $545,000 | MRED MLS |
| 1 Nov, 2022 | Sold | $760,000 | MRED MLS |
| 26 Aug, 2022 | Under contract | $768,500 | MRED MLS |
| — | Last price change | $769,000 | MRED MLS |
| 28 Jul, 2022 | Listed for sale | $769,000 | MRED MLS |
| 17 May, 2025 | Sold | $901,000 | MRED MLS |
| 20 Apr, 2025 | Under contract | $875,000 | MRED MLS |
| 1 Jan, 2025 | Listed for sale | $875,000 | MRED MLS |
Room Specifics
Total Bedrooms: 5
Bedrooms Above Ground: 4
Bedrooms Below Ground: 1
Dimensions: —
Floor Type: Carpet
Dimensions: —
Floor Type: Carpet
Dimensions: —
Floor Type: Carpet
Dimensions: —
Floor Type: —
Full Bathrooms: 5
Bathroom Amenities: Whirlpool,Separate Shower,Double Sink
Bathroom in Basement: 1
Rooms: Bedroom 5,Den,Play Room,Recreation Room,Utility Room-1st Floor
Basement Description: Finished
Other Specifics
| 3 | |
| Concrete Perimeter | |
| Concrete | |
| Deck | |
| Fenced Yard,Landscaped | |
| 80X125 | |
| Unfinished | |
| Full | |
| Vaulted/Cathedral Ceilings, Skylight(s), Bar-Wet | |
| Double Oven, Microwave, Dishwasher, Bar Fridge, Disposal | |
| Not in DB | |
| Clubhouse, Pool, Tennis Courts, Sidewalks, Street Lights, Street Paved | |
| — | |
| — | |
| Attached Fireplace Doors/Screen, Gas Log, Gas Starter |
Tax History
| Year | Property Taxes |
|---|---|
| 2010 | $12,296 |
| 2022 | $13,182 |
| 2025 | $15,961 |
Contact Agent
Nearby Similar Homes
Nearby Sold Comparables
Contact Agent
Listing Provided By
Weichert Realtors-Kingsland Properties











