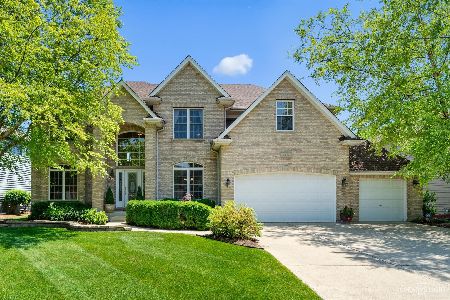3419 Redwing Drive, Naperville, Illinois 60564
$675,000
|
Sold
|
|
| Status: | Closed |
| Sqft: | 3,678 |
| Cost/Sqft: | $177 |
| Beds: | 4 |
| Baths: | 5 |
| Year Built: | 2000 |
| Property Taxes: | $14,791 |
| Days On Market: | 1751 |
| Lot Size: | 0,24 |
Description
Amazing East facing 3678 sq ft, 5 Bedroom/4.1 Bath Home In Tall Grass! Two story foyer welcomes you to spacious & sunny Living room & Formal Dining room with hardwood floors. Huge light filled Family room with 15ft ceilings & granite surround fireplace, Spacious office/5th Bedroom adjacent to first floor full bathroom. Kitchen has granite, Stainless Steel Appliances, X-Large Walk-In pantry, Island & Breakfast area Leading out to the gorgeous backyard. Upstairs you have the Master Bedroom with tray ceiling, separate Sitting Room & amazing closet with California Closet system. All other extra large bedrooms have vaulted/high ceilings. Three full bathrooms on the second level. Master Bathroom was renovated in 2017! New tile, shower with rainfall shower head and new light fixtures. Awesome Finished basement has a huge custom bar with commercial grade refrigerator, Wine Cellar, Media area with built-in cabinets, Recreation Room & 6th bedroom with bathroom. Gorgeous professionally landscaped and maintained backyard with Trex Deck, Built-In Kitchen Including Grill, Sink, TV Hook Up, Outdoor Speakers, Hot Tub & a Separate Paver Patio with fire pit, Fenced backyard!! 2 new Air conditioners & 2 new furnaces in 2017. Hot water heater in 2019!! Epoxy finished garage floor!! Nothing to do but move right in and enjoy your summer staycation! Close to Restaurants, Library, YMCA, Movie theatre, Shopping, LA fitness, Amazon Fresh & MORE!! Tall Grass is a Pool & Clubhouse Community. Walk to award winning Elementary & Middle School. An Absolute A++
Property Specifics
| Single Family | |
| — | |
| Georgian | |
| 2000 | |
| Full | |
| — | |
| No | |
| 0.24 |
| Will | |
| Tall Grass | |
| 708 / Annual | |
| Clubhouse,Pool | |
| Lake Michigan | |
| Public Sewer | |
| 11051123 | |
| 0701093040200000 |
Nearby Schools
| NAME: | DISTRICT: | DISTANCE: | |
|---|---|---|---|
|
Grade School
Fry Elementary School |
204 | — | |
|
Middle School
Scullen Middle School |
204 | Not in DB | |
|
High School
Waubonsie Valley High School |
204 | Not in DB | |
Property History
| DATE: | EVENT: | PRICE: | SOURCE: |
|---|---|---|---|
| 15 Nov, 2019 | Sold | $535,000 | MRED MLS |
| 4 Oct, 2019 | Under contract | $569,900 | MRED MLS |
| — | Last price change | $575,000 | MRED MLS |
| 13 Aug, 2019 | Listed for sale | $585,000 | MRED MLS |
| 28 May, 2021 | Sold | $675,000 | MRED MLS |
| 18 Apr, 2021 | Under contract | $650,000 | MRED MLS |
| 16 Apr, 2021 | Listed for sale | $650,000 | MRED MLS |




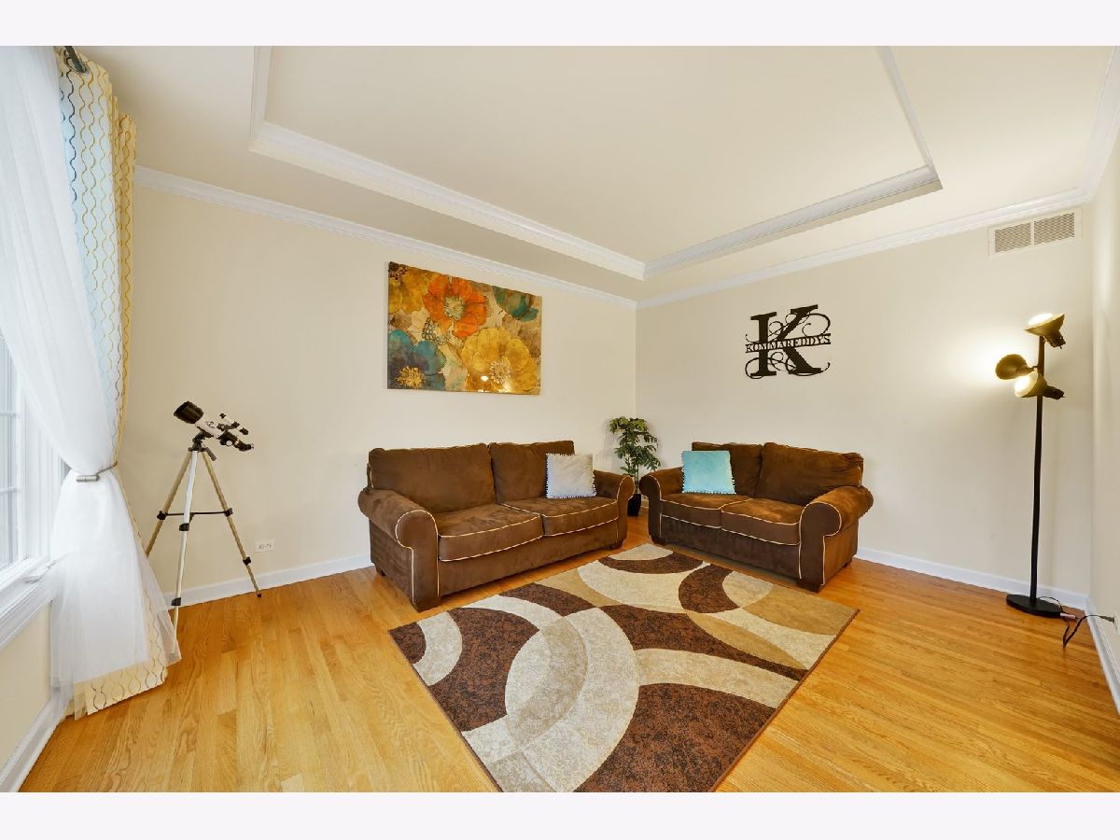







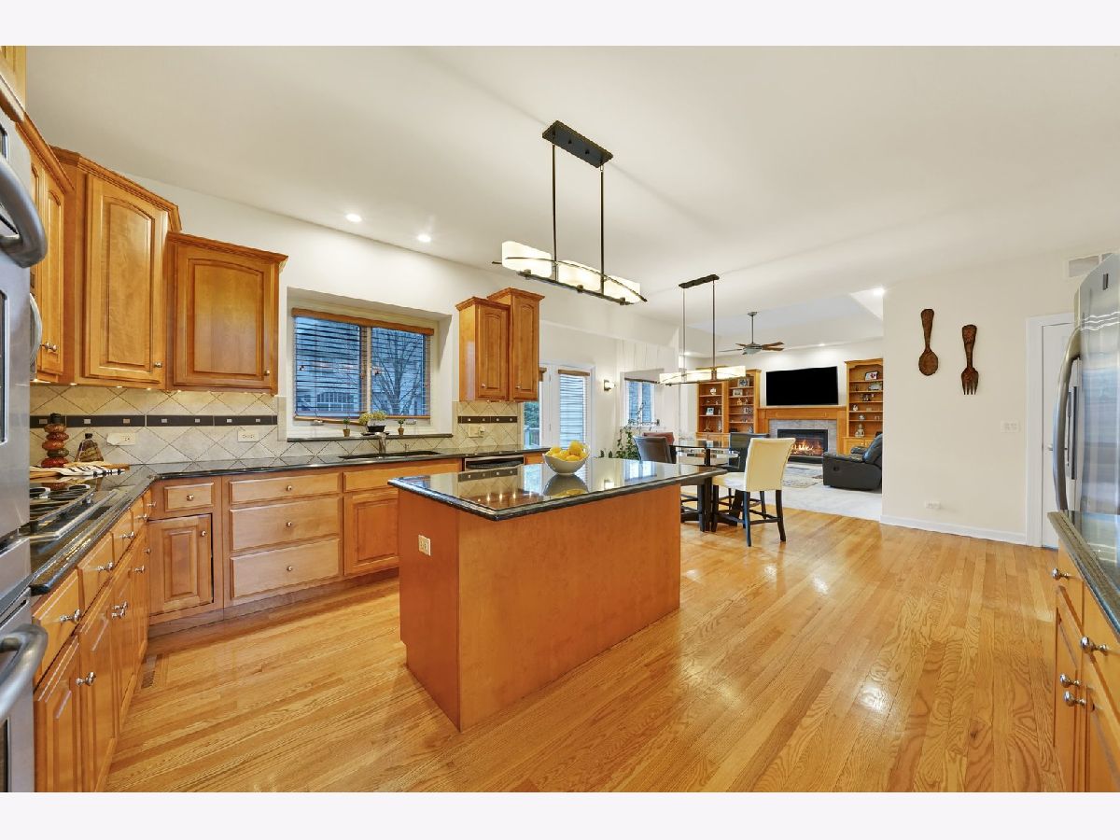

























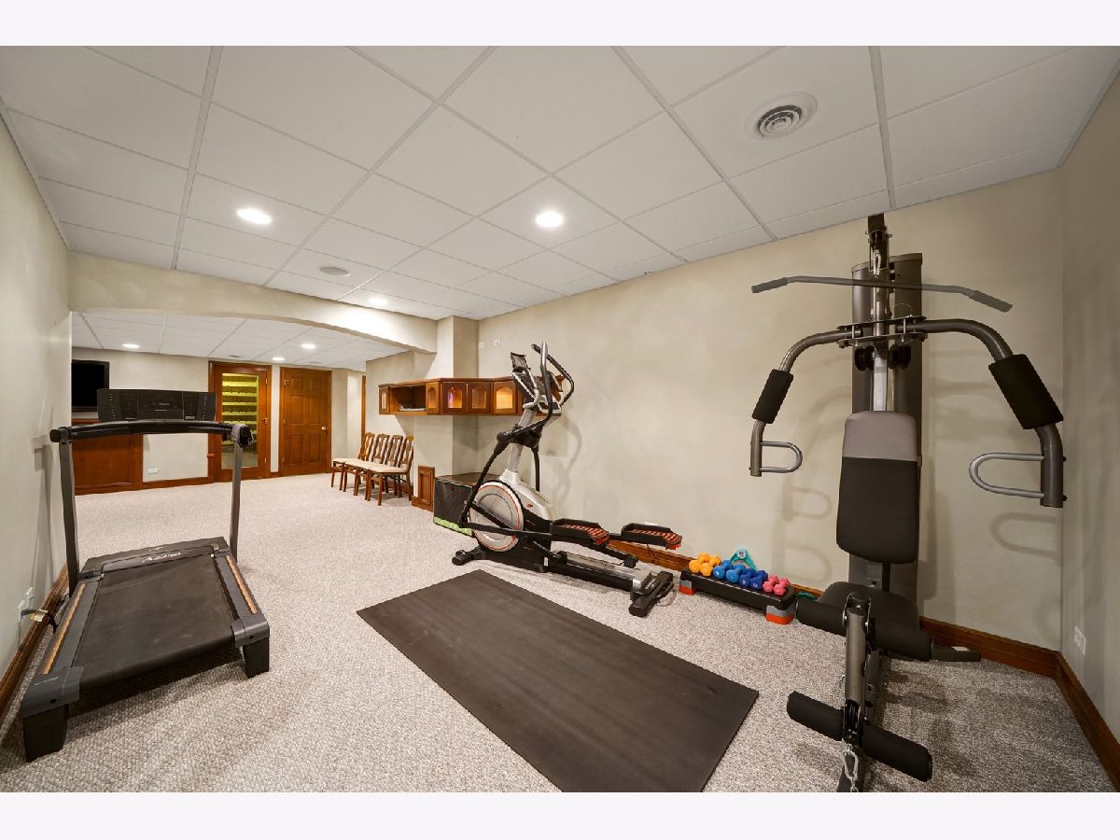


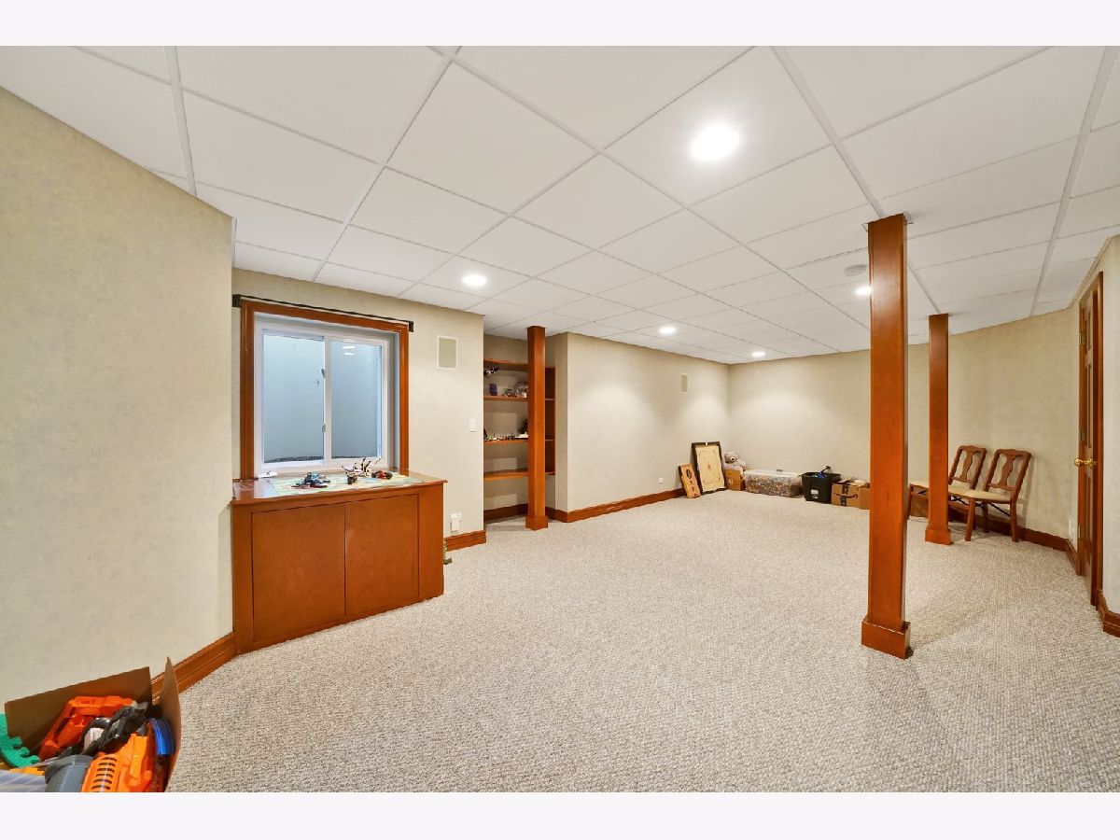






Room Specifics
Total Bedrooms: 5
Bedrooms Above Ground: 4
Bedrooms Below Ground: 1
Dimensions: —
Floor Type: Carpet
Dimensions: —
Floor Type: Carpet
Dimensions: —
Floor Type: Carpet
Dimensions: —
Floor Type: —
Full Bathrooms: 5
Bathroom Amenities: Whirlpool,Separate Shower,Double Sink,Full Body Spray Shower,Double Shower
Bathroom in Basement: 1
Rooms: Sitting Room,Media Room,Bedroom 5,Office,Recreation Room
Basement Description: Finished
Other Specifics
| 3 | |
| Concrete Perimeter | |
| Concrete | |
| Deck, Patio, Hot Tub, Brick Paver Patio, Outdoor Grill | |
| Fenced Yard,Landscaped | |
| 80 X 125 | |
| Unfinished | |
| Full | |
| Vaulted/Cathedral Ceilings, Bar-Wet, Hardwood Floors, In-Law Arrangement, First Floor Laundry, First Floor Full Bath | |
| Double Oven, Microwave, Dishwasher, Refrigerator, Washer, Dryer, Disposal, Stainless Steel Appliance(s), Wine Refrigerator | |
| Not in DB | |
| Clubhouse, Park, Pool, Tennis Court(s), Lake, Sidewalks | |
| — | |
| — | |
| Gas Log, Gas Starter |
Tax History
| Year | Property Taxes |
|---|---|
| 2019 | $15,202 |
| 2021 | $14,791 |
Contact Agent
Nearby Similar Homes
Nearby Sold Comparables
Contact Agent
Listing Provided By
Keller Williams Infinity








