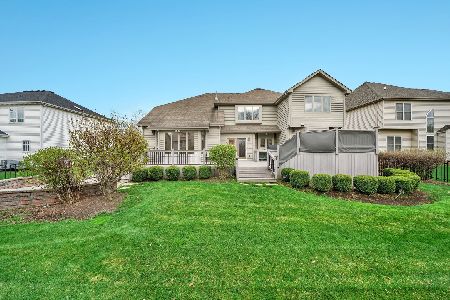3416 Redwing Drive, Naperville, Illinois 60564
$675,000
|
Sold
|
|
| Status: | Closed |
| Sqft: | 3,515 |
| Cost/Sqft: | $189 |
| Beds: | 4 |
| Baths: | 5 |
| Year Built: | 2000 |
| Property Taxes: | $13,697 |
| Days On Market: | 1702 |
| Lot Size: | 0,26 |
Description
MULTIPLE OFFERS RECEIVED. HIGHEST & BEST DUE BY MONDAY 10:00 AM. THIS ONE JUST FEELS LIKE HOME! 3416 REDWING DRIVE CHECKS LOTS OF BOXES - MOVE IN READY! RECENTLY UPDATED WHITE KITCHEN CABINETRY! 5 FULL BATHROOMS! IN-LAW SUITE! 2 STORY FAMILY ROOM! FINISHED BASEMENT! NEW ROOF 2020! You'll be impressed as soon as you step foot in the door. The remarkable 2 story foyer & catwalk are flanked by generous sized formal living & dining rooms. The light & bright 2 story Family Room with stone fireplace has a gorgeous wall of windows that receives the morning sunshine. In this open flowing floor plan home, the Family Room flows gracefully into the recently updated Kitchen. You're going to love the white kitchen cabinetry and hardware. Kitchen also boasts granite & stainless steel appliances including a NEW FRIDGE 2020 & JennAIR 6 burner cooktop & range hood. COVETED FIRST FLOOR OFFICE & ADJACENT FULL BATHROOM MAKES THE PERFECT IN-LAW SUITE! Upstairs are 4 bedrooms, 3 bathrooms and a VERSATILE LOFT AREA! Study area, Play room, Game room - You pick! The spacious Master Retreat has tray ceiling. Master Bathroom has an oversized walk in closet, whirlpool tub, separate shower & dual vanities. The 4th bedroom has desirable ensuite private bathroom. 2 more bedrooms and a hall bathroom with dual sinks completes the upstairs. The Finished basement has an awesome Theater Room, Rec Room, Exercise space, full bathroom & Study. The study would make a great 5th Bedroom. Entertain family & friends on this fantastic $15,000 brick paver patio! VERY NICE SELLER INCLUDING BRAND NEW WASHER & DRYER! NEW ROOF 2020! Award winning District 204 schools including on site Fry Elementary & Scullen Middle Schools!
Property Specifics
| Single Family | |
| — | |
| Traditional | |
| 2000 | |
| Full | |
| — | |
| No | |
| 0.26 |
| Will | |
| Tall Grass | |
| 708 / Annual | |
| Insurance,Clubhouse,Pool | |
| Lake Michigan | |
| Public Sewer | |
| 11111443 | |
| 0701093050040000 |
Nearby Schools
| NAME: | DISTRICT: | DISTANCE: | |
|---|---|---|---|
|
Grade School
Fry Elementary School |
204 | — | |
|
Middle School
Scullen Middle School |
204 | Not in DB | |
|
High School
Waubonsie Valley High School |
204 | Not in DB | |
Property History
| DATE: | EVENT: | PRICE: | SOURCE: |
|---|---|---|---|
| 22 Jul, 2021 | Sold | $675,000 | MRED MLS |
| 7 Jun, 2021 | Under contract | $665,000 | MRED MLS |
| 4 Jun, 2021 | Listed for sale | $665,000 | MRED MLS |

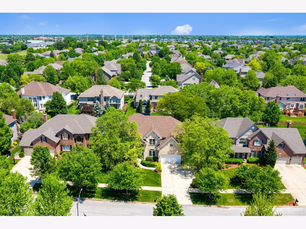
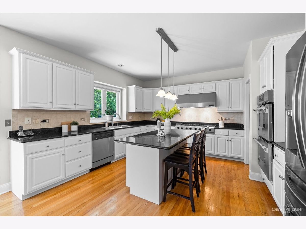
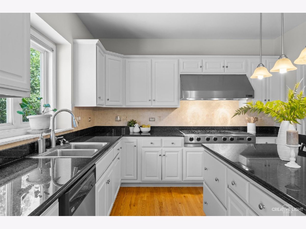
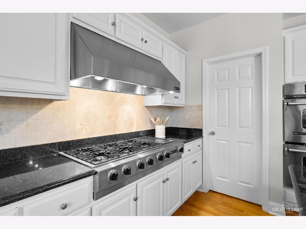
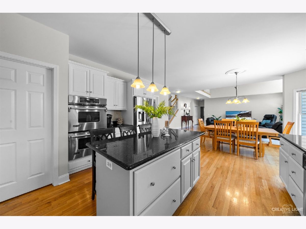
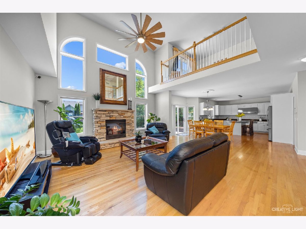
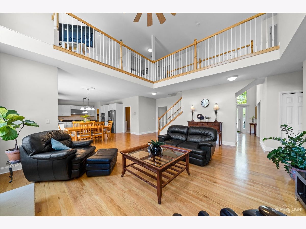
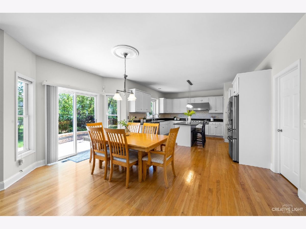
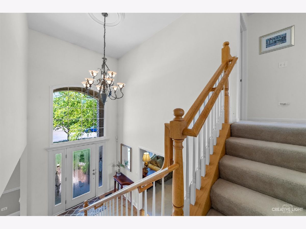
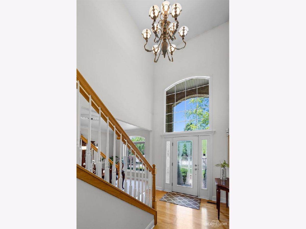
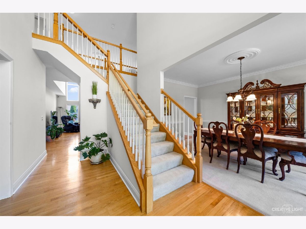
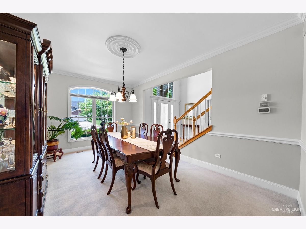
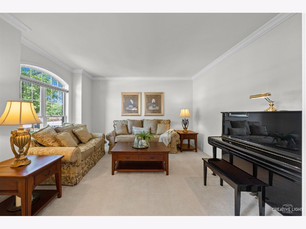
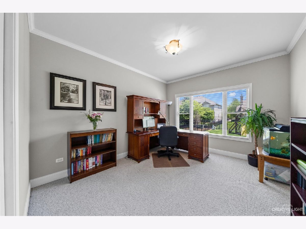
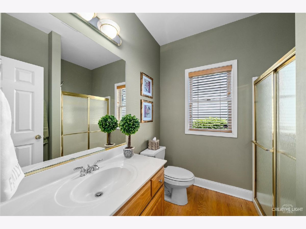
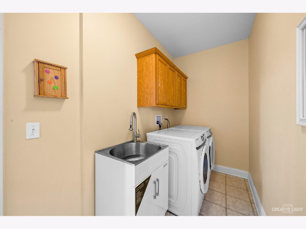
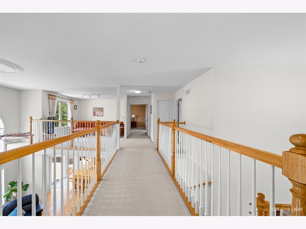
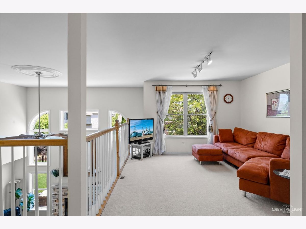
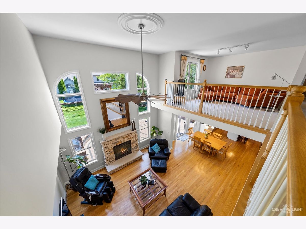
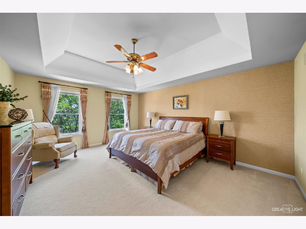
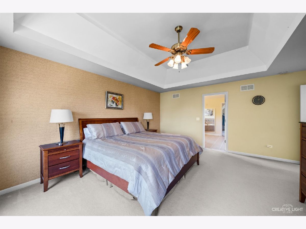
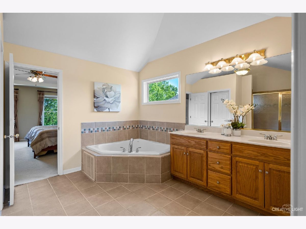
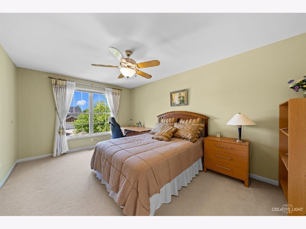
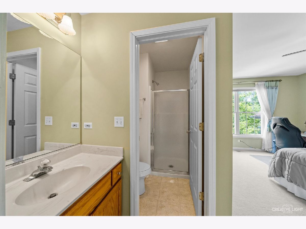
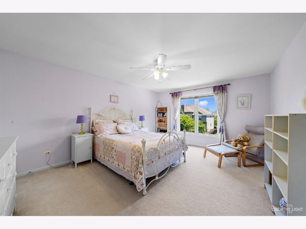
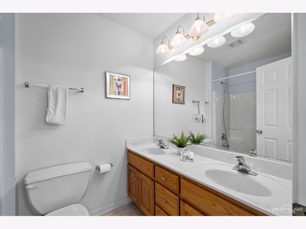
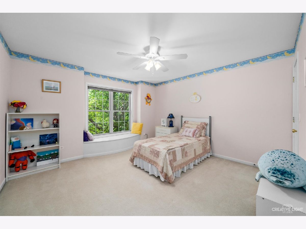
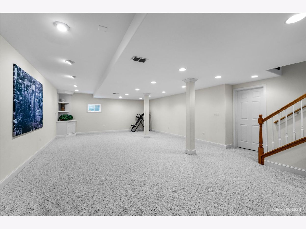
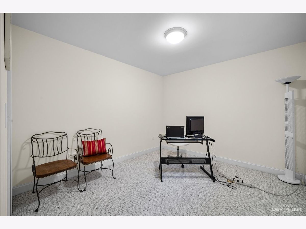
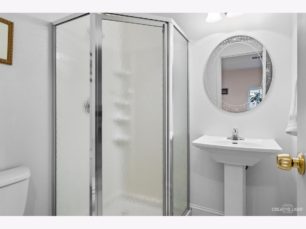
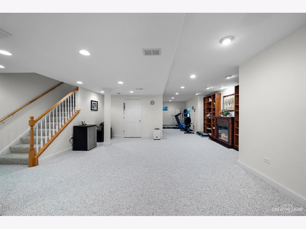
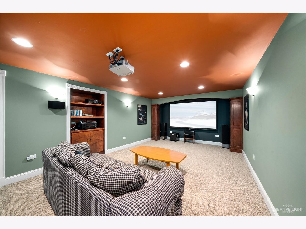
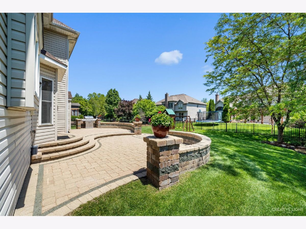
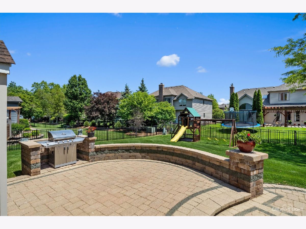
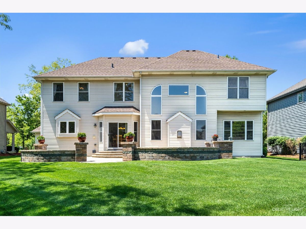
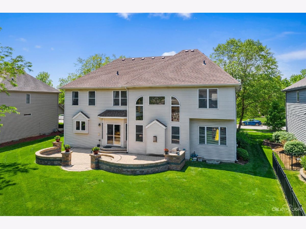
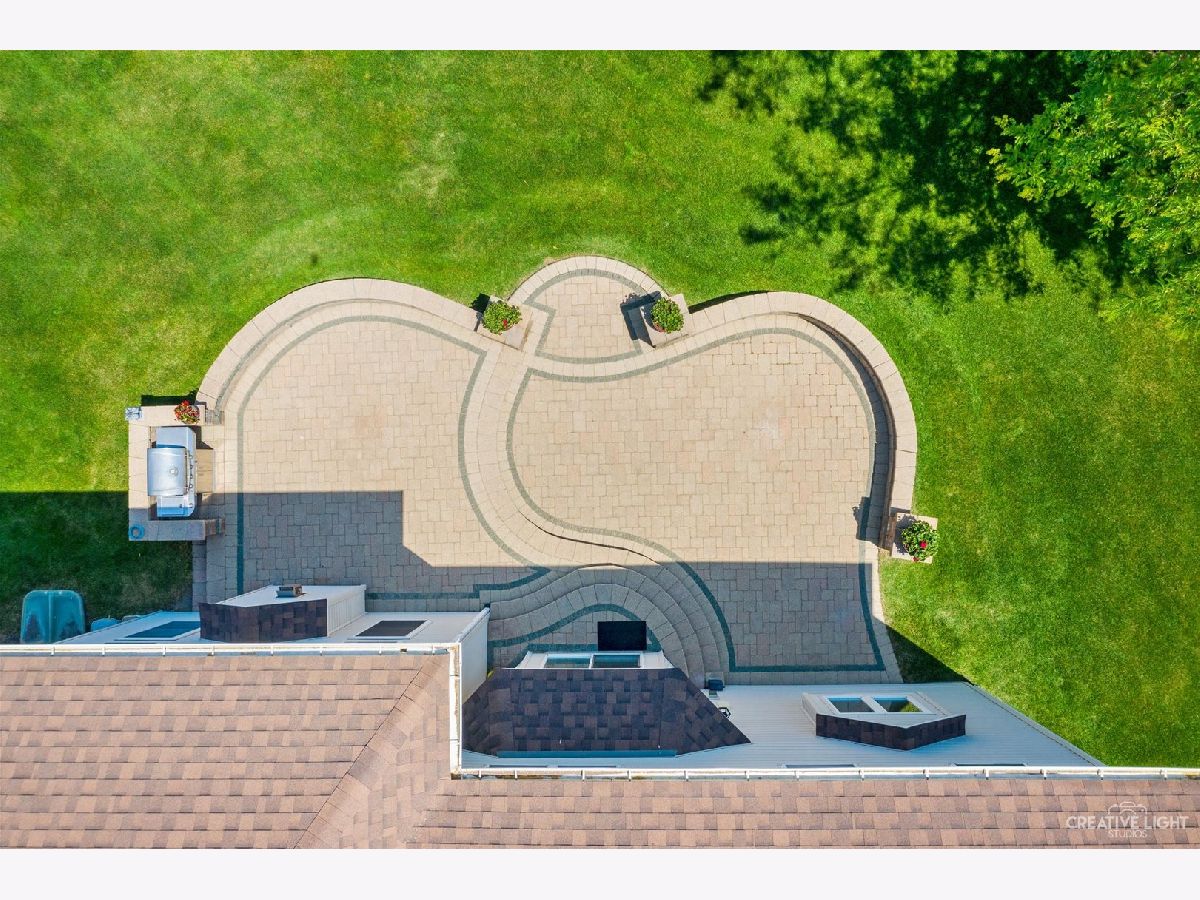
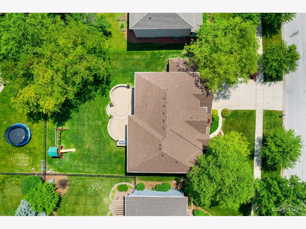
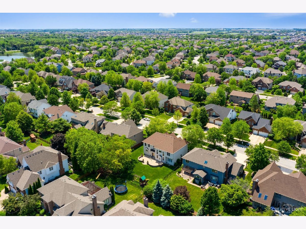
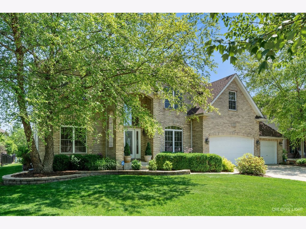
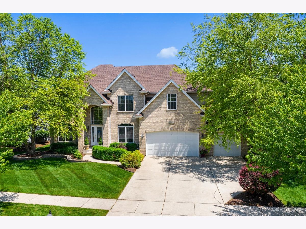
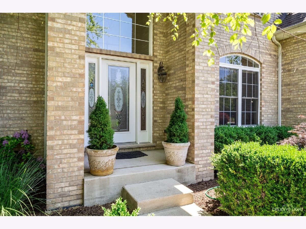
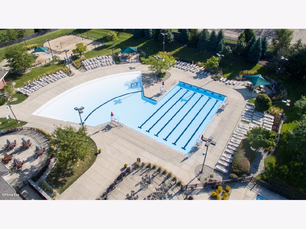
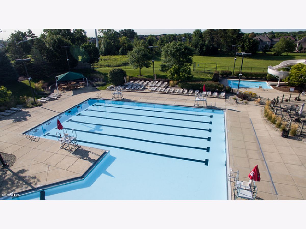
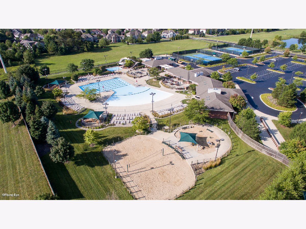
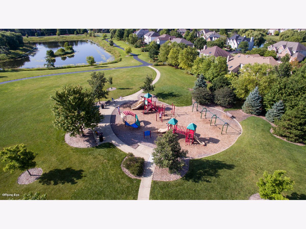
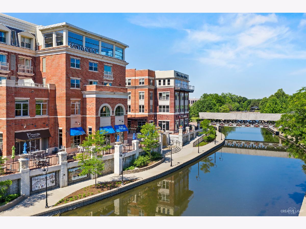
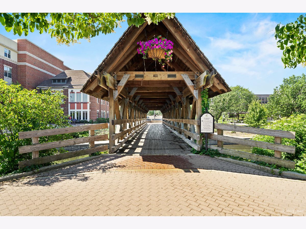
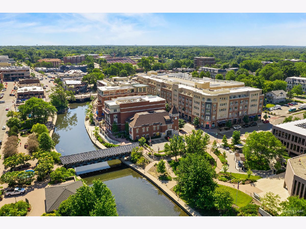
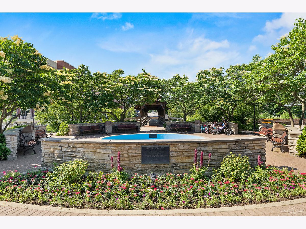
Room Specifics
Total Bedrooms: 4
Bedrooms Above Ground: 4
Bedrooms Below Ground: 0
Dimensions: —
Floor Type: Carpet
Dimensions: —
Floor Type: Carpet
Dimensions: —
Floor Type: Carpet
Full Bathrooms: 5
Bathroom Amenities: Whirlpool,Separate Shower,Double Sink
Bathroom in Basement: 1
Rooms: Office,Loft,Media Room,Exercise Room,Study,Recreation Room
Basement Description: Finished
Other Specifics
| 3 | |
| Concrete Perimeter | |
| — | |
| — | |
| — | |
| 83X138 | |
| — | |
| Full | |
| Hardwood Floors, First Floor Bedroom, In-Law Arrangement, First Floor Laundry, First Floor Full Bath, Walk-In Closet(s) | |
| — | |
| Not in DB | |
| Clubhouse, Park, Pool, Tennis Court(s), Lake, Street Lights | |
| — | |
| — | |
| — |
Tax History
| Year | Property Taxes |
|---|---|
| 2021 | $13,697 |
Contact Agent
Nearby Similar Homes
Nearby Sold Comparables
Contact Agent
Listing Provided By
Baird & Warner








