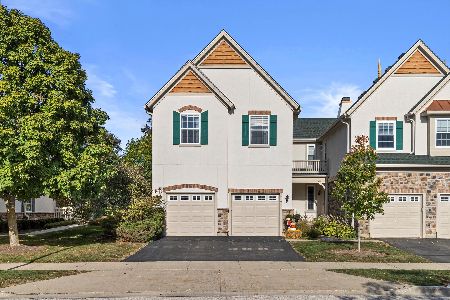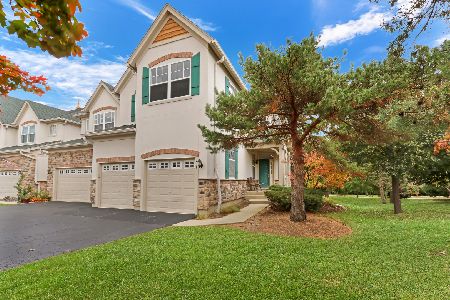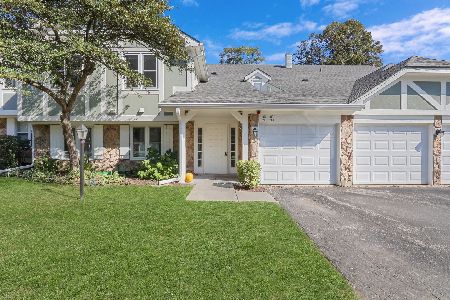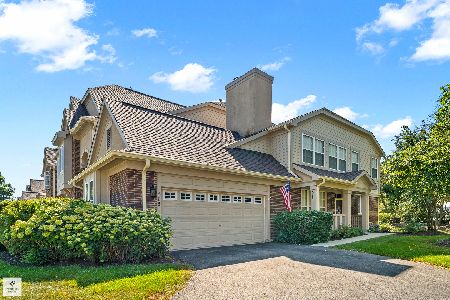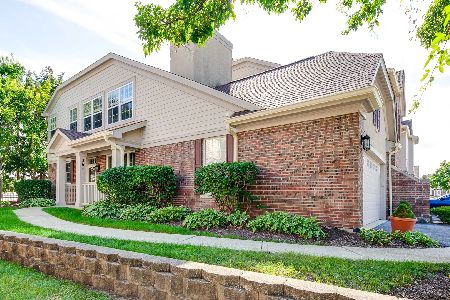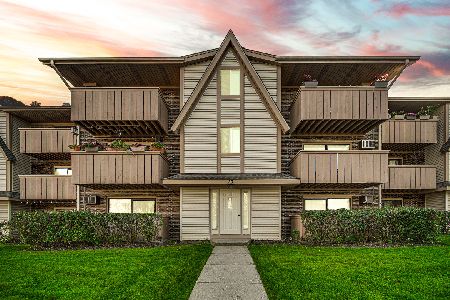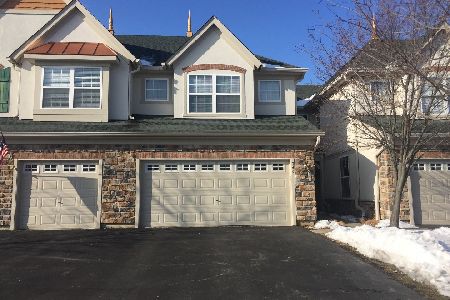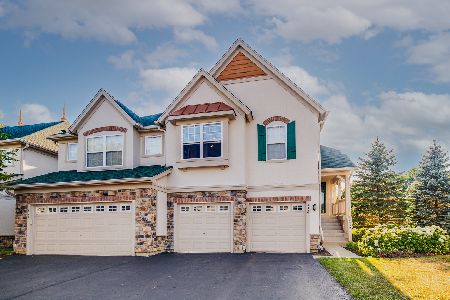342 Bay Tree Circle, Vernon Hills, Illinois 60061
$305,000
|
Sold
|
|
| Status: | Closed |
| Sqft: | 1,734 |
| Cost/Sqft: | $179 |
| Beds: | 3 |
| Baths: | 3 |
| Year Built: | 2002 |
| Property Taxes: | $7,930 |
| Days On Market: | 2129 |
| Lot Size: | 0,00 |
Description
Enjoy this beautiful 2-story end unit townhouse in Bay Tree at Gregg's Landing. The list of features and updates is long. The end unit brings an abundance of natural light. A 2-story ceiling in the foyer creates an immediate sense of roominess. The living room has newer walnut flooring. The kitchen features a pleasant dining area, recently upgraded granite counter tops, a custom tiled wall splash, and well-appointed cabinets with accent lighting and hardware upgrades. The powder room has been renovated. The spacious master suite is sure to please with its large closet and vaulted ceiling with plant shelf. The 2nd floor finishes out perfectly with 2 additional bedrooms, a bathroom with updated custom flooring, and a laundry area. Greggs Landing is recognized for its close proximity to dynamic shopping, entertainment, employment opportunity, and the new lifestyle designed Mellody Farm retail and dining destination.
Property Specifics
| Condos/Townhomes | |
| 2 | |
| — | |
| 2002 | |
| None | |
| — | |
| No | |
| — |
| Lake | |
| — | |
| 318 / Monthly | |
| Insurance,Exterior Maintenance,Lawn Care,Scavenger,Snow Removal | |
| Public | |
| Public Sewer | |
| 10617343 | |
| 11331040170000 |
Property History
| DATE: | EVENT: | PRICE: | SOURCE: |
|---|---|---|---|
| 15 Oct, 2015 | Sold | $317,000 | MRED MLS |
| 17 Aug, 2015 | Under contract | $317,000 | MRED MLS |
| 17 Jul, 2015 | Listed for sale | $317,000 | MRED MLS |
| 14 Sep, 2020 | Sold | $305,000 | MRED MLS |
| 24 Jul, 2020 | Under contract | $310,000 | MRED MLS |
| — | Last price change | $317,500 | MRED MLS |
| 21 Jan, 2020 | Listed for sale | $324,900 | MRED MLS |
Room Specifics
Total Bedrooms: 3
Bedrooms Above Ground: 3
Bedrooms Below Ground: 0
Dimensions: —
Floor Type: Carpet
Dimensions: —
Floor Type: Carpet
Full Bathrooms: 3
Bathroom Amenities: Separate Shower,Double Sink
Bathroom in Basement: —
Rooms: Eating Area
Basement Description: None
Other Specifics
| 2 | |
| Concrete Perimeter | |
| Asphalt | |
| Patio | |
| — | |
| 31.63 X 73 | |
| — | |
| Full | |
| Vaulted/Cathedral Ceilings, Hardwood Floors, Second Floor Laundry, Walk-In Closet(s) | |
| Range, Microwave, Dishwasher, Refrigerator, Washer, Dryer, Disposal | |
| Not in DB | |
| — | |
| — | |
| — | |
| — |
Tax History
| Year | Property Taxes |
|---|---|
| 2015 | $6,912 |
| 2020 | $7,930 |
Contact Agent
Nearby Similar Homes
Nearby Sold Comparables
Contact Agent
Listing Provided By
Better Homes and Gardens Real Estate Star Homes

